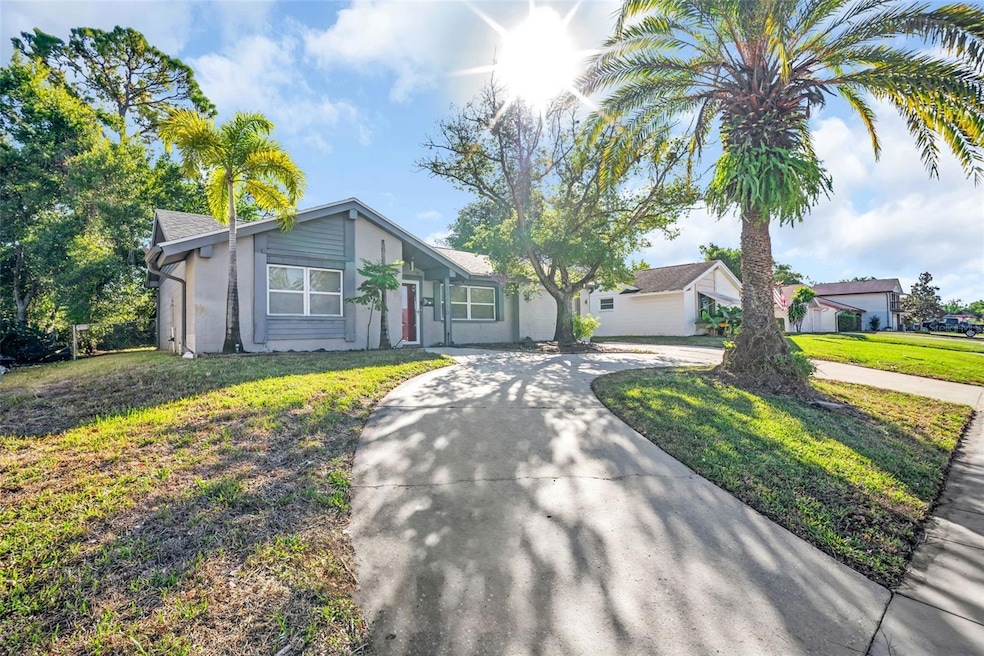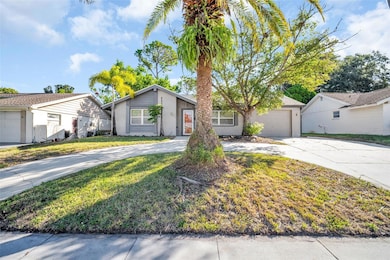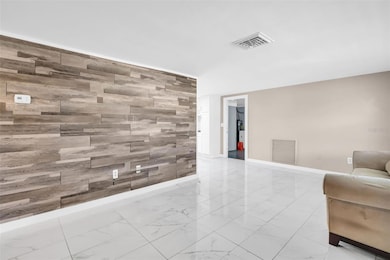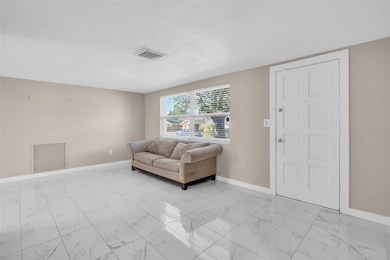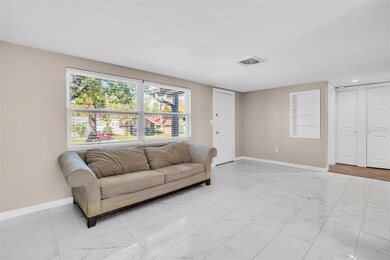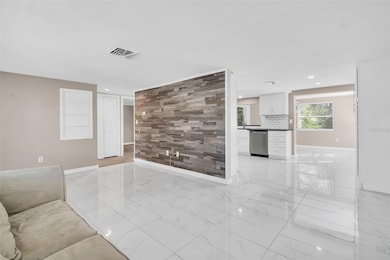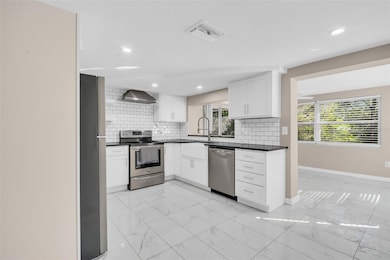12410 Partridge Hill Row Hudson, FL 34667
Estimated payment $1,498/month
Highlights
- Golf Course Community
- Tennis Courts
- 1 Car Attached Garage
- In Ground Pool
- Farmhouse Sink
- Living Room
About This Home
MOVE IN READY! From the moment you pull into the oversized U-shaped circular driveway, you can feel the care and love poured into this beautifully updated two-bedroom, two-bathroom home in the sought-after community of Beacon Woods. Step inside, and you’re immediately greeted by a bright, inviting floor plan that flows effortlessly from room to room. The heart of the home—the kitchen—has been thoughtfully redesigned with custom soft-close cabinetry, a clever lazy Susan, deep pull-out drawers for pots and pans, and stunning quartz countertops. A farmhouse sink anchors the space, while color-changing under-cabinet up-lighting adds a touch of ambiance for cooking or entertaining. Stainless steel appliances, including an induction stove and garbage disposal, make this kitchen as functional as it is beautiful.
The home offers both a living room/dining room and a family room, with a convenient pass-through service bar that makes hosting effortless. Slide open the glass doors to step into your screened-in porch—an ideal spot for morning coffee, peaceful evenings, or simply enjoying Florida breezes year-round.
Both bedrooms have newer carpet and cedar-lined closets, while the rest of the home is finished in crisp, durable ceramic tile. The bathrooms have been tastefully updated, with the primary bathroom showcasing the same luxurious quartz and custom soft-close cabinetry found in the kitchen.
This is a home where major systems have already been handled for you. The AC is 2014, Roof 2021 and You’ll also find a newer water softener, a battery-operated irrigation system, updated double-pane windows, 2019 water heater—comfort and peace of mind built right in.
Beyond the front door, the Beacon Woods community offers an exceptional lifestyle. Enjoy a heated pool, clubhouse, golf course, park, playground, basketball court, tennis courts, and countless amenities for residents of all ages—all with a low HOA and no CDD. Plus, you’re just minutes away from schools, grocery stores, restaurants, beaches, medical centers, and everything you need for daily convenience.
This is more than a move-in-ready home—it’s a place where everything has been thoughtfully prepared for you. Come take a tour of this beauty before it’s gone. Schedule your showing today!
Listing Agent
CONCI, REALTORS Brokerage Phone: 7276157061 License #3548044 Listed on: 11/14/2025

Home Details
Home Type
- Single Family
Est. Annual Taxes
- $2,834
Year Built
- Built in 1973
Lot Details
- 5,525 Sq Ft Lot
- West Facing Home
- Property is zoned PUD
HOA Fees
- $24 Monthly HOA Fees
Parking
- 1 Car Attached Garage
Home Design
- Block Foundation
- Shingle Roof
- Stucco
Interior Spaces
- 1,050 Sq Ft Home
- 1-Story Property
- Window Treatments
- Sliding Doors
- Living Room
- Dining Room
- Washer Hookup
Kitchen
- Microwave
- Dishwasher
- Farmhouse Sink
- Disposal
Flooring
- Carpet
- Tile
Bedrooms and Bathrooms
- 2 Bedrooms
- 2 Full Bathrooms
Outdoor Features
- In Ground Pool
- Exterior Lighting
- Rain Gutters
Utilities
- Central Heating and Cooling System
- Cable TV Available
Listing and Financial Details
- Visit Down Payment Resource Website
- Legal Lot and Block 256A / 11
- Assessor Parcel Number 03-25-16-051F-00000-256A
Community Details
Overview
- Association fees include pool
- Maggi Kosuda, Manager Association
- Beacon Woods Village Subdivision
- The community has rules related to deed restrictions, allowable golf cart usage in the community
Recreation
- Golf Course Community
- Tennis Courts
- Community Playground
- Community Pool
Map
Home Values in the Area
Average Home Value in this Area
Tax History
| Year | Tax Paid | Tax Assessment Tax Assessment Total Assessment is a certain percentage of the fair market value that is determined by local assessors to be the total taxable value of land and additions on the property. | Land | Improvement |
|---|---|---|---|---|
| 2025 | $2,834 | $110,668 | -- | -- |
| 2024 | $2,834 | $157,936 | $38,627 | $119,309 |
| 2023 | $2,613 | $136,060 | $0 | $0 |
| 2022 | $2,172 | $123,696 | $24,767 | $98,929 |
| 2021 | $1,789 | $98,165 | $20,365 | $77,800 |
| 2020 | $712 | $66,110 | $13,764 | $52,346 |
| 2019 | $703 | $64,630 | $0 | $0 |
| 2018 | $685 | $62,147 | $0 | $0 |
| 2017 | $688 | $60,869 | $13,764 | $47,105 |
| 2016 | $163 | $53,193 | $13,764 | $39,429 |
| 2015 | $163 | $51,243 | $13,764 | $37,479 |
| 2014 | $153 | $48,056 | $12,664 | $35,392 |
Property History
| Date | Event | Price | List to Sale | Price per Sq Ft | Prior Sale |
|---|---|---|---|---|---|
| 11/14/2025 11/14/25 | For Sale | $235,000 | +6.8% | $224 / Sq Ft | |
| 10/18/2021 10/18/21 | Sold | $220,000 | +4.8% | $210 / Sq Ft | View Prior Sale |
| 09/22/2021 09/22/21 | Pending | -- | -- | -- | |
| 09/19/2021 09/19/21 | For Sale | $210,000 | -- | $200 / Sq Ft |
Purchase History
| Date | Type | Sale Price | Title Company |
|---|---|---|---|
| Quit Claim Deed | $100 | None Listed On Document | |
| Quit Claim Deed | $100 | None Listed On Document | |
| Warranty Deed | $220,000 | Total Title Solutions Llc | |
| Warranty Deed | $78,000 | Capstone Title ,Llc | |
| Interfamily Deed Transfer | -- | Attorney | |
| Warranty Deed | $70,000 | -- | |
| Warranty Deed | $58,200 | -- |
Mortgage History
| Date | Status | Loan Amount | Loan Type |
|---|---|---|---|
| Previous Owner | $74,100 | New Conventional | |
| Previous Owner | $72,000 | VA | |
| Previous Owner | $46,550 | New Conventional |
Source: Stellar MLS
MLS Number: TB8448529
APN: 03-25-16-051F-00000-256A
- 7418 Bellows Falls Ln
- 7504 Beacon Woods Dr
- 12406 Cobble Stone Dr
- 12420 Hitching Post Ln
- 12310 Quail Run Row
- 7411 Osage Dr
- 7400 Cascade Dr
- 7535 Greystone Dr Unit 34D
- 7529 Greystone Dr Unit A
- 7523 Greystone Dr Unit 35
- 7517 Greystone Dr
- 7514 Rocky Point Dr
- 7500 Rocky Point Dr
- 7433 Greystone Dr
- 7630 Danube Dr
- 12214 Partridge Hill Row
- 12349 Dearborn Dr Unit E
- 7313 Stillwater Dr
- 12625 Shell Point Dr
- 7708 Danube Dr Unit 9B
- 7331 Greystone Dr
- 12206 Quail Run Row
- 7731 Danube Dr Unit 7731
- 7407 Duke Dr
- 12814 Kings Manor Ave
- 7615 Karen Dr
- 12814 Ironwood Cir
- 12111 Meadowbrook Ln
- 12511 1st Island Unit 12511
- 6732 Beach Blvd
- 12611 1st Isle
- 12609 1st Isle
- 11612 Crystal Lake Dr
- 8602 Lincolnshire Dr
- 13501 Whitby Rd Unit ID1234459P
- 13501 Whitby Rd
- 11390 Us Highway 19
- 7525 Foxbloom Dr
- 11314 Leisure Ln
- 8351 James Joseph Way
