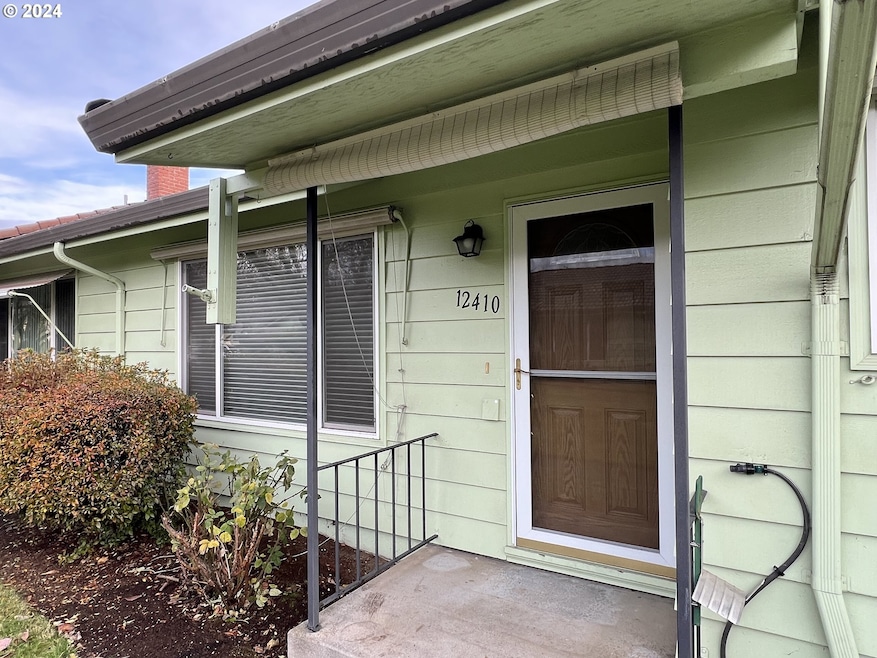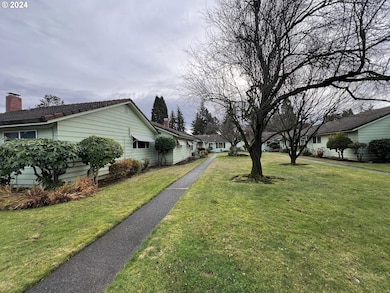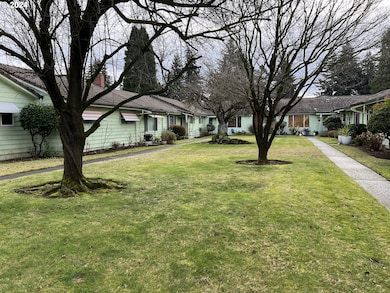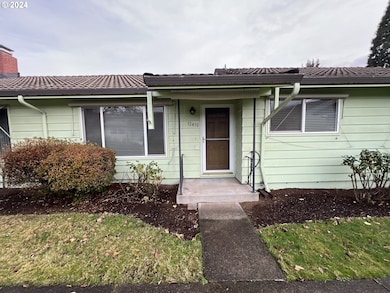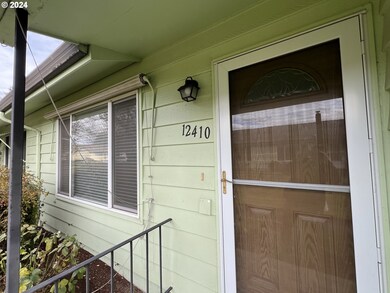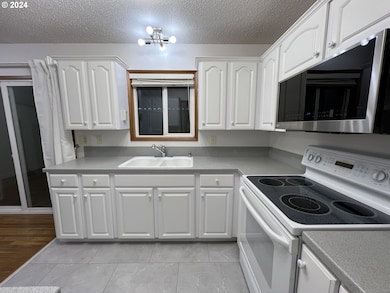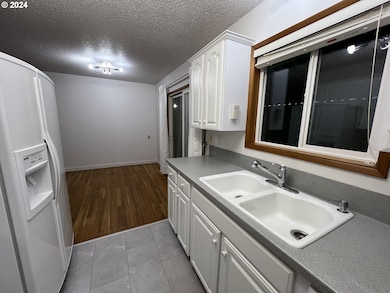12410 SE Main St Unit C67 Portland, OR 97233
Mill Park NeighborhoodEstimated payment $2,054/month
Highlights
- In Ground Pool
- Private Lot
- Meeting Room
- Active Adult
- Wood Flooring
- Cul-De-Sac
About This Home
Updated 3-Bedroom Home with Oak Floors, Mini-Splits, and More in Club Estates East – 12410 SE Main Street. Welcome to this beautifully updated 3-bedroom, 1.5-bathroom home in the desirable Club Estates East community, a peaceful 55+ neighborhood in Portland. Featuring classic oak hardwood floors, brand-new appliances, mini-split heating and cooling for year-round comfort, and a new electrical panel, this move-in-ready home offers a perfect blend of modern living and low-maintenance convenience in a friendly, age-restricted community.Key Features: 3 Bedrooms, 1.5 Bathrooms: A spacious layout with three comfortable bedrooms and a convenient half-bath. Each bedroom offers ample closet space, perfect for creating your own retreat, a guest room, or a home office. Beautiful oak hardwood floors throughout the living areas add warmth and character, creating an inviting, timeless atmosphere.The kitchen is equipped with modern, brand-new appliances, including a refrigerator and stove, offering plenty of counter space and cabinet storage for all your cooking needs.Enjoy the convenience of a new, full-size washer and dryer, making laundry day a breeze. Stay comfortable year-round with energy-efficient mini-split units that provide both heating and cooling throughout the home, ensuring ideal temperatures while keeping energy costs low. The updated electrical panel provides modern power distribution for added convenience and reliability. Bright, Open Living Areas: The spacious living room is filled with natural light, creating a welcoming atmosphere. The open-concept design flows seamlessly into the dining area, perfect for entertaining or casual meals. Step outside to your private patio, ideal for relaxing, gardening, or enjoying a quiet moment outdoors. [Home Energy Score = 8. HES Report at
Property Details
Home Type
- Condominium
Est. Annual Taxes
- $3,570
Year Built
- Built in 1966
Lot Details
- Property fronts a private road
- Cul-De-Sac
- Landscaped
- Secluded Lot
HOA Fees
- $393 Monthly HOA Fees
Home Design
- Lap Siding
- Concrete Perimeter Foundation
Interior Spaces
- 1,140 Sq Ft Home
- 1-Story Property
- Double Pane Windows
- Family Room
- Living Room
- Dining Room
- Crawl Space
- Security Lights
Kitchen
- Free-Standing Range
- Microwave
Flooring
- Wood
- Tile
Bedrooms and Bathrooms
- 3 Bedrooms
Laundry
- Laundry Room
- Washer and Dryer
Parking
- Carport
- Deeded Parking
Accessible Home Design
- Accessibility Features
- Level Entry For Accessibility
- Minimal Steps
Location
- Ground Level
- Property is near a bus stop
Schools
- Menlo Park Elementary School
- Floyd Light Middle School
- David Douglas High School
Utilities
- Mini Split Air Conditioners
- Mini Split Heat Pump
- Municipal Trash
- High Speed Internet
Additional Features
- Green Certified Home
- In Ground Pool
Listing and Financial Details
- Assessor Parcel Number R136705
Community Details
Overview
- Active Adult
- 84 Units
- Club Estates East Association, Phone Number (503) 777-1606
- On-Site Maintenance
Amenities
- Courtyard
- Common Area
- Meeting Room
- Party Room
- Community Storage Space
Recreation
- Community Pool
Map
Home Values in the Area
Average Home Value in this Area
Tax History
| Year | Tax Paid | Tax Assessment Tax Assessment Total Assessment is a certain percentage of the fair market value that is determined by local assessors to be the total taxable value of land and additions on the property. | Land | Improvement |
|---|---|---|---|---|
| 2025 | $3,727 | $154,130 | -- | $154,130 |
| 2024 | $3,570 | $149,650 | -- | $149,650 |
| 2023 | $3,570 | $145,300 | $0 | $145,300 |
| 2022 | $3,237 | $141,070 | $0 | $0 |
| 2021 | $3,184 | $136,970 | $0 | $0 |
| 2020 | $2,885 | $132,990 | $0 | $0 |
| 2019 | $2,793 | $129,120 | $0 | $0 |
| 2018 | $2,707 | $125,360 | $0 | $0 |
| 2017 | $2,607 | $121,710 | $0 | $0 |
| 2016 | $2,483 | $118,170 | $0 | $0 |
| 2015 | $2,135 | $114,730 | $0 | $0 |
| 2014 | $2,034 | $111,390 | $0 | $0 |
Property History
| Date | Event | Price | List to Sale | Price per Sq Ft | Prior Sale |
|---|---|---|---|---|---|
| 09/02/2025 09/02/25 | For Sale | $259,900 | 0.0% | $228 / Sq Ft | |
| 09/01/2025 09/01/25 | Off Market | $259,900 | -- | -- | |
| 06/11/2025 06/11/25 | Price Changed | $259,900 | -3.7% | $228 / Sq Ft | |
| 05/03/2025 05/03/25 | Price Changed | $269,900 | 0.0% | $237 / Sq Ft | |
| 05/03/2025 05/03/25 | For Sale | $269,900 | -0.8% | $237 / Sq Ft | |
| 04/02/2025 04/02/25 | For Sale | $272,000 | 0.0% | $239 / Sq Ft | |
| 04/02/2025 04/02/25 | Off Market | $272,000 | -- | -- | |
| 03/27/2025 03/27/25 | Pending | -- | -- | -- | |
| 12/23/2024 12/23/24 | For Sale | $272,000 | +29.5% | $239 / Sq Ft | |
| 02/28/2019 02/28/19 | Sold | $210,000 | 0.0% | $184 / Sq Ft | View Prior Sale |
| 01/29/2019 01/29/19 | Pending | -- | -- | -- | |
| 01/18/2019 01/18/19 | For Sale | $210,000 | -- | $184 / Sq Ft |
Purchase History
| Date | Type | Sale Price | Title Company |
|---|---|---|---|
| Bargain Sale Deed | -- | Accommodation | |
| Warranty Deed | $210,000 | Old Republic Title Co | |
| Warranty Deed | $110,000 | -- |
Mortgage History
| Date | Status | Loan Amount | Loan Type |
|---|---|---|---|
| Previous Owner | $50,000 | No Value Available |
Source: Regional Multiple Listing Service (RMLS)
MLS Number: 24358912
APN: R136705
- 12395 SE Main St
- 12330 SE Main St Unit B75
- 12355 SE Main St Unit B10
- 12325 SE Main St
- 12300 SE Main St
- 12620 SE Main St
- 12720 SE Alder St
- 1545 SE 129th Ave
- 12720 SE Market St
- 11851 SE Madison St
- 12096 SE Market St
- 13050 SE Morrison St
- 11829 SE Mill Ct
- 12871 SE Stark St Unit A16
- 307 SE 127th Ave
- 12071 SE Oak St Unit 12
- 12827 SE Stark St Unit B4
- 12825 SE Lincoln St
- 2056 SE 122nd Ave
- 13137 SE Mill St
- 12802 SE Main St
- 1010 SE 122nd Ave
- 1021 SE 122nd Ave
- 12504 SE Stark St Unit Andrea Terrace Condo
- 12070 SE Pine St Unit Pine Street
- 12026 SE Ash St
- 39 SE 127th Ave Unit 7
- 12645 SE Division St
- 2642-2642 SE 125th Ave Unit 2640
- 2658-2658 SE 125th Ave Unit 2652
- 12545 SE Clinton Ct
- 1924 SE 139th Ave Unit Room 3
- 11939 NE Davis St
- 11612-11622 Se Division St
- 13210 SE Division St
- 12430 NE Glisan St
- 3100 SE 122nd Ave Unit Main house
- 14050 E Burnside St
- 2615-2631 SE 111th Ave
- 859-865 NE 122nd Ave
