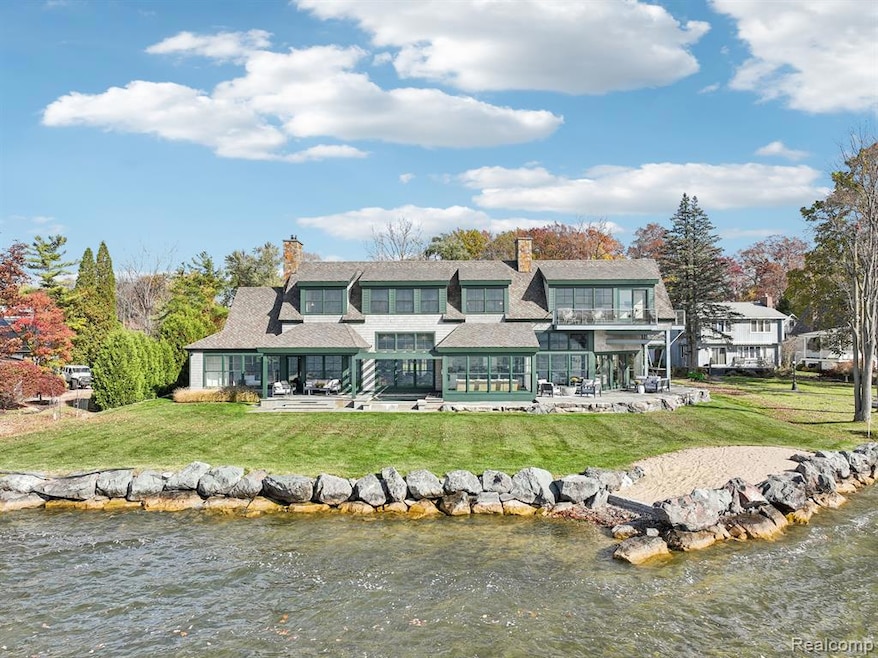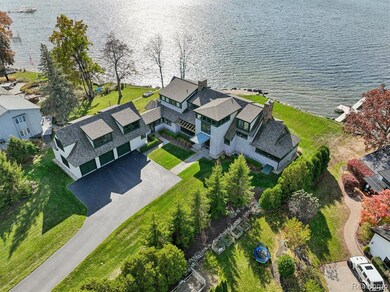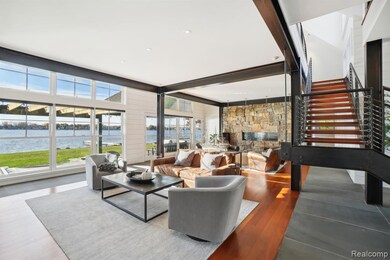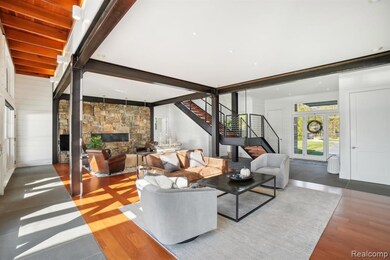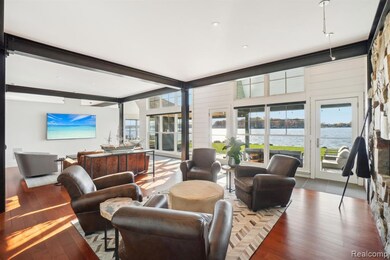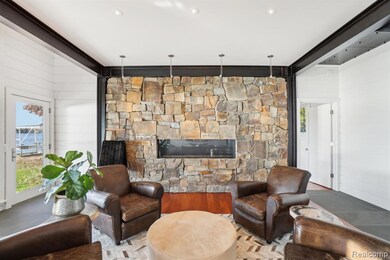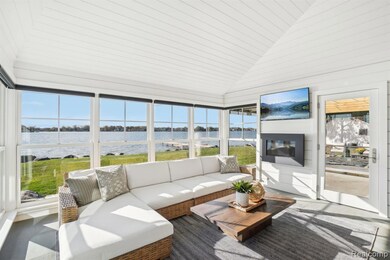12410 Woodhull Landing Fenton, MI 48430
Highlights
- Private Waterfront
- Contemporary Architecture
- Ground Level Unit
- Dock Facilities
- Furnished
- No HOA
About This Home
Nestled on all-sports Lake Fenton, this extraordinary lakefront home offers 144 feet of coveted frontage on nearly half an acre of private, waterfront paradise. Thoughtfully reimagined with meticulous craftsmanship, this home combines a warm, modern aesthetic with high-quality materials for premium lake living. The living room centers around a custom stone fireplace, complemented by a family room and sunroom that invite an abundance of natural light and showcase sweeping lake views. The gourmet kitchen, with custom cabinetry and high-end finishes, opens directly to the outdoor space, where a hard-packed sandy beach awaits just steps away for direct water access. On the main floor, a thoughtfully designed guest suite offers privacy with a full bath, ideal for family or friends. Upstairs, the primary suite is a true sanctuary, boasting panoramic lake views, a custom-designed closet, and a spa-like ensuite bath with luxurious finishes. Two additional bedrooms, a full bath, and a cozy sitting area add comfort and functionality, while an optional 5th bedroom or guest suite above the garage includes a private bath, providing versatile living arrangements. The outdoor space is a retreat in itself, with western and southern exposures that frame unforgettable sunsets. An oversized, saltwater hot tub invites relaxation, while the expansive yard offers both privacy and endless views. With heated tile floors on the main level, all-foam insulation throughout, and conveniently located laundry rooms on both floors, this home ensures year-round comfort. Blending elegance, quality craftsmanship, and a one-of-a-kind setting, this property is the ultimate Lake Fenton retreat. Executive lease - fully furnished.
Home Details
Home Type
- Single Family
Est. Annual Taxes
- $28,723
Year Built
- Built in 2015
Lot Details
- 0.45 Acre Lot
- Lot Dimensions are 98.00 x 200.00
- Private Waterfront
- Beach Front
- 144 Feet of Waterfront
- Lake Front
Parking
- 3 Car Attached Garage
Home Design
- Contemporary Architecture
- Shingle Siding
Interior Spaces
- 5,878 Sq Ft Home
- 2-Story Property
- Furnished
- Gas Fireplace
- Living Room with Fireplace
- Crawl Space
- Laundry Room
Bedrooms and Bathrooms
- 4 Bedrooms
Outdoor Features
- Seawall
- Dock Facilities
- Balcony
- Covered Patio or Porch
Location
- Ground Level Unit
Utilities
- Forced Air Heating and Cooling System
- Heating System Uses Natural Gas
Listing and Financial Details
- Security Deposit $15,000
- Assessor Parcel Number 0611581008
Community Details
Overview
- No Home Owners Association
Recreation
- Water Sports
Pet Policy
- Pets Allowed
Map
Source: Realcomp
MLS Number: 20251054349
APN: 06-11-581-008
- 2040 Linden St
- 2234 Toledo St
- 13056 Cussewago Dr
- 2410 Torrey Grove Ct Unit 12
- 1281 Victoria Ln
- 2414 Cranewood Dr
- 13293 Lake Shore Dr
- 12147 Torrey Rd
- VL Crane Crane Rd
- 2361 Golden Shore Dr
- 2369 Golden Shores Dr
- 13366 Wenwood Dr
- 11467 Bay Shore Dr Unit 5
- 13355 Lake Shore Dr
- 2367 Harbor Dr
- 000 Wendell St
- 2371 Maple Dr
- 2168 Wiggins Rd
- 2479 N Long Lake Rd
- 01 Butcher Rd
- 2364 Maple Dr
- 2361 Oakgrove Dr
- 2469 Golden Shores Dr
- 13366 North Rd
- 1500 N Towne Commons Blvd
- 29 S Hill Dr
- 14292 Westman Dr
- 200 Trealout Dr
- 2100 Georgetown Pkwy
- 701 Mary Ct
- 230 Whispering Pines Dr
- 1024 North Rd Unit A5
- 1024 North Rd Unit C8
- 1024 North Rd Unit 608
- 1024 North Rd Unit 601
- 1024 North Rd
- 3200 Foley Glen Dr
- 3800 Arbor Dr
- 5061 E Rolston Rd
- 5235 Lahring Rd
