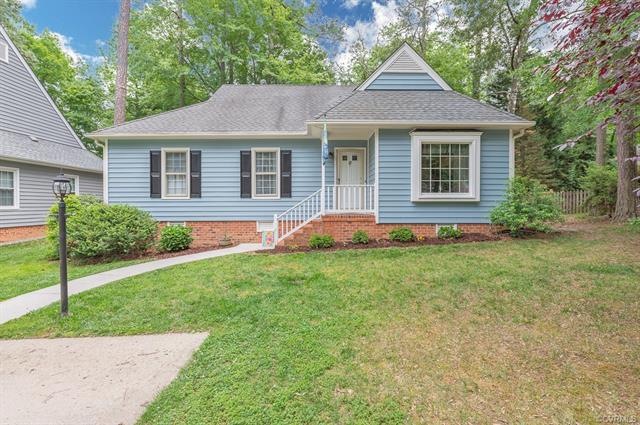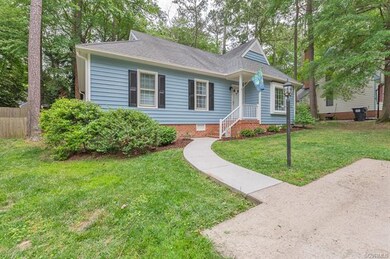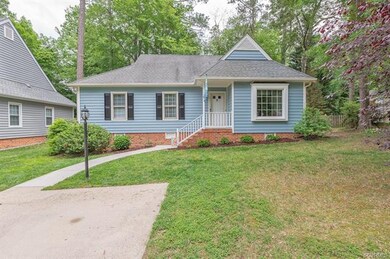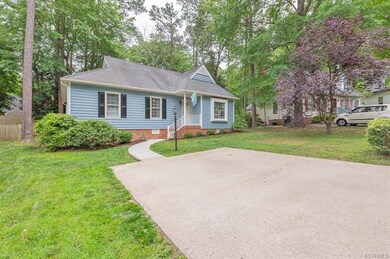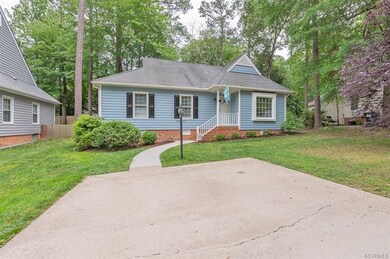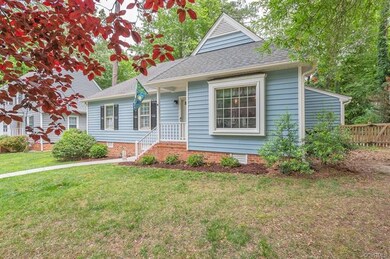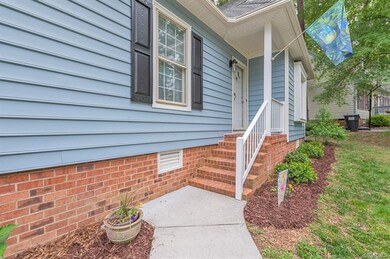
12411 Brimfield Ln Midlothian, VA 23114
Highlights
- Above Ground Pool
- Deck
- Thermal Windows
- Midlothian High School Rated A
- Loft
- Skylights
About This Home
As of August 2020One level living at its best in sought after Midlothian! Well loved 3 bedroom 2 full bath ranch home. Featuring new laminate floors throughout 1st floor, fresh paint, 30 year dimensional roof, vinyl siding, vinyl replacement windows and central heat and air. There's a nice size foyer that goes into the eat-in kitchen, and large family room. Kitchen has lots of cabinets, counter space and a pantry. The family room has a real brick fireplace, vaulted ceiling that is open to the huge loft area ( 32' x 16' with large double-door closet), which was used as a fourth bedroom. From the family room you can exit to the deck and fenced-in back yard. The hallway connects you to the laundry, bathroom and 3 bedrooms. The laundry room has double doors and storage shelves. The hall bathroom is full size with a jetted tub. The master bedroom features its own private bathroom and shower. The other two good size bedrooms, feature nice closets and remote ceiling fans. A must see!
Last Agent to Sell the Property
Alexia Denton
Joyner Fine Properties License #0225217754 Listed on: 06/18/2020

Home Details
Home Type
- Single Family
Est. Annual Taxes
- $2,043
Year Built
- Built in 1988
Lot Details
- 7,318 Sq Ft Lot
- Back Yard Fenced
- Level Lot
- Sprinkler System
- Zoning described as R7
HOA Fees
- $6 Monthly HOA Fees
Home Design
- Frame Construction
- Vinyl Siding
Interior Spaces
- 1,666 Sq Ft Home
- 1-Story Property
- Ceiling Fan
- Skylights
- Fireplace Features Masonry
- Thermal Windows
- Window Treatments
- Loft
- Crawl Space
- Washer and Dryer Hookup
Flooring
- Laminate
- Tile
Bedrooms and Bathrooms
- 3 Bedrooms
- En-Suite Primary Bedroom
- 2 Full Bathrooms
Parking
- No Garage
- Oversized Parking
Outdoor Features
- Above Ground Pool
- Deck
- Shed
- Front Porch
Schools
- Evergreen Elementary School
- Midlothian Middle School
- Midlothian High School
Utilities
- Forced Air Zoned Heating and Cooling System
- Heating System Uses Natural Gas
- Heat Pump System
Community Details
- Abbots Mill Subdivision
Listing and Financial Details
- Tax Lot 81
- Assessor Parcel Number 735-69-35-57-500-000
Ownership History
Purchase Details
Home Financials for this Owner
Home Financials are based on the most recent Mortgage that was taken out on this home.Purchase Details
Home Financials for this Owner
Home Financials are based on the most recent Mortgage that was taken out on this home.Purchase Details
Home Financials for this Owner
Home Financials are based on the most recent Mortgage that was taken out on this home.Purchase Details
Home Financials for this Owner
Home Financials are based on the most recent Mortgage that was taken out on this home.Purchase Details
Home Financials for this Owner
Home Financials are based on the most recent Mortgage that was taken out on this home.Similar Homes in Midlothian, VA
Home Values in the Area
Average Home Value in this Area
Purchase History
| Date | Type | Sale Price | Title Company |
|---|---|---|---|
| Warranty Deed | $255,000 | None Available | |
| Warranty Deed | $187,000 | Attorney | |
| Deed | $85,000 | -- | |
| Warranty Deed | -- | -- | |
| Warranty Deed | $129,500 | -- |
Mortgage History
| Date | Status | Loan Amount | Loan Type |
|---|---|---|---|
| Open | $259,462 | New Conventional | |
| Previous Owner | $232,425 | VA | |
| Previous Owner | $208,277 | VA | |
| Previous Owner | $208,666 | Stand Alone Refi Refinance Of Original Loan | |
| Previous Owner | $193,171 | VA | |
| Previous Owner | $143,000 | New Conventional | |
| Previous Owner | $112,000 | New Conventional | |
| Previous Owner | $64,000 | New Conventional | |
| Previous Owner | $30,000 | New Conventional | |
| Previous Owner | $70,000 | New Conventional |
Property History
| Date | Event | Price | Change | Sq Ft Price |
|---|---|---|---|---|
| 08/03/2020 08/03/20 | Sold | $255,000 | 0.0% | $153 / Sq Ft |
| 06/20/2020 06/20/20 | Pending | -- | -- | -- |
| 06/18/2020 06/18/20 | For Sale | $255,000 | +36.4% | $153 / Sq Ft |
| 04/22/2016 04/22/16 | Sold | $187,000 | -1.1% | $112 / Sq Ft |
| 01/21/2016 01/21/16 | Pending | -- | -- | -- |
| 12/02/2015 12/02/15 | For Sale | $189,000 | -- | $113 / Sq Ft |
Tax History Compared to Growth
Tax History
| Year | Tax Paid | Tax Assessment Tax Assessment Total Assessment is a certain percentage of the fair market value that is determined by local assessors to be the total taxable value of land and additions on the property. | Land | Improvement |
|---|---|---|---|---|
| 2025 | $2,947 | $328,300 | $71,000 | $257,300 |
| 2024 | $2,947 | $310,700 | $64,000 | $246,700 |
| 2023 | $2,708 | $297,600 | $62,000 | $235,600 |
| 2022 | $2,585 | $281,000 | $60,000 | $221,000 |
| 2021 | $2,386 | $248,500 | $58,000 | $190,500 |
| 2020 | $2,229 | $234,600 | $54,000 | $180,600 |
| 2019 | $2,043 | $215,000 | $52,000 | $163,000 |
| 2018 | $2,063 | $213,800 | $52,000 | $161,800 |
| 2017 | $2,044 | $207,700 | $52,000 | $155,700 |
| 2016 | $1,938 | $201,900 | $52,000 | $149,900 |
| 2015 | $1,890 | $194,300 | $50,000 | $144,300 |
| 2014 | $1,837 | $188,800 | $47,000 | $141,800 |
Agents Affiliated with this Home
-
A
Seller's Agent in 2020
Alexia Denton
Joyner Fine Properties
-
Chris Raimo

Buyer's Agent in 2020
Chris Raimo
Samson Properties
(804) 564-3820
4 in this area
54 Total Sales
-
Patricia Ray Barton

Seller's Agent in 2016
Patricia Ray Barton
Joyner Fine Properties
(804) 721-7495
1 in this area
137 Total Sales
Map
Source: Central Virginia Regional MLS
MLS Number: 2016109
APN: 735-69-35-57-500-000
- 12321 Boxford Ln
- 1500 Water Willow Dr
- 12307 Logan Trace Rd
- 1712 Porters Mill Ln
- 1901 Porters Mill Ln
- 1631 Porters Mill Terrace
- 1508 Porters Mill Ct
- 1453 Lockett Ridge Rd
- 1800 Porters Mill Rd
- 1937 Bantry Dr
- 11933 Exbury Terrace
- 12700 Lakestone Dr
- 1412 Westbury Knoll Ln
- 11970 Lucks Ln
- 11960 Lucks Ln
- 1406 Walton Bluff Terrace
- 11950 Lucks Ln
- 11830 Explorer Ct
- 929 Meadowcreek Dr
- 2901 S Ridge Dr
