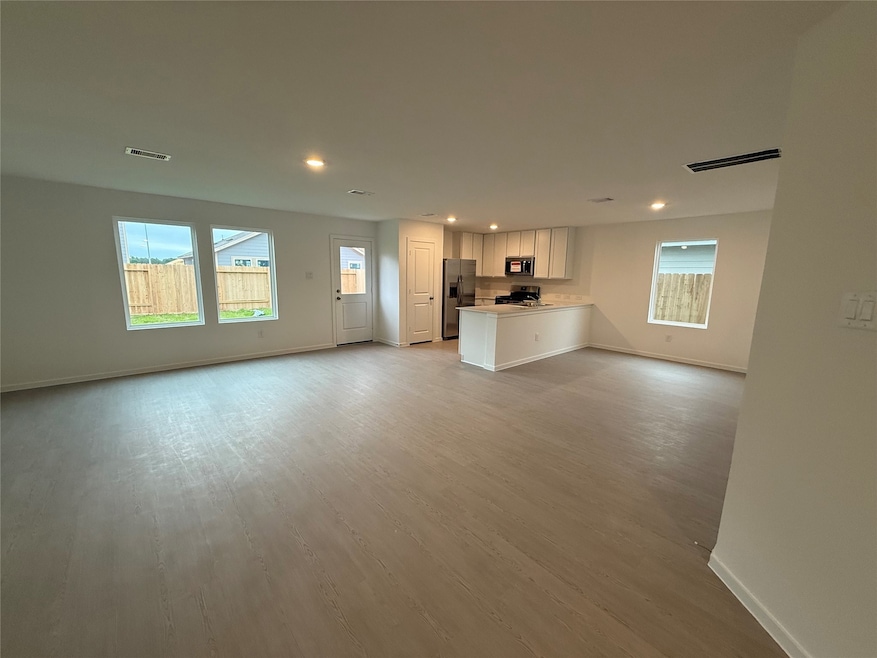
PENDING
NEW CONSTRUCTION
12411 Mountain Daisy Rd Houston, TX 77038
Estimated payment $1,888/month
Total Views
855
4
Beds
2.5
Baths
1,954
Sq Ft
$148
Price per Sq Ft
Highlights
- Under Construction
- 2 Car Attached Garage
- Central Heating and Cooling System
- Traditional Architecture
About This Home
NEW! Lennar Core Cottage "Whitetail" Plan with Elevation "A" in Forestwood! The first floor of this two-story home shares a spacious open layout between the kitchen, dining room and family room for easy entertaining. Upstairs are three secondary bedrooms, ideal for residents and overnight guests, surrounding a versatile loft that serves as an additional shared living space. An owner's suite sprawls across the rear of the second floor and enjoys an en-suite bathroom and a walk-in closet.
Home Details
Home Type
- Single Family
Year Built
- Built in 2025 | Under Construction
HOA Fees
- $25 Monthly HOA Fees
Parking
- 2 Car Attached Garage
Home Design
- Traditional Architecture
- Slab Foundation
- Composition Roof
- Cement Siding
Interior Spaces
- 1,954 Sq Ft Home
- 2-Story Property
Bedrooms and Bathrooms
- 4 Bedrooms
Schools
- Sammons Elementary School
- Garcia Middle School
- Eisenhower High School
Utilities
- Central Heating and Cooling System
- Heating System Uses Gas
Community Details
- Forestwood Section 9 Comm Assoc Association, Phone Number (281) 591-1100
- Built by Lennar
- Forestwood Subdivision
Map
Create a Home Valuation Report for This Property
The Home Valuation Report is an in-depth analysis detailing your home's value as well as a comparison with similar homes in the area
Home Values in the Area
Average Home Value in this Area
Property History
| Date | Event | Price | Change | Sq Ft Price |
|---|---|---|---|---|
| 07/16/2025 07/16/25 | Price Changed | $288,990 | +6.6% | $148 / Sq Ft |
| 07/14/2025 07/14/25 | Price Changed | $270,990 | -6.2% | $139 / Sq Ft |
| 07/14/2025 07/14/25 | Pending | -- | -- | -- |
| 06/27/2025 06/27/25 | For Sale | $288,990 | -- | $148 / Sq Ft |
Source: Houston Association of REALTORS®
Similar Homes in Houston, TX
Source: Houston Association of REALTORS®
MLS Number: 13476516
Nearby Homes
- 12415 Mountain Daisy Rd
- 12511 Mountain Daisy Rd
- 12503 Mountain Daisy Rd
- 12514 Mountain Daisy Rd
- Pinehollow Plan at Forestwood
- Kitson Plan at Forestwood
- Whitetail Plan at Forestwood
- Idlewood Plan at Forestwood
- Oakridge Plan at Forestwood
- 12526 Wild Strawberry Rd
- 2623 Lantana Spring Rd
- 2635 Lantana Spring Rd
- 12518 Pelican Bay Dr
- 12614 Pelican Bay Dr
- 12718 Sai Baba Dr
- 2607 Amber Thicket Ct
- 12650 Sai Baba Dr
- 12742 Pelican Bay Dr
- 2610 Cabin Cove Ln
- 12067 Yosemite Glen Trail






