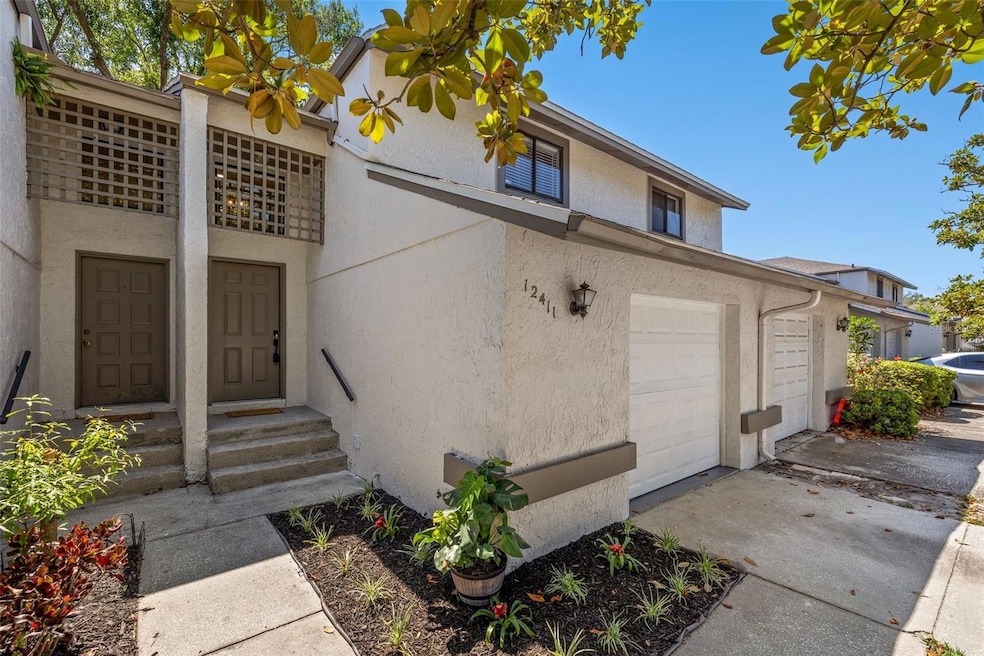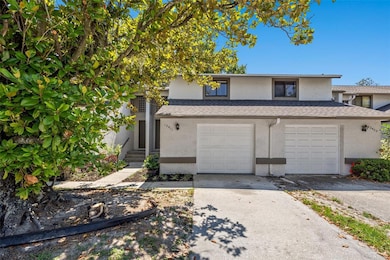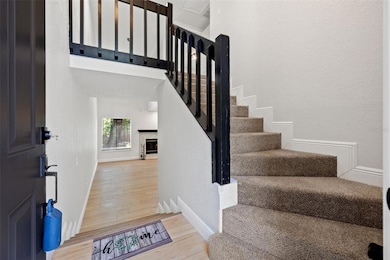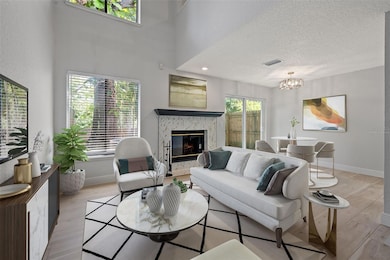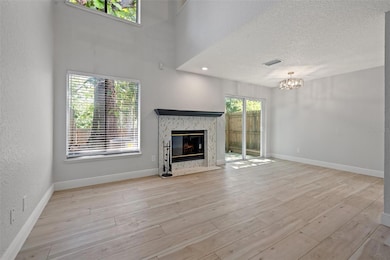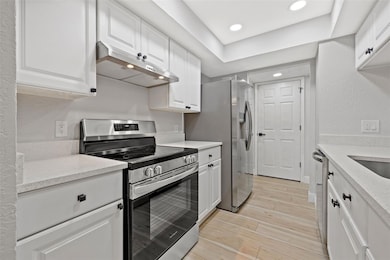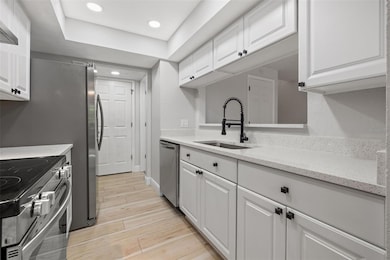Estimated payment $1,783/month
Highlights
- Cathedral Ceiling
- Stone Countertops
- 1 Car Attached Garage
- Loft
- Walk-In Pantry
- Bathtub with Shower
About This Home
Welcome to your charming 2-bedroom, 1.5-bathroom townhome situated near USF. This two- story offers an attached single-car garage and a plethora of upgrades to elevate your living experience. Step inside to discover new vinyl flooring downstairs, complemented by plush new carpeting throughout the second story. Fresh interior paint creates a bright and inviting atmosphere, enhanced by new fans and light fixtures overhead. The kitchen shines with brand new stainless steel appliances and quartz countertops. Relax in the cozy ambiance of the living room fireplace, accented by high ceilings for an airy feel. The half bathroom is located off the kitchen and features a new vanity and toilet. Upstairs, indulge in the luxury of a fully remodeled bathroom boasting a new double vanity, stylish fixtures, quartz countertops, new toilet, and sleek subway tile. Enjoy the convenience of a designated office space or flex space on the landing pad off the stairs, ideal for remote work or study sessions. Storage is abundant with large closets, under stair storage, and a one-car garage for all your organizational needs. Step outside to your fully fenced backyard via the brand new back slider, perfect for outdoor gatherings and relaxation. Admire the fresh plants and landscaping adorning the front of the home, adding to its curb appeal. With HOA fees covering the roof, water, sewer, and trash, this townhome offers a hassle-free lifestyle. Situated close to Busch Gardens, USF, and major highways (I-275, I-75, and I-4), this townhome offers easy access to a variety of attractions and convenient commuting options. Don’t miss the opportunity to own this beautifully remodeled townhome in a sought-after area. AC August 2022 Exterior Paint Nov 2022 Roof March 2022 Water heater 2012
Listing Agent
CIRCUITOUS REALTY Brokerage Phone: 813-252-7309 License #3377239 Listed on: 10/29/2025
Property Details
Home Type
- Condominium
Est. Annual Taxes
- $1,895
Year Built
- Built in 1984
Lot Details
- West Facing Home
HOA Fees
- $490 Monthly HOA Fees
Parking
- 1 Car Attached Garage
- Driveway
Home Design
- Entry on the 1st floor
- Slab Foundation
- Frame Construction
- Shingle Roof
- Stucco
Interior Spaces
- 1,096 Sq Ft Home
- 2-Story Property
- Cathedral Ceiling
- Ceiling Fan
- Wood Burning Fireplace
- Sliding Doors
- Living Room
- Loft
Kitchen
- Walk-In Pantry
- Cooktop
- Microwave
- Dishwasher
- Stone Countertops
Flooring
- Carpet
- Tile
- Vinyl
Bedrooms and Bathrooms
- 2 Bedrooms
- Primary Bedroom Upstairs
- Bathtub with Shower
Laundry
- Laundry in Garage
- Washer and Electric Dryer Hookup
Schools
- Miles Elementary School
- Buchanan Middle School
- Freedom High School
Utilities
- Central Heating and Cooling System
- Thermostat
- Electric Water Heater
- Cable TV Available
Listing and Financial Details
- Visit Down Payment Resource Website
- Legal Lot and Block 1 / A
- Assessor Parcel Number U-07-28-19-1H1-A00000-0A106.0
Community Details
Overview
- Association fees include maintenance structure, ground maintenance, sewer, trash, water
- Unique Property Services/ Roger Kessler Association
- Carlyle Garden Twnhms A Con Subdivision
Pet Policy
- Pets up to 100 lbs
- 2 Pets Allowed
Map
Home Values in the Area
Average Home Value in this Area
Tax History
| Year | Tax Paid | Tax Assessment Tax Assessment Total Assessment is a certain percentage of the fair market value that is determined by local assessors to be the total taxable value of land and additions on the property. | Land | Improvement |
|---|---|---|---|---|
| 2024 | $1,895 | $136,164 | $100 | $136,064 |
| 2023 | $1,696 | $116,269 | $100 | $116,169 |
| 2022 | $1,510 | $104,834 | $100 | $104,734 |
| 2021 | $1,291 | $70,147 | $100 | $70,047 |
| 2020 | $1,100 | $54,586 | $100 | $54,486 |
| 2019 | $1,056 | $62,142 | $100 | $62,042 |
| 2018 | $915 | $44,860 | $0 | $0 |
| 2017 | $872 | $43,108 | $0 | $0 |
| 2016 | $750 | $27,905 | $0 | $0 |
| 2015 | $701 | $25,368 | $0 | $0 |
| 2014 | $760 | $27,030 | $0 | $0 |
| 2013 | -- | $24,573 | $0 | $0 |
Property History
| Date | Event | Price | List to Sale | Price per Sq Ft |
|---|---|---|---|---|
| 10/29/2025 10/29/25 | For Sale | $215,000 | -- | $196 / Sq Ft |
Purchase History
| Date | Type | Sale Price | Title Company |
|---|---|---|---|
| Warranty Deed | $92,900 | Stewart Title Of Tampa | |
| Warranty Deed | $61,500 | Stewart Title Of Tampa | |
| Warranty Deed | $51,000 | Island Title Services | |
| Deed | $27,900 | -- | |
| Deed | $27,900 | -- | |
| Deed | -- | -- | |
| Warranty Deed | $65,800 | -- | |
| Quit Claim Deed | -- | -- | |
| Warranty Deed | $39,000 | -- | |
| Deed | $26,000 | -- | |
| Quit Claim Deed | $100 | -- | |
| Deed | $100 | -- |
Mortgage History
| Date | Status | Loan Amount | Loan Type |
|---|---|---|---|
| Open | $92,850 | Fannie Mae Freddie Mac | |
| Previous Owner | $40,800 | Balloon | |
| Previous Owner | $22,320 | New Conventional |
Source: Stellar MLS
MLS Number: TB8442937
APN: U-07-28-19-1H1-A00000-0A106.0
- 12703 N 15th St
- 1506 E 127th Ave
- 918 E 122nd Ave
- 926 E 120th Ave
- 913 E 123rd Ave
- 1409 College Park Ln
- 12718 N 20th St
- 11411 N 19th St
- 12401 Hibiscus Oak Place Unit 101
- 12403 Hibiscus Oak Place Unit 202
- 319 E 119th Ave
- 718 Belt Ct
- 10102 N Nebraska Ave
- 202 E 127th Ave
- 315 E 132nd Ave
- 303 E 130th Ave
- 12403 Oak Cedar Place Unit 202
- 12401 Oak Cedar Place Unit 201
- 12413 Oak Cedar Place Unit 201
- 203 Pine Violet Ct Unit 202
- 12406 N 15th St
- 12202 N 15th St
- 12401 N 15th St
- 1310 Lexington Ct
- 12535 Tinsley Cir
- 11733 N 12th St Unit G
- 1347 Baywatch Loop Unit 204
- 1550 University Woods Place
- 12319 N 9th St Unit A
- 1426 Marathon Key Dr
- 1701 E 131st Ave
- 13036 Kain Palms Ct
- 913 E 123rd Ave Unit A
- 1903 E 131st Ave
- 2015 Blue Rock Dr
- 814 E 126th Ave Unit B
- 13101 Aarans Pond Dr
- 1254 E 113th Ave Unit C115
- 11312 N 15th St
- 13617 Fletcher Regency Dr
