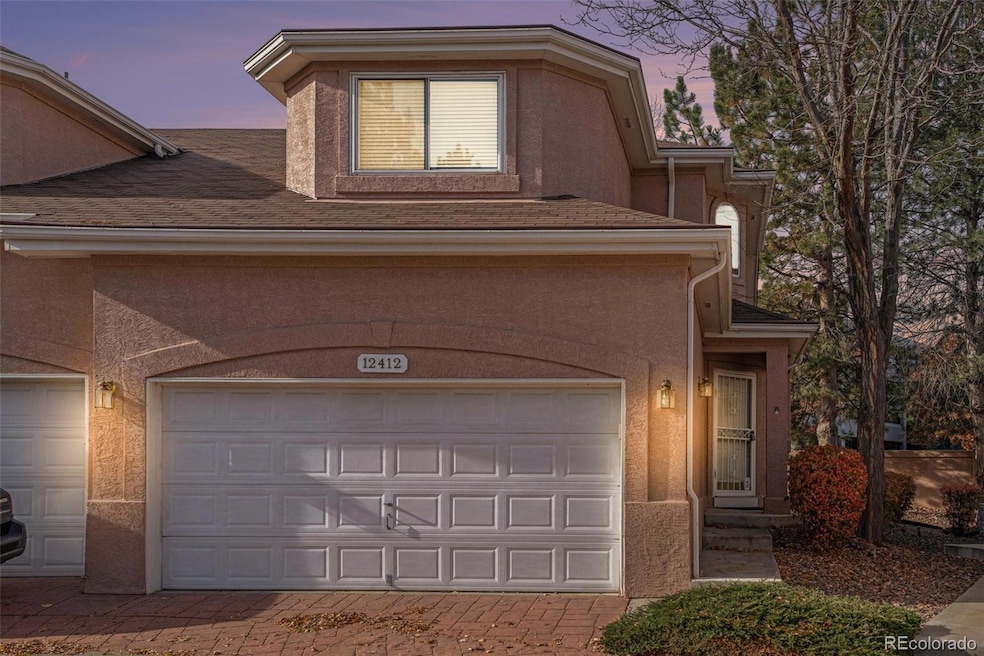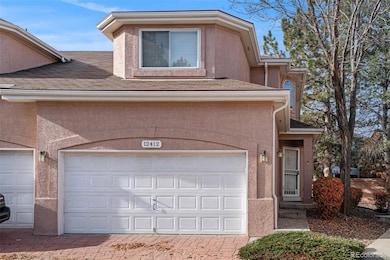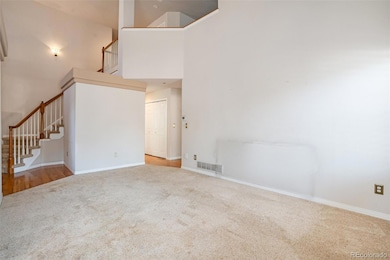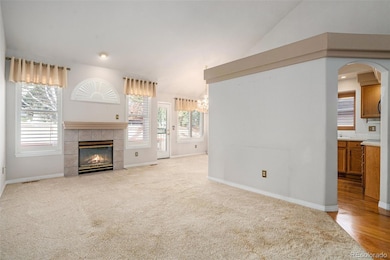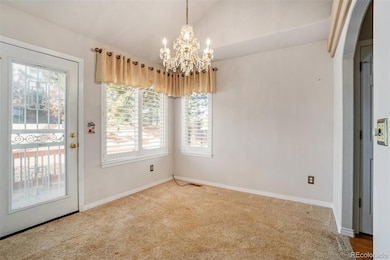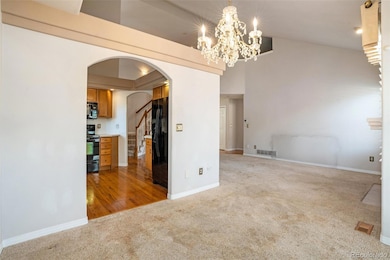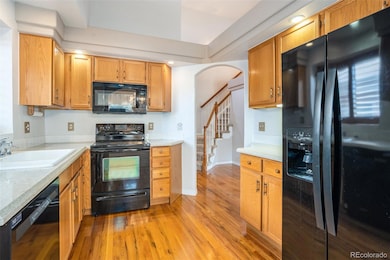12412 E Caspian Dr Aurora, CO 80014
Heather Ridge NeighborhoodEstimated payment $2,600/month
Highlights
- Popular Property
- Vaulted Ceiling
- Loft
- Primary Bedroom Suite
- Wood Flooring
- End Unit
About This Home
Beautifully designed two-story townhome backing to serene open greenbelt and walking trail. The main level showcases an inviting open-concept living area with soaring vaulted ceilings, a main-floor primary suite with full bath, a convenient half bath for guests, and laundry on the main level. Step out to the private back patio framed by natural views—perfect for outdoor dining or quiet retreat. The upper level includes a second bedroom with full bath and a bright loft ideal for office, lounge, or flex use. The partially finished basement expands the living space with a generous family room and ample storage. Complete with an attached two-car garage and access to a charming community park, this home offers comfort, convenience, and an excellent location. Ready to move right in make your own!
Listing Agent
Keller Williams Realty Urban Elite Brokerage Email: josh@whyrage.com,303-482-7945 License #100014218 Listed on: 11/08/2025

Townhouse Details
Home Type
- Townhome
Est. Annual Taxes
- $1,790
Year Built
- Built in 1995
Lot Details
- 2,919 Sq Ft Lot
- End Unit
- 1 Common Wall
HOA Fees
- $215 Monthly HOA Fees
Parking
- 2 Car Attached Garage
Home Design
- Frame Construction
- Composition Roof
- Stucco
Interior Spaces
- 2-Story Property
- Vaulted Ceiling
- Skylights
- Gas Fireplace
- Double Pane Windows
- Bay Window
- Family Room
- Living Room with Fireplace
- Dining Room
- Loft
Kitchen
- Self-Cleaning Oven
- Microwave
- Dishwasher
- Corian Countertops
- Disposal
Flooring
- Wood
- Carpet
- Tile
Bedrooms and Bathrooms
- Primary Bedroom Suite
- En-Suite Bathroom
- Walk-In Closet
Laundry
- Laundry Room
- Dryer
- Washer
Finished Basement
- Partial Basement
- Basement Window Egress
Schools
- Ponderosa Elementary School
- Prairie Middle School
- Overland High School
Utilities
- Forced Air Heating and Cooling System
- Natural Gas Connected
- Gas Water Heater
Additional Features
- Smoke Free Home
- Patio
Listing and Financial Details
- Exclusions: Sellers Personal Property
- Assessor Parcel Number 033555422
Community Details
Overview
- Association fees include reserves, irrigation, ground maintenance, road maintenance, shuttle available, trash
- Westwind Management Group Association, Phone Number (303) 369-1800
- The Chateaux At Aurora Park Subdivision
- Community Parking
- Greenbelt
Recreation
- Park
Map
Home Values in the Area
Average Home Value in this Area
Tax History
| Year | Tax Paid | Tax Assessment Tax Assessment Total Assessment is a certain percentage of the fair market value that is determined by local assessors to be the total taxable value of land and additions on the property. | Land | Improvement |
|---|---|---|---|---|
| 2024 | $1,579 | $29,520 | -- | -- |
| 2023 | $1,579 | $29,520 | $0 | $0 |
| 2022 | $1,330 | $25,319 | $0 | $0 |
| 2021 | $1,339 | $25,319 | $0 | $0 |
| 2020 | $1,390 | $26,512 | $0 | $0 |
| 2019 | $1,341 | $26,512 | $0 | $0 |
| 2018 | $1,018 | $21,010 | $0 | $0 |
| 2017 | $1,004 | $21,010 | $0 | $0 |
| 2016 | $786 | $18,109 | $0 | $0 |
| 2015 | $748 | $18,109 | $0 | $0 |
| 2014 | -- | $14,264 | $0 | $0 |
| 2013 | -- | $16,260 | $0 | $0 |
Property History
| Date | Event | Price | List to Sale | Price per Sq Ft |
|---|---|---|---|---|
| 11/08/2025 11/08/25 | For Sale | $425,000 | -- | $197 / Sq Ft |
Purchase History
| Date | Type | Sale Price | Title Company |
|---|---|---|---|
| Warranty Deed | $151,234 | -- | |
| Quit Claim Deed | -- | -- |
Mortgage History
| Date | Status | Loan Amount | Loan Type |
|---|---|---|---|
| Open | $48,000 | No Value Available |
Source: REcolorado®
MLS Number: 6665370
APN: 1973-25-3-28-015
- 12622 E Warren Dr Unit E
- 12512 E Harvard Cir
- 12377 E Harvard Dr
- 12534 E Pacific Cir Unit A
- 2395 S Troy Ct
- 12033 E Harvard Ave Unit 207
- 2306 S Troy St Unit A
- 12005 E Harvard Ave Unit 207
- 12513 E Pacific Cir Unit C
- 12053 E Harvard Ave Unit 107
- 12003 E Harvard Ave Unit 206
- 2312 S Troy St Unit 2312
- 12573 E Pacific Cir Unit C
- 12886 E Wesley Place
- 2136 S Scranton Way
- 2280 S Oswego Way Unit 104
- 2280 S Oswego Way Unit 105
- 2280 S Oswego Way Unit 303
- 2110 S Scranton Way Unit 38
- 2181 S Troy Way Unit 103
- 2205 S Racine Way
- 2330 S Salem Cir
- 12410 E Pacific Cir Unit A
- 12440 E Pacific Cir
- 12733 E Dickenson Ave
- 12001 E Harvard Ave Unit 13-104
- 12882 E Caspian Place
- 12083 E Harvard Ave
- 2281 S Vaughn Way
- 13222 E Iliff Ave
- 2120 S Vaughn Way Unit 202
- 2260 S Vaughn Way Unit 103
- 1936 S Oswego Way
- 2038 S Vaughn Way
- 2360 S Wheeling Cir
- 2645 S Xanadu Way Unit D
- 13058 E Amherst Ave
- 11333 E Warren Ave
- 2403 S Lima Way
- 2639 S Xanadu Way
