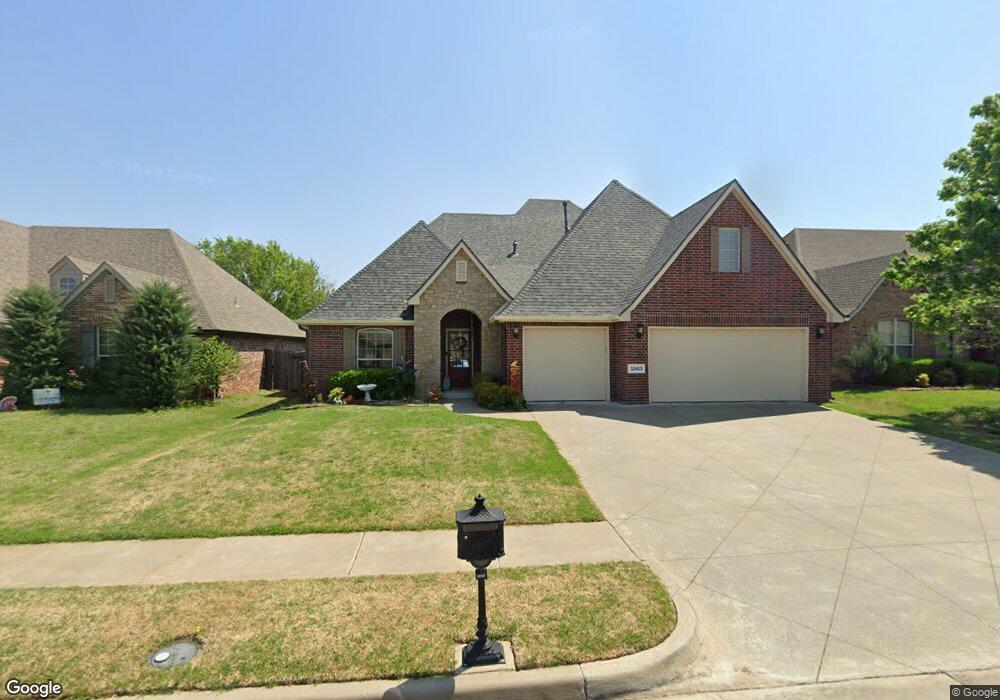Estimated Value: $359,000 - $408,000
--
Bed
3
Baths
2,472
Sq Ft
$155/Sq Ft
Est. Value
About This Home
This home is located at 12413 S Date Place, Jenks, OK 74037 and is currently estimated at $384,178, approximately $155 per square foot. 12413 S Date Place is a home located in Tulsa County with nearby schools including Central Elementary School and Bixby Central Intermediate School.
Ownership History
Date
Name
Owned For
Owner Type
Purchase Details
Closed on
May 19, 2015
Sold by
Bales Kevin R and Bales Kristen R
Bought by
Geisinger James Kimberly and Geisinger Rgan Anne
Current Estimated Value
Home Financials for this Owner
Home Financials are based on the most recent Mortgage that was taken out on this home.
Original Mortgage
$190,200
Outstanding Balance
$145,674
Interest Rate
3.68%
Mortgage Type
New Conventional
Estimated Equity
$238,504
Purchase Details
Closed on
Jul 1, 2013
Sold by
Bales Kevin R and Bales Kristen R
Bought by
Bales Kevin R and Bales Kristen R
Home Financials for this Owner
Home Financials are based on the most recent Mortgage that was taken out on this home.
Original Mortgage
$184,000
Interest Rate
3.63%
Mortgage Type
New Conventional
Purchase Details
Closed on
Feb 29, 2008
Sold by
Jack Rutledge Homes Llc
Bought by
Grier Thomas E and Grier Patti L
Home Financials for this Owner
Home Financials are based on the most recent Mortgage that was taken out on this home.
Original Mortgage
$168,000
Interest Rate
5.72%
Mortgage Type
Unknown
Purchase Details
Closed on
Feb 13, 2007
Sold by
Boos Builders Inc
Bought by
Jack Rutledge Homes Llc
Home Financials for this Owner
Home Financials are based on the most recent Mortgage that was taken out on this home.
Original Mortgage
$166,400
Interest Rate
6.21%
Mortgage Type
Construction
Create a Home Valuation Report for This Property
The Home Valuation Report is an in-depth analysis detailing your home's value as well as a comparison with similar homes in the area
Home Values in the Area
Average Home Value in this Area
Purchase History
| Date | Buyer | Sale Price | Title Company |
|---|---|---|---|
| Geisinger James Kimberly | $238,000 | Tulsa Abstract & Title Co | |
| Bales Kevin R | -- | Executives Title & Escrow Co | |
| Bales Kevin R | $230,000 | None Available | |
| Grier Thomas E | $210,000 | Charter Title & Escrow Co Ll | |
| Jack Rutledge Homes Llc | $35,000 | First American Title & Abstr |
Source: Public Records
Mortgage History
| Date | Status | Borrower | Loan Amount |
|---|---|---|---|
| Open | Geisinger James Kimberly | $190,200 | |
| Previous Owner | Bales Kevin R | $184,000 | |
| Previous Owner | Grier Thomas E | $168,000 | |
| Previous Owner | Jack Rutledge Homes Llc | $166,400 |
Source: Public Records
Tax History Compared to Growth
Tax History
| Year | Tax Paid | Tax Assessment Tax Assessment Total Assessment is a certain percentage of the fair market value that is determined by local assessors to be the total taxable value of land and additions on the property. | Land | Improvement |
|---|---|---|---|---|
| 2024 | $3,415 | $27,608 | $2,590 | $25,018 |
| 2023 | $3,415 | $27,775 | $2,760 | $25,015 |
| 2022 | $3,373 | $25,966 | $3,819 | $22,147 |
| 2021 | $3,273 | $25,180 | $3,703 | $21,477 |
| 2020 | $3,220 | $25,180 | $3,703 | $21,477 |
| 2019 | $3,248 | $25,180 | $3,703 | $21,477 |
| 2018 | $3,261 | $25,180 | $3,703 | $21,477 |
| 2017 | $3,259 | $26,180 | $3,850 | $22,330 |
| 2016 | $3,303 | $26,180 | $3,850 | $22,330 |
| 2015 | $3,058 | $25,300 | $3,850 | $21,450 |
| 2014 | $3,094 | $25,300 | $3,850 | $21,450 |
Source: Public Records
Map
Nearby Homes
- 322 W 126th St S
- 12209 S Ash Ave
- 318 W 127th St S
- 124 W 126th St S
- 12534 S 1st St
- 420 W 127th Place S
- 320 W 130th Place S
- 12120 S Elm St
- 12102 S Elm St
- 425 W 128th St S
- 515 W 128th St S
- 136 E 128th Place S
- 11920 S Cedar Ave
- 626 W 120th St S
- 12909 S 1st St
- 12723 S 3rd St
- 11920 S Holley St
- 13015 S Birch St
- 13039 S Birch St
- 0 E 131st St Unit 2441849
- 12411 S Date Place
- 12415 S Date Place
- 12412 S Date Place
- 516 W 124th St S
- 12410 S Date Place
- 12417 S Date Place
- 12416 S Date Place
- 514 W 124th St S
- 12414 S Date St
- 12412 S Date St
- 12416 S Date St
- 512 W 124th St S
- 12408 S Date Place
- 12418 S Date St
- 12406 S Date Place
- 510 W 124th St S
- 12420 S Date St
- 0 S Date Place
- 517 W 124th St S
- 12413 S Date St
