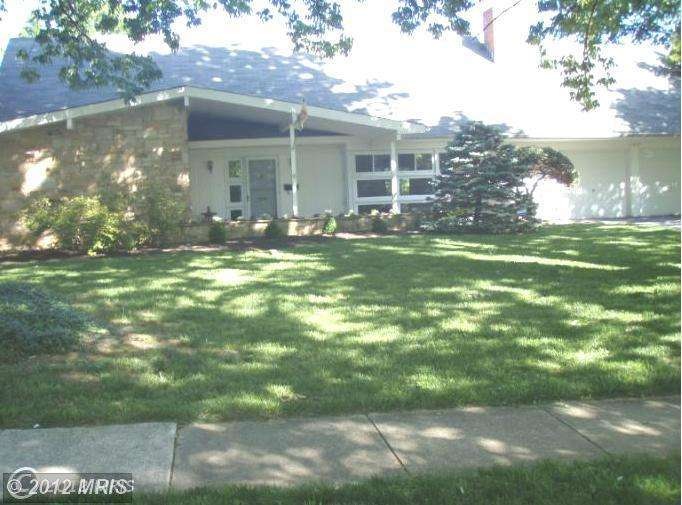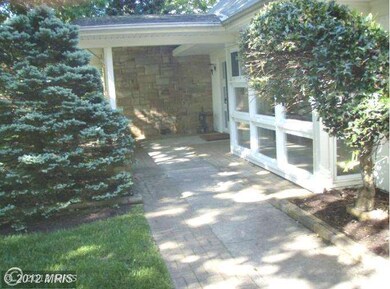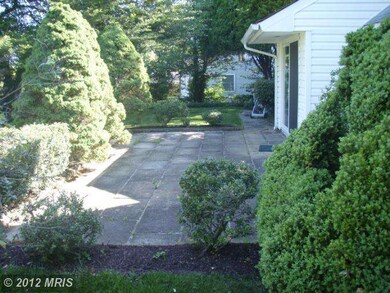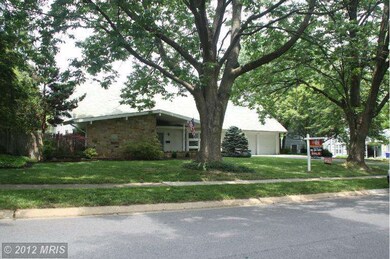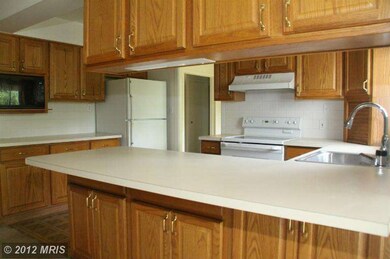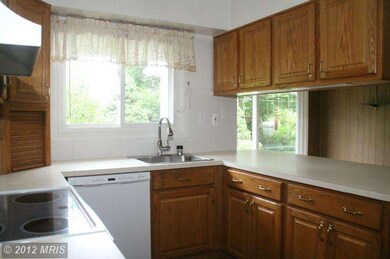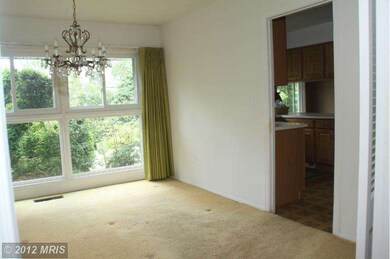
12414 Stonehaven Ln Bowie, MD 20715
Somerset NeighborhoodHighlights
- Cape Cod Architecture
- 1 Fireplace
- Breakfast Area or Nook
- Traditional Floor Plan
- No HOA
- 4-minute walk to Acorn Hill Park
About This Home
As of June 2019Bowie's fabulous Country Clubber-- NEW Carpet--- great layout with spacious rooms. eat in kitchen w/breakfast bar, separate formal dining room, cozy living room w/bay window & fireplace. 2 large bedroom each floor, 3 full baths, charming front porch & rear patio. private rear yard, 2 car garage with double wide driveway, Original owners--estate sale- take shoes off new carpet please
Last Agent to Sell the Property
Danny Lange
Long & Foster Real Estate, Inc. License #MRIS:54936 Listed on: 05/17/2012
Home Details
Home Type
- Single Family
Est. Annual Taxes
- $4,619
Year Built
- Built in 1962
Lot Details
- 0.31 Acre Lot
- Back Yard Fenced
- Property is in very good condition
- Property is zoned R55
Parking
- 2 Car Attached Garage
- Garage Door Opener
- Off-Street Parking
Home Design
- Cape Cod Architecture
- Slab Foundation
- Stone Siding
- Vinyl Siding
Interior Spaces
- Property has 2 Levels
- Traditional Floor Plan
- 1 Fireplace
- Entrance Foyer
- Family Room
- Living Room
- Dining Room
Kitchen
- Breakfast Area or Nook
- Electric Oven or Range
- Range Hood
- Microwave
- Dishwasher
- Disposal
- Instant Hot Water
Bedrooms and Bathrooms
- 4 Bedrooms | 2 Main Level Bedrooms
- En-Suite Primary Bedroom
- En-Suite Bathroom
- 3 Full Bathrooms
Laundry
- Laundry Room
- Washer and Dryer Hookup
Outdoor Features
- Patio
- Porch
Utilities
- Forced Air Heating and Cooling System
- Vented Exhaust Fan
- Natural Gas Water Heater
Community Details
- No Home Owners Association
- Built by LEVITT AND SONS
- Country Clubber
Listing and Financial Details
- Tax Lot 19
- Assessor Parcel Number 17070705566
Ownership History
Purchase Details
Home Financials for this Owner
Home Financials are based on the most recent Mortgage that was taken out on this home.Purchase Details
Home Financials for this Owner
Home Financials are based on the most recent Mortgage that was taken out on this home.Purchase Details
Similar Homes in Bowie, MD
Home Values in the Area
Average Home Value in this Area
Purchase History
| Date | Type | Sale Price | Title Company |
|---|---|---|---|
| Deed | $395,000 | Consumer Real Estate Ttl Inc | |
| Deed | $319,900 | Capitol Title Ins Agency Inc | |
| Deed | -- | -- |
Mortgage History
| Date | Status | Loan Amount | Loan Type |
|---|---|---|---|
| Open | $40,000 | Credit Line Revolving | |
| Previous Owner | $255,920 | New Conventional |
Property History
| Date | Event | Price | Change | Sq Ft Price |
|---|---|---|---|---|
| 06/14/2019 06/14/19 | Sold | $395,000 | 0.0% | $170 / Sq Ft |
| 05/03/2019 05/03/19 | For Sale | $395,000 | 0.0% | $170 / Sq Ft |
| 05/01/2019 05/01/19 | Pending | -- | -- | -- |
| 04/09/2019 04/09/19 | For Sale | $395,000 | +23.5% | $170 / Sq Ft |
| 01/18/2013 01/18/13 | Sold | $319,900 | 0.0% | $133 / Sq Ft |
| 12/17/2012 12/17/12 | Pending | -- | -- | -- |
| 12/17/2012 12/17/12 | Off Market | $319,900 | -- | -- |
| 12/10/2012 12/10/12 | Price Changed | $319,900 | -1.3% | $133 / Sq Ft |
| 10/12/2012 10/12/12 | Price Changed | $324,000 | -1.8% | $134 / Sq Ft |
| 10/01/2012 10/01/12 | Price Changed | $329,990 | -1.5% | $137 / Sq Ft |
| 08/16/2012 08/16/12 | Price Changed | $335,000 | -0.9% | $139 / Sq Ft |
| 06/09/2012 06/09/12 | Price Changed | $338,000 | -2.0% | $140 / Sq Ft |
| 05/17/2012 05/17/12 | For Sale | $345,000 | -- | $143 / Sq Ft |
Tax History Compared to Growth
Tax History
| Year | Tax Paid | Tax Assessment Tax Assessment Total Assessment is a certain percentage of the fair market value that is determined by local assessors to be the total taxable value of land and additions on the property. | Land | Improvement |
|---|---|---|---|---|
| 2024 | $6,638 | $425,000 | $0 | $0 |
| 2023 | $5,424 | $397,100 | $0 | $0 |
| 2022 | $5,043 | $369,200 | $101,900 | $267,300 |
| 2021 | $5,647 | $350,100 | $0 | $0 |
| 2020 | $5,459 | $331,000 | $0 | $0 |
| 2019 | $5,240 | $311,900 | $100,900 | $211,000 |
| 2018 | $5,034 | $304,133 | $0 | $0 |
| 2017 | $4,922 | $296,367 | $0 | $0 |
| 2016 | -- | $288,600 | $0 | $0 |
| 2015 | $3,942 | $286,467 | $0 | $0 |
| 2014 | $3,942 | $284,333 | $0 | $0 |
Agents Affiliated with this Home
-

Seller's Agent in 2019
Bill Franklin
Long & Foster
(301) 346-5690
14 in this area
408 Total Sales
-
D
Seller's Agent in 2013
Danny Lange
Long & Foster
-

Buyer's Agent in 2013
Kyle McCarthy
RE/MAX
(301) 910-7472
183 Total Sales
Map
Source: Bright MLS
MLS Number: 1003992856
APN: 07-0705566
- 12429 Shadow Ln
- 12319 Stonehaven Ln Unit T30
- 3012 Spark Ln
- 3200 Scarlet Oak Terrace
- 12723 Midwood Ln
- 12729 Midwood Ln
- 13105 Silver Maple Ct
- 12763 Midwood Ln
- 2912 Barrister Ln
- 2804 Spindle Ln
- 12750 Midwood Ln
- 12804 Brunswick Ln
- 3508 Mullin Ln
- 12506 Killian Ln
- 2717 Felter Ln
- 3000 Tyson Ln
- 2914 Tapered Ln
- 12304 Firtree Ln
- 13015 Victoria Heights Dr
- 13052 Marquette Ln
