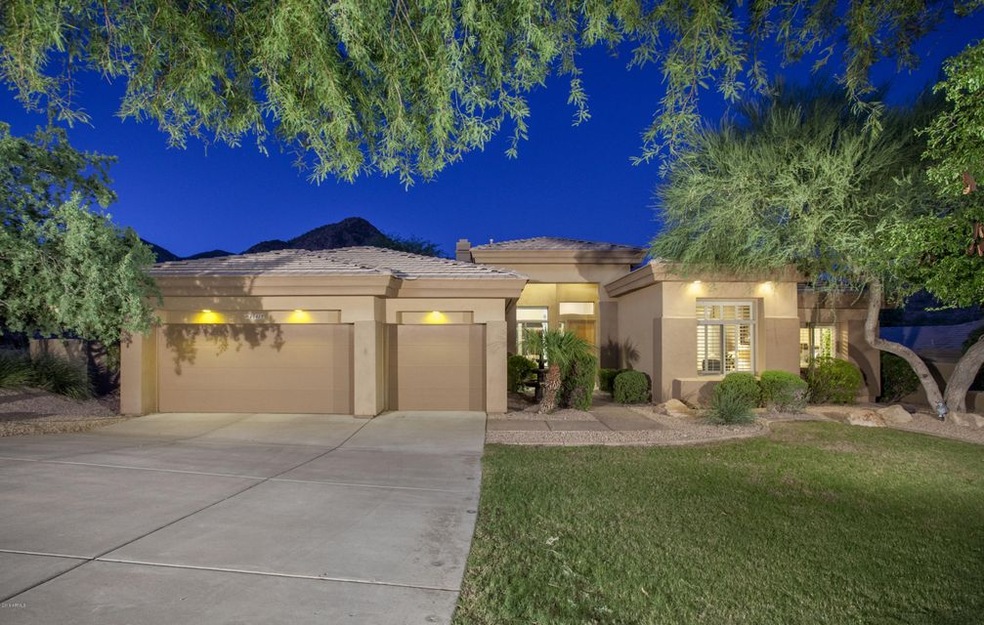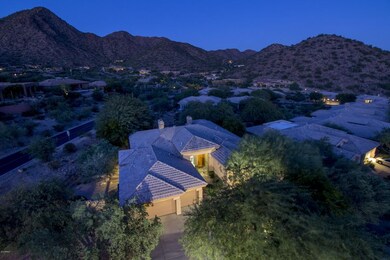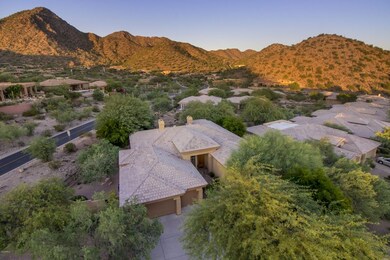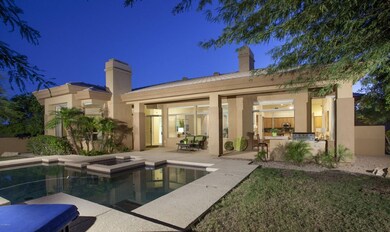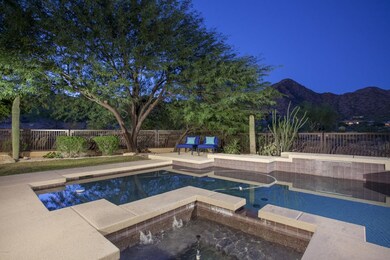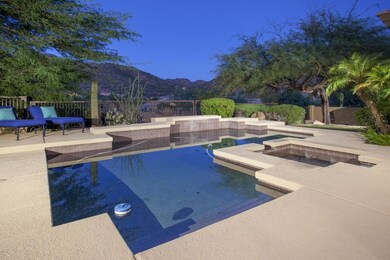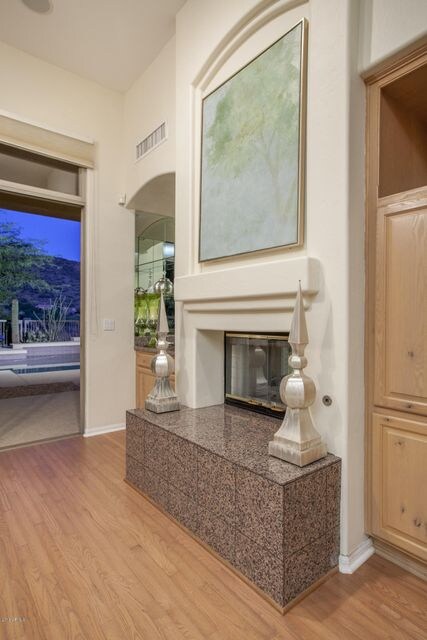
12415 N 129th St Scottsdale, AZ 85259
Ancala NeighborhoodHighlights
- Gated with Attendant
- Heated Spa
- Fireplace in Primary Bedroom
- Anasazi Elementary School Rated A
- Mountain View
- Vaulted Ceiling
About This Home
As of May 2018Beautiful semi-custom home with amazing mountain views from all directions. A former model home perched on a premium corner lot featuring travertine, granite with full backsplash, hardwood floors, newer stainless appliances, water filter and a/c, built-in refrigerator, plantation shutters, sun shades and blackout shades in master, 12'' ceilings, 2 gas fireplaces - one in the master bedroom and a two sided in family room/living room, surround sound, jacuzzi tub and that is just the inside! Heated pebble Tec pool and Spa with a resort-style yard, built in BBQ and frig, covered patio and beautiful trees in a gated community filled with multi-Million dollar homes and amenities such as tennis and basketball.
Last Agent to Sell the Property
Cheryl Redmond
Coldwell Banker Realty License #SA647264000 Listed on: 08/26/2016

Last Buyer's Agent
Cheryl Redmond
Coldwell Banker Realty License #SA647264000 Listed on: 08/26/2016

Home Details
Home Type
- Single Family
Est. Annual Taxes
- $4,822
Year Built
- Built in 1997
Lot Details
- 0.3 Acre Lot
- Private Streets
- Wrought Iron Fence
- Corner Lot
- Front and Back Yard Sprinklers
- Sprinklers on Timer
- Private Yard
- Grass Covered Lot
HOA Fees
- $104 Monthly HOA Fees
Parking
- 3 Car Garage
- 2 Open Parking Spaces
- Garage Door Opener
Home Design
- Wood Frame Construction
- Tile Roof
- Concrete Roof
- Stucco
Interior Spaces
- 2,870 Sq Ft Home
- 1-Story Property
- Vaulted Ceiling
- Ceiling Fan
- Two Way Fireplace
- Gas Fireplace
- Double Pane Windows
- Solar Screens
- Family Room with Fireplace
- 2 Fireplaces
- Living Room with Fireplace
- Mountain Views
- Fire Sprinkler System
Kitchen
- Eat-In Kitchen
- Breakfast Bar
- Built-In Microwave
- Kitchen Island
- Granite Countertops
Flooring
- Wood
- Carpet
- Stone
- Tile
Bedrooms and Bathrooms
- 4 Bedrooms
- Fireplace in Primary Bedroom
- Primary Bathroom is a Full Bathroom
- 2.5 Bathrooms
- Dual Vanity Sinks in Primary Bathroom
- Hydromassage or Jetted Bathtub
- Bathtub With Separate Shower Stall
Accessible Home Design
- No Interior Steps
- Stepless Entry
Pool
- Heated Spa
- Heated Pool
- Pool Pump
Outdoor Features
- Covered Patio or Porch
- Built-In Barbecue
Schools
- Anasazi Elementary School
- Mountainside Middle School
Utilities
- Refrigerated Cooling System
- Heating System Uses Natural Gas
- Water Filtration System
Listing and Financial Details
- Legal Lot and Block 12 / 12900 E
- Assessor Parcel Number 217-20-382
Community Details
Overview
- Association fees include ground maintenance, street maintenance
- Ashley Hammer Association, Phone Number (602) 957-9191
- Built by Golden Heritage
- Parcel 15 At Scottsdale Mountain Phase 2 Subdivision
Recreation
- Tennis Courts
Security
- Gated with Attendant
Ownership History
Purchase Details
Purchase Details
Home Financials for this Owner
Home Financials are based on the most recent Mortgage that was taken out on this home.Purchase Details
Home Financials for this Owner
Home Financials are based on the most recent Mortgage that was taken out on this home.Purchase Details
Purchase Details
Home Financials for this Owner
Home Financials are based on the most recent Mortgage that was taken out on this home.Purchase Details
Home Financials for this Owner
Home Financials are based on the most recent Mortgage that was taken out on this home.Purchase Details
Home Financials for this Owner
Home Financials are based on the most recent Mortgage that was taken out on this home.Purchase Details
Home Financials for this Owner
Home Financials are based on the most recent Mortgage that was taken out on this home.Purchase Details
Home Financials for this Owner
Home Financials are based on the most recent Mortgage that was taken out on this home.Purchase Details
Similar Homes in Scottsdale, AZ
Home Values in the Area
Average Home Value in this Area
Purchase History
| Date | Type | Sale Price | Title Company |
|---|---|---|---|
| Quit Claim Deed | -- | None Listed On Document | |
| Warranty Deed | $723,000 | Grand Canyon Title Agency | |
| Warranty Deed | $670,000 | Driggs Title Agency Inc | |
| Interfamily Deed Transfer | -- | None Available | |
| Warranty Deed | $487,500 | American Title Service Agenc | |
| Warranty Deed | $690,000 | Sunstate Title Agency Llc | |
| Interfamily Deed Transfer | -- | Capital Title Agency Inc | |
| Interfamily Deed Transfer | -- | Capital Title Agency Inc | |
| Warranty Deed | $404,000 | North American Title Agency | |
| Warranty Deed | $77,500 | Lawyers Title Of Arizona Inc |
Mortgage History
| Date | Status | Loan Amount | Loan Type |
|---|---|---|---|
| Open | $251,000 | Credit Line Revolving | |
| Previous Owner | $223,500 | New Conventional | |
| Previous Owner | $205,000 | New Conventional | |
| Previous Owner | $578,400 | Adjustable Rate Mortgage/ARM | |
| Previous Owner | $185,933 | Credit Line Revolving | |
| Previous Owner | $417,000 | New Conventional | |
| Previous Owner | $300,000 | New Conventional | |
| Previous Owner | $382,500 | New Conventional | |
| Previous Owner | $390,000 | New Conventional | |
| Previous Owner | $720,000 | Negative Amortization | |
| Previous Owner | $552,000 | Purchase Money Mortgage | |
| Previous Owner | $110,000 | No Value Available | |
| Previous Owner | $221,000 | Purchase Money Mortgage | |
| Closed | $69,000 | No Value Available |
Property History
| Date | Event | Price | Change | Sq Ft Price |
|---|---|---|---|---|
| 05/08/2018 05/08/18 | Sold | $723,000 | -3.6% | $252 / Sq Ft |
| 03/24/2018 03/24/18 | Pending | -- | -- | -- |
| 03/09/2018 03/09/18 | For Sale | $750,000 | +11.9% | $261 / Sq Ft |
| 10/18/2016 10/18/16 | Sold | $670,000 | -0.7% | $233 / Sq Ft |
| 09/07/2016 09/07/16 | Pending | -- | -- | -- |
| 08/26/2016 08/26/16 | For Sale | $675,000 | -- | $235 / Sq Ft |
Tax History Compared to Growth
Tax History
| Year | Tax Paid | Tax Assessment Tax Assessment Total Assessment is a certain percentage of the fair market value that is determined by local assessors to be the total taxable value of land and additions on the property. | Land | Improvement |
|---|---|---|---|---|
| 2025 | $4,139 | $70,036 | -- | -- |
| 2024 | $4,084 | $66,701 | -- | -- |
| 2023 | $4,084 | $79,730 | $15,940 | $63,790 |
| 2022 | $3,844 | $60,500 | $12,100 | $48,400 |
| 2021 | $4,171 | $58,220 | $11,640 | $46,580 |
| 2020 | $4,177 | $56,010 | $11,200 | $44,810 |
| 2019 | $4,180 | $55,320 | $11,060 | $44,260 |
| 2018 | $4,160 | $53,800 | $10,760 | $43,040 |
| 2017 | $4,173 | $53,060 | $10,610 | $42,450 |
| 2016 | $3,862 | $52,850 | $10,570 | $42,280 |
| 2015 | $4,427 | $53,260 | $10,650 | $42,610 |
Agents Affiliated with this Home
-
Maziar Tokmehchin
M
Seller's Agent in 2018
Maziar Tokmehchin
HomeSmart
(602) 230-7600
26 Total Sales
-
Ardy Jorjani

Seller Co-Listing Agent in 2018
Ardy Jorjani
HomeSmart
(602) 571-9313
56 Total Sales
-
Tami Henderson

Buyer's Agent in 2018
Tami Henderson
Russ Lyon Sotheby's International Realty
(480) 341-2815
78 Total Sales
-
C
Seller's Agent in 2016
Cheryl Redmond
Coldwell Banker Realty
Map
Source: Arizona Regional Multiple Listing Service (ARMLS)
MLS Number: 5490880
APN: 217-20-382
- 13096 E Cibola Rd Unit 30
- 13148 E Summit Dr
- 13148 E Summit Dr Unit 58
- 13176 E Summit Dr
- 12638 E Cortez Dr
- 13174 E Geronimo Rd
- 13249 E Summit Dr
- 12424 E Poinsettia Dr
- 11986 N 134th Place
- 13300 E Vía Linda Unit 1065
- 12525 E Lupine Ave
- 13554 E Columbine Dr
- 11089 N 130th Place
- 11752 N 135th Place
- 13450 E Vía Linda Unit 2022
- 12067 N 135th Way
- 13621 E Aster Dr
- 13631 E Windrose Dr
- 12706 E Desert Cove Ave
- 13648 E Shaw Butte Dr
