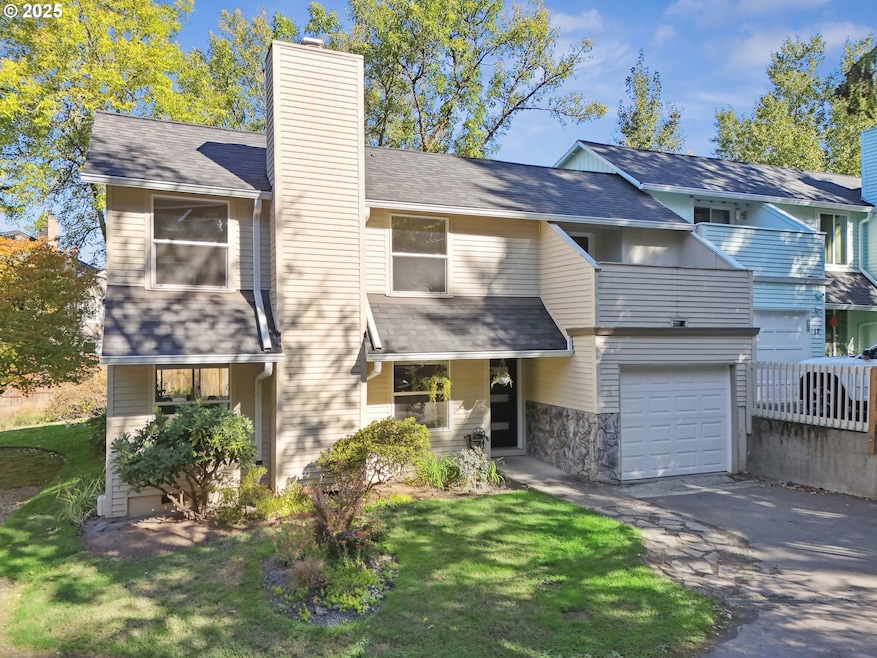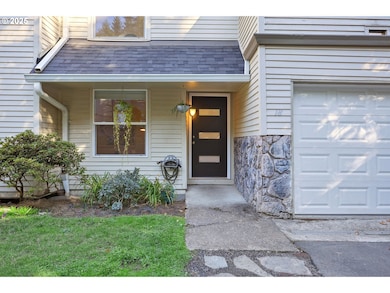12415 NW Haskell Ct Portland, OR 97229
Estimated payment $2,694/month
Highlights
- View of Trees or Woods
- Deck
- Quartz Countertops
- Bonny Slope Elementary School Rated A
- Vaulted Ceiling
- 2-minute walk to The Bluffs Park
About This Home
Modern meets charm in this fully renovated home.Every inch has been remodeled for style and function from the sunken living room that brings warmth and depth with its wood burning fireplace and new hickory luxury flooring throughout to the sleek new kitchen with designer sink overlooking garden, custom soft-close hardwood cabinetry, quartz counters, and smart appliances. The main level offers an easy flow with a convenient half bath and laundry. Upstairs, the vaulted ceilings in the light-filled bedroom add airiness and character. One bedroom even opens to a private deck, perfect for taking in peaceful, seasonal views.Outside, your own private oasis awaits: a colorful, native landscaped backyard with deck and space to unwind, entertain, or garden.Set in a quiet neighborhood near trailheads, parks, and top conveniences like Cedar Hills Crossing and Streets of Tanasbourne—this home balances nature, design, and ease of living.Light, bright, and beautifully redefined.
Townhouse Details
Home Type
- Townhome
Est. Annual Taxes
- $3,276
Year Built
- Built in 1977
Lot Details
- Fenced
- Landscaped with Trees
- Private Yard
HOA Fees
- $230 Monthly HOA Fees
Parking
- 1 Car Attached Garage
- No Garage
- Driveway
- Off-Street Parking
Property Views
- Woods
- Seasonal
Home Design
- Composition Roof
- Plywood Siding Panel T1-11
Interior Spaces
- 1,390 Sq Ft Home
- 2-Story Property
- Vaulted Ceiling
- Wood Burning Fireplace
- Vinyl Clad Windows
- Family Room
- Living Room
- Dining Room
- Crawl Space
Kitchen
- Free-Standing Range
- Dishwasher
- Stainless Steel Appliances
- Quartz Countertops
- Disposal
Bedrooms and Bathrooms
- 3 Bedrooms
Laundry
- Laundry in unit
- Washer and Dryer
Outdoor Features
- Deck
Schools
- Bonny Slope Elementary School
- Cedar Park Middle School
- Sunset High School
Utilities
- Forced Air Heating and Cooling System
- Electric Water Heater
Listing and Financial Details
- Assessor Parcel Number R598286
Community Details
Overview
- 22 Units
- The Hideaway Association
- Cedar Mill Subdivision
- On-Site Maintenance
Amenities
- Courtyard
- Common Area
Map
Home Values in the Area
Average Home Value in this Area
Property History
| Date | Event | Price | List to Sale | Price per Sq Ft | Prior Sale |
|---|---|---|---|---|---|
| 11/03/2025 11/03/25 | Pending | -- | -- | -- | |
| 10/31/2025 10/31/25 | Price Changed | $415,000 | -2.4% | $299 / Sq Ft | |
| 10/09/2025 10/09/25 | For Sale | $425,000 | +1.2% | $306 / Sq Ft | |
| 06/12/2024 06/12/24 | Sold | $420,000 | 0.0% | $302 / Sq Ft | View Prior Sale |
| 05/21/2024 05/21/24 | Pending | -- | -- | -- | |
| 05/20/2024 05/20/24 | Price Changed | $420,000 | -2.1% | $302 / Sq Ft | |
| 05/07/2024 05/07/24 | Price Changed | $428,888 | -4.7% | $309 / Sq Ft | |
| 04/26/2024 04/26/24 | For Sale | $450,000 | +13.9% | $324 / Sq Ft | |
| 09/14/2017 09/14/17 | Sold | $395,000 | -1.2% | $201 / Sq Ft | View Prior Sale |
| 08/13/2017 08/13/17 | Pending | -- | -- | -- | |
| 06/01/2017 06/01/17 | For Sale | $399,950 | -- | $204 / Sq Ft |
Source: Regional Multiple Listing Service (RMLS)
MLS Number: 258532895
- 12584 NW Hartford St
- 11535 NW Mcdaniel Rd
- 2873 NW 114th Terrace
- 2845 NW 114th Terrace
- 2915 NW 114th Terrace
- 2876 NW 114th Terrace
- 2945 NW Grace Terrace
- 11416 NW Elise Ln
- 13007 NW Harvest Lot 6 St
- 13021 NW Harvest St
- 2361 NW Origami Ct
- 12517 NW Welsh Dr
- 11367 NW Odeon Ln
- 11428 NW Chloe Ln
- 2010 NW 119th Ave
- 12155 NW Millford St
- 12274 NW Coleman Dr
- 2545 NW 111th Ave
- 11102 NW Crystal Creek Ln
- 3578 NW Gerritz Terrace







