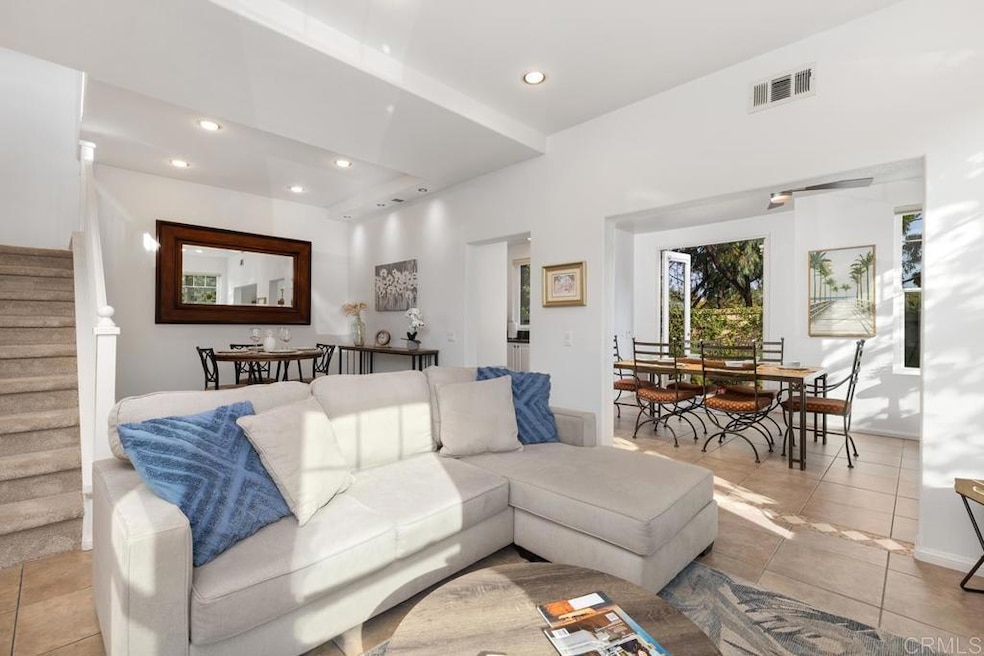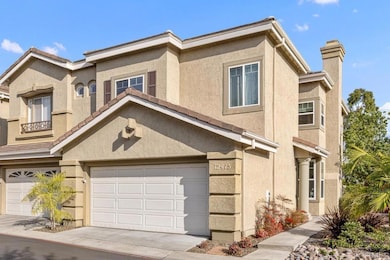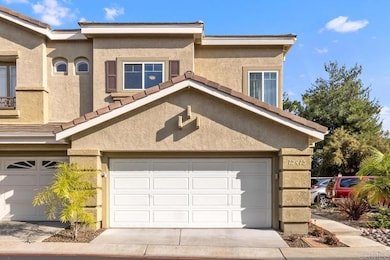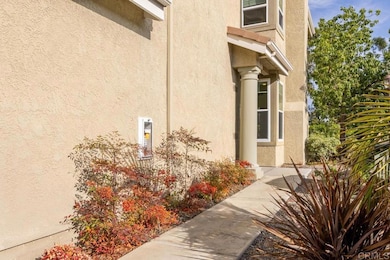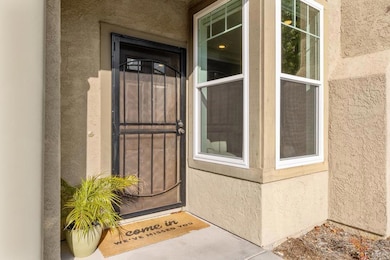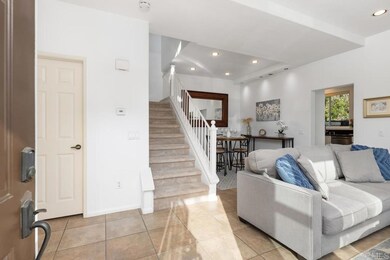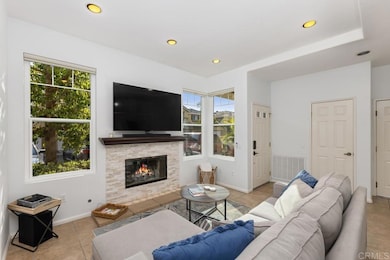12415 Ruette Alliante San Diego, CA 92130
Carmel Valley NeighborhoodHighlights
- In Ground Pool
- 4.17 Acre Lot
- Furnished
- Carmel Del Mar Elementary School Rated A+
- Property is near a park
- Granite Countertops
About This Home
Chateau Village 1-6 month rental. Fully furnished, 4 bedrooms, all upstairs. Ceiling fans in all bedroom. Living and entertaining on first floor with access to patio. All new windows and electronic privacy shades. Large flat screen TV in living room and upstairs landing. Newer stove/range, and microwave. New kitchen subway tile back splash. New front door and patio door being installed in April. All conveniences await. Community pool, tennis/pickleball court and gym for your enjoyment. Close to all in Carmel Valley/Del Mar Highlands and One Paseo. Shopping, dining, beaches, Del Mar Racetrack (10 min), Torrey Pines State Reserve, Glider port and Championship Golf Course, Amtrak (15 min) and San Diego International Airport (25 min). Del Mar Summer Concerts (10 min). Summer months of July and August rent increases to $8000 a month.
Listing Agent
Berkshire Hathaway HomeService License #01704301 Listed on: 01/01/2025

Townhouse Details
Home Type
- Townhome
Est. Annual Taxes
- $8,359
Year Built
- Built in 1994
Lot Details
- 1 Common Wall
- Sprinklers on Timer
Parking
- 2 Car Attached Garage
Home Design
- Entry on the 1st floor
- Turnkey
Interior Spaces
- 1,701 Sq Ft Home
- 2-Story Property
- Furnished
- Ceiling Fan
- Recessed Lighting
- Insulated Windows
- Blinds
- Window Screens
- Living Room with Fireplace
- Home Office
Kitchen
- Self-Cleaning Oven
- Gas Cooktop
- Microwave
- Ice Maker
- Dishwasher
- Granite Countertops
- Disposal
Bedrooms and Bathrooms
- 4 Bedrooms
- All Upper Level Bedrooms
- Walk-In Closet
Laundry
- Laundry Room
- Laundry in Garage
- Dryer
- Washer
Pool
- In Ground Pool
- Exercise
- Fence Around Pool
Outdoor Features
- Concrete Porch or Patio
- Exterior Lighting
Location
- Property is near a park
Schools
- Carmel Valley Middle School
- Torrey Pines High School
Utilities
- Central Air
- No Heating
- Gas Water Heater
Listing and Financial Details
- Security Deposit $5,500
- Rent includes cable TV, electricity, gardener, gas, maid service, pool, trash collection, water, all utilities, sewer
- Available 5/1/26
- Tax Lot 3072901933
- Tax Tract Number 11901
- Assessor Parcel Number 3072901933
- Seller Considering Concessions
Community Details
Overview
- Property has a Home Owners Association
- 170 Units
- Chateau Village
Recreation
- Community Pool
- Park
- Hiking Trails
- Bike Trail
Pet Policy
- Pet Deposit $500
- Dogs Allowed
Map
Source: California Regional Multiple Listing Service (CRMLS)
MLS Number: PTP2500009
APN: 307-290-19-33
- 4065 Carmel View Rd Unit 24
- 3545 Caminito el Rincon Unit 237
- 3537 Caminito el Rincon Unit 259
- 12207 Caminito Mira Del Mar
- 12221 Caminito Mira Del Mar
- 4049 Carmel View Rd Unit 74
- 4049 Carmel View Rd Unit 75
- 4029 Carmel View Rd Unit 142
- 12213 Carmel Vista Rd Unit 234
- 12510 Carmel Creek Rd Unit 188
- 3714 Carmel View Rd
- 12210 Caminito Del Mar Sands
- 3613 Caminito Carmel Landing
- 4042 Moratalla Terrace
- 3718 Mykonos Ln Unit 158
- 3720 Mykonos Ln Unit 155
- 13297 Portofino Dr
- 3877 Pell Place Unit 108
- 13147 Portofino Dr
- 12364 Carmel Country Rd Unit C306
- 3691 Caminito Cielo Del Mar
- 3618 Ruette de Ville
- 12261 Carmel Vista Rd Unit 175
- 3575 Caminito el Rincon Unit 216
- 12307 Caminito Mira Del Mar
- 12229 Carmel Vista Rd Unit 148
- 12530 Carmel Creek Rd Unit 135
- 12675 Camino Mira Del Mar Unit 177
- 3525 Caminito Carmel Landing
- 12629 El Camino Real
- 3877 Pell Plaza Unit 104
- 3857 Pell Place Unit 219
- 12360 Carmel Country Rd Unit B202
- 12368 Carmel Country Rd Unit D207
- 2770 Caminito Eldorado
- 2777 Caminito Cedros
- 3200 Paseo Village Way
- 13625 Mango Dr
- 11921 Carmel Creek Rd
- 13754 Mango Dr Unit 224
