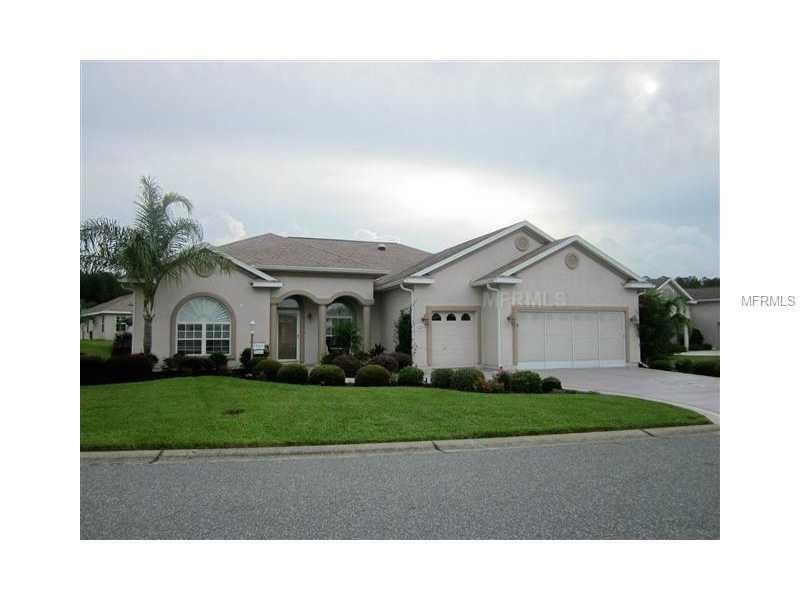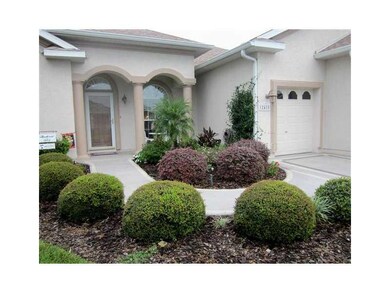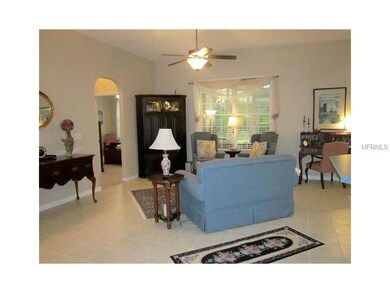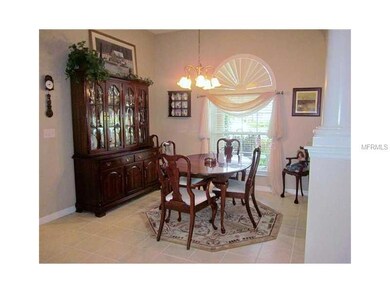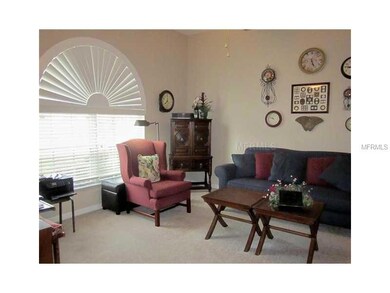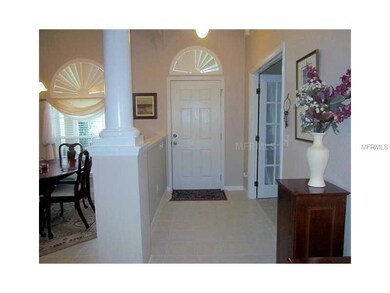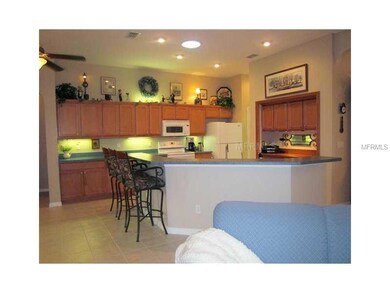
12415 SE 174th Loop Summerfield, FL 34491
Highlights
- Golf Course Community
- Gated Community
- Contemporary Architecture
- Fitness Center
- Open Floorplan
- Cathedral Ceiling
About This Home
As of January 2025LOWEST PRICED CEDAR MODEL. GREAT LOCATION WITH BACK EAST EXPOSURE. 3 BEDROOMS PLUS DEN AND 3RD BATH HAS ENTRANCE TO LANAI. FINISH ON DRIVEWAY AND SIDEWALK, UPGRADED LANDSCAPING, TILED GREAT ROOM, UPGRADED CABINETS AND LIGHT FIXTURES PLUS MORE. WOW-FACTOR COMPLETE AND FINISHES THAT WOULD COST TO ADD TO A NEW HOME PLUS GOLF CART GARAGE. DON'T DELAY!
Last Agent to Sell the Property
JUDY L. TROUT REALTY License #3033628 Listed on: 10/18/2012
Home Details
Home Type
- Single Family
Est. Annual Taxes
- $1,944
Year Built
- Built in 2006
Lot Details
- 0.27 Acre Lot
- Lot Dimensions are 94x125
- Oversized Lot
- Property is zoned PUD
HOA Fees
- $105 Monthly HOA Fees
Parking
- 2 Car Attached Garage
- Garage Door Opener
- Open Parking
- Golf Cart Garage
Home Design
- Contemporary Architecture
- Planned Development
- Slab Foundation
- Wood Frame Construction
- Shingle Roof
- Stucco
Interior Spaces
- 2,087 Sq Ft Home
- Open Floorplan
- Cathedral Ceiling
- Ceiling Fan
- Blinds
- Entrance Foyer
- Great Room
- Breakfast Room
- Den
- Inside Utility
Kitchen
- Range
- Microwave
- Dishwasher
Flooring
- Carpet
- Ceramic Tile
Bedrooms and Bathrooms
- 3 Bedrooms
- Split Bedroom Floorplan
- Walk-In Closet
- 3 Full Bathrooms
Laundry
- Dryer
- Washer
Mobile Home
- Mobile Home Model is CEDAR
Utilities
- Central Heating and Cooling System
- Heat or Energy Recovery Ventilation System
- Underground Utilities
- Cable TV Available
Listing and Financial Details
- Down Payment Assistance Available
- Homestead Exemption
- Visit Down Payment Resource Website
- Tax Lot 13
- Assessor Parcel Number 6275 010 013
Community Details
Overview
- Association fees include escrow reserves fund, recreational facilities, security
- Stonecrest Subdivision
- The community has rules related to deed restrictions
- Planned Unit Development
Recreation
- Golf Course Community
- Tennis Courts
- Recreation Facilities
- Fitness Center
- Community Pool
Security
- Security Service
- Gated Community
Ownership History
Purchase Details
Home Financials for this Owner
Home Financials are based on the most recent Mortgage that was taken out on this home.Purchase Details
Home Financials for this Owner
Home Financials are based on the most recent Mortgage that was taken out on this home.Purchase Details
Home Financials for this Owner
Home Financials are based on the most recent Mortgage that was taken out on this home.Purchase Details
Purchase Details
Purchase Details
Purchase Details
Purchase Details
Similar Homes in the area
Home Values in the Area
Average Home Value in this Area
Purchase History
| Date | Type | Sale Price | Title Company |
|---|---|---|---|
| Deed | $420,000 | None Listed On Document | |
| Deed | $420,000 | None Listed On Document | |
| Deed | $222,000 | Freedom Title & Escrow Co Ll | |
| Warranty Deed | $185,000 | Tri County Land Title & Escr | |
| Interfamily Deed Transfer | -- | None Available | |
| Interfamily Deed Transfer | -- | None Available | |
| Interfamily Deed Transfer | -- | None Available | |
| Corporate Deed | $262,500 | Superior Title Insurance Age | |
| Corporate Deed | $58,100 | Superior Title Insurance Age |
Mortgage History
| Date | Status | Loan Amount | Loan Type |
|---|---|---|---|
| Open | $320,000 | New Conventional | |
| Closed | $320,000 | New Conventional | |
| Previous Owner | $154,000 | Credit Line Revolving |
Property History
| Date | Event | Price | Change | Sq Ft Price |
|---|---|---|---|---|
| 01/27/2025 01/27/25 | Sold | $420,000 | -4.5% | $201 / Sq Ft |
| 12/16/2024 12/16/24 | Pending | -- | -- | -- |
| 11/01/2024 11/01/24 | For Sale | $439,900 | +137.8% | $211 / Sq Ft |
| 03/07/2022 03/07/22 | Off Market | $185,000 | -- | -- |
| 04/30/2020 04/30/20 | Off Market | $222,000 | -- | -- |
| 10/06/2014 10/06/14 | Sold | $222,000 | -8.6% | $106 / Sq Ft |
| 09/17/2014 09/17/14 | Pending | -- | -- | -- |
| 01/24/2014 01/24/14 | For Sale | $242,900 | +31.3% | $116 / Sq Ft |
| 12/11/2012 12/11/12 | Sold | $185,000 | 0.0% | $89 / Sq Ft |
| 12/11/2012 12/11/12 | Sold | $185,000 | -14.0% | $89 / Sq Ft |
| 11/24/2012 11/24/12 | Pending | -- | -- | -- |
| 11/15/2012 11/15/12 | Pending | -- | -- | -- |
| 10/18/2012 10/18/12 | For Sale | $215,000 | 0.0% | $103 / Sq Ft |
| 10/16/2012 10/16/12 | For Sale | $215,000 | -- | $103 / Sq Ft |
Tax History Compared to Growth
Tax History
| Year | Tax Paid | Tax Assessment Tax Assessment Total Assessment is a certain percentage of the fair market value that is determined by local assessors to be the total taxable value of land and additions on the property. | Land | Improvement |
|---|---|---|---|---|
| 2023 | $3,401 | $236,701 | $0 | $0 |
| 2022 | $3,305 | $229,807 | $0 | $0 |
| 2021 | $3,304 | $223,114 | $0 | $0 |
| 2020 | $3,278 | $220,034 | $0 | $0 |
| 2019 | $3,230 | $215,087 | $0 | $0 |
| 2018 | $3,059 | $211,077 | $0 | $0 |
| 2017 | $3,003 | $206,736 | $0 | $0 |
| 2016 | $2,947 | $201,916 | $0 | $0 |
| 2015 | $2,969 | $200,512 | $0 | $0 |
| 2014 | $3,287 | $191,910 | $0 | $0 |
Agents Affiliated with this Home
-

Seller's Agent in 2025
Jim Richardson
ERA GRIZZARD REAL ESTATE
(352) 874-7606
9 in this area
111 Total Sales
-

Buyer's Agent in 2025
jody zeller
CHARLES RUTENBERG REALTY ORLANDO
(860) 601-1073
5 in this area
38 Total Sales
-

Buyer's Agent in 2014
Cynthia Steinemann
RE/MAX
(352) 266-5836
221 in this area
272 Total Sales
-
G
Seller's Agent in 2012
Gene Boone
RE/MAX FOXFIRE - HWY 40
(352) 732-3344
3 Total Sales
-

Seller's Agent in 2012
Judy Lee Trout
JUDY L. TROUT REALTY
(352) 208-2629
106 in this area
143 Total Sales
Map
Source: Stellar MLS
MLS Number: G4688256
APN: 6275-010-013
- 17525 SE 121st Cir
- 17563 SE 122nd Terrace
- 17599 SE 121st Cir
- 12225 SE 173rd Place
- 12205 SE 173rd Place
- 12147 SE 173rd Place
- 12255 SE 177th Loop
- 12200 SE 175th Loop
- 12169 SE 172nd Ln
- 12586 SE 170th St
- 17680 SE 121st Ct
- 17799 SE 125th Cir
- 17652 SE 120th Terrace
- 17846 SE 125th Cir
- 12157 SE 175th Loop
- 17883 SE 125th Cir
- 12342 SE 176th Loop
- 1765 W Schwartz Blvd
- 11839 SE 173rd Lane Rd
- 17755 SE 117th Cir
