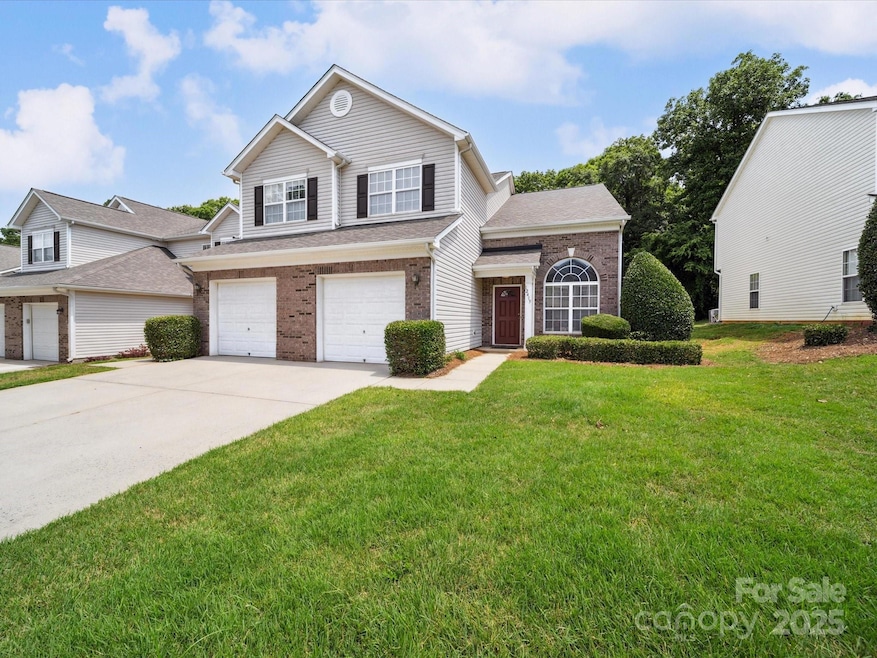
12415 Stratfield Place Cir Pineville, NC 28134
Estimated payment $2,375/month
Highlights
- Traditional Architecture
- Lawn
- Front Porch
- Wood Flooring
- Community Pool
- 1 Car Attached Garage
About This Home
Looking for low-maintenance living with all the extras? This well-maintained end unit townhome checks every box. Enjoy privacy with your backyard backing up to lush wooded green space — perfect for morning coffee or evening hang outs. Inside, you'll find a smart layout featuring a main-level primary suite with a huge walk in closet, great room with vaulted ceiling and gas fireplace, along with a dining area. You'll find a versatile loft upstairs, ideal for a home office, gym, or media space.
Features to love: ceiling fans in every room, 2-inch wood blinds, washer/dryer, refrigerator, and an attached garage – all included. Two bedrooms upstairs, one of with direct access to the Jack and Jill bath – perfect for guests or roommates.
Located in a vibrant community with a pool, sidewalks, streetlights, and just minutes to I-485, shopping, dining, and Carolina Place Mall – everything you need is right around the corner.
This one’s truly a find, and ready for you to move in. Don’t wait!
Listing Agent
Allen Tate Charlotte South Brokerage Email: joseph.mcmurry@allentate.com License #301841 Listed on: 06/20/2025

Townhouse Details
Home Type
- Townhome
Est. Annual Taxes
- $2,326
Year Built
- Built in 2003
Lot Details
- Lawn
HOA Fees
- $275 Monthly HOA Fees
Parking
- 1 Car Attached Garage
- Driveway
- 1 Open Parking Space
Home Design
- Traditional Architecture
- Brick Exterior Construction
- Slab Foundation
- Vinyl Siding
Interior Spaces
- 2-Story Property
- Ceiling Fan
- Gas Fireplace
- Great Room with Fireplace
- Pull Down Stairs to Attic
- Laundry closet
Kitchen
- Electric Range
- Microwave
- Plumbed For Ice Maker
- Dishwasher
- Disposal
Flooring
- Wood
- Linoleum
Bedrooms and Bathrooms
- Walk-In Closet
Outdoor Features
- Patio
- Front Porch
Schools
- Pineville Elementary School
- Quail Hollow Middle School
- Ballantyne Ridge High School
Utilities
- Forced Air Heating and Cooling System
- Heating System Uses Natural Gas
- Underground Utilities
- Cable TV Available
Listing and Financial Details
- Assessor Parcel Number 221-103-80
Community Details
Overview
- Cams Association, Phone Number (704) 731-5560
- Carolina Crossing Subdivision
Recreation
- Community Pool
- Community Spa
Map
Home Values in the Area
Average Home Value in this Area
Tax History
| Year | Tax Paid | Tax Assessment Tax Assessment Total Assessment is a certain percentage of the fair market value that is determined by local assessors to be the total taxable value of land and additions on the property. | Land | Improvement |
|---|---|---|---|---|
| 2023 | $2,326 | $296,400 | $75,000 | $221,400 |
| 2022 | $1,737 | $179,300 | $44,000 | $135,300 |
| 2021 | $1,737 | $179,300 | $44,000 | $135,300 |
| 2020 | $1,737 | $179,300 | $44,000 | $135,300 |
| 2019 | $1,731 | $179,300 | $44,000 | $135,300 |
| 2018 | $1,447 | $118,000 | $22,500 | $95,500 |
| 2017 | $1,435 | $118,000 | $22,500 | $95,500 |
| 2016 | $1,396 | $118,000 | $22,500 | $95,500 |
| 2015 | $1,393 | $118,000 | $22,500 | $95,500 |
| 2014 | $1,355 | $118,000 | $22,500 | $95,500 |
Property History
| Date | Event | Price | Change | Sq Ft Price |
|---|---|---|---|---|
| 06/20/2025 06/20/25 | For Sale | $345,000 | -- | $199 / Sq Ft |
Purchase History
| Date | Type | Sale Price | Title Company |
|---|---|---|---|
| Warranty Deed | $115,000 | None Available | |
| Warranty Deed | $148,000 | -- |
Mortgage History
| Date | Status | Loan Amount | Loan Type |
|---|---|---|---|
| Open | $91,600 | New Conventional | |
| Previous Owner | $145,533 | FHA |
About the Listing Agent

I work with new and experienced home buyers and sellers, who are looking to upscale, or downsize their life style when purchasing the home of their dreams. Yet, these same buyers and sellers may be challenged as to where to start, how the process works, and most importantly, who to trust, as their valued guide on their home buying and selling journey.
I provide the solutions to their concerns with understanding of each client’s unique goals, desires, and challenges, step-by-step, hands-on
Joseph's Other Listings
Source: Canopy MLS (Canopy Realtor® Association)
MLS Number: 4272270
APN: 221-103-80
- 12452 Stratfield Place Cir
- 12222 Stratfield Place Cir
- 12525 Druids Glen Dr
- 12120 Stratfield Place Cir
- 12027 Stratfield Place Cir
- 816 Pelican Bay Dr
- 424 Mallard Dr
- 201 Lowry St
- 13220 Old Compton Ct
- 158 Water Oak Dr
- 14034 Green Birch Dr
- 218 Water Oak Dr
- 11511 Wilson Mill Ln
- 810 Lakeview Dr
- 4912 Grace View Dr
- 508 Morrows Turnout Way Unit 97
- 512 Morrows Turnout Way
- 334 Ladybird Ln
- 1001 Cone Ave Unit 67
- 804 Lyndon Station Dr
- 12411 Stratfield Place Cir
- 10316 Stineway Ct
- 12830 Delvin Castle Ct Unit ID1241754P
- 12553 Druids Glen Dr
- 12031 Stratfield Place Cir
- 10154 Enniscrone Rd Unit Cumberland
- 10154 Enniscrone Rd Unit Broad
- 11942 Crooked Stick Place Unit ID1241756P
- 11946 Crooked Stick Place Unit ID1241750P
- 11945 Crooked Stick Place
- 12821-12920 Meadow Creek Ln
- 12930 Dorman Rd
- 118 Kenmore Dr
- 12910 Dorman Rd
- 12600 Windy Pines Way
- 230 Water Oak Dr
- 14321 Green Birch Dr
- 14425 Green Birch Dr
- 226 Johnston Dr
- 11027 Copperfield Dr





