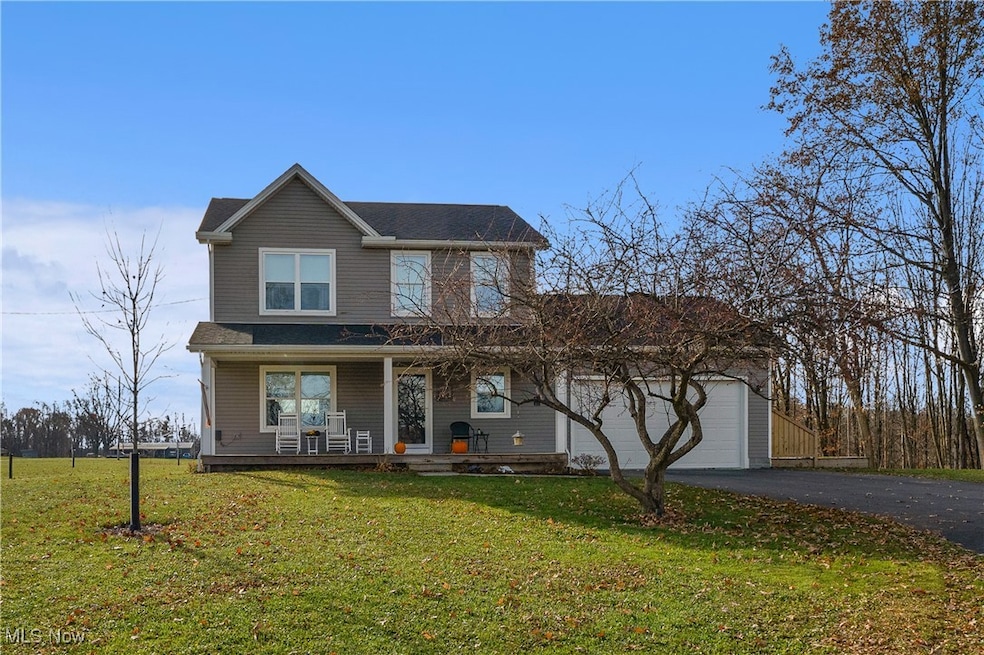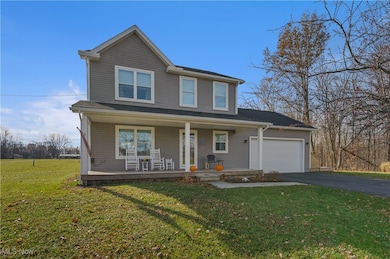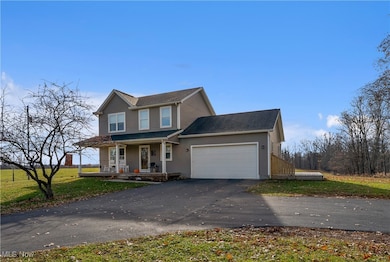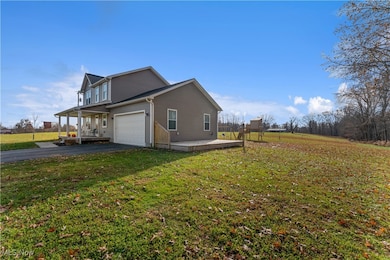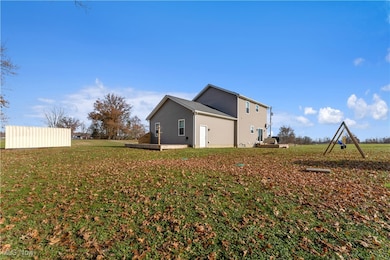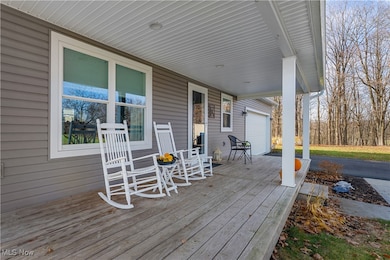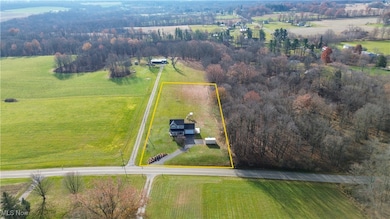Estimated payment $2,032/month
Highlights
- Colonial Architecture
- No HOA
- Bosch Dishwasher
- Deck
- 2 Car Attached Garage
- Forced Air Heating and Cooling System
About This Home
This beautiful 2-3 bedroom home on 2 acres is a newer build- 2018- and is truly a gem! Durable with 2 x 6's instead of 2 x 4's for the frame. Quality Mohawk laminate flooring throughout main floor and new carpet on second floor. Freshly painted throughout. New AprilAir 5000 Air purifier added to furnace as well as whole house humidifier. New asphalt driveway and two new decks- one off the dining room and one on the side of the house. It has 2 bedrooms with a loft that could easily be the third bedroom. Walk out access from the basement to the 2-car garage, which has electric and water. The kitchen has a great layout, ease of movement as it was designed with cooking and canning in mind. It has a good-sized pantry and comes with all appliances including a Bosch dishwasher. Master bedroom has a large walk-in closet, hidden TV wires and built in USB plugs for each nightstand. The basement is 13-course and has an incredible amount of storage, making it easy to stay organized!. Electric is 200 amp service. The 2 acres are level, great for gardening and the playground can stay. Also included with the property is a container that can be used in a myriad of ways, a potting shed, vehicle storage or even a barn with some minor modifications! The attractive landscaped entry along the driveway has hard wired lighting to welcome you home at night and additional lights accent the front of the home and the treeline. Well maintained, organized and beautifully upgraded, this home has it all!
Listing Agent
Agency Real Estate Brokerage Email: 330-533-5900, sales@agencyrealestate.com License #2014003678 Listed on: 12/01/2025
Home Details
Home Type
- Single Family
Est. Annual Taxes
- $3,228
Year Built
- Built in 2018
Parking
- 2 Car Attached Garage
- Parking Pad
Home Design
- Colonial Architecture
- Fiberglass Roof
- Asphalt Roof
- Vinyl Siding
Interior Spaces
- 1,512 Sq Ft Home
- 2-Story Property
Kitchen
- Range
- Microwave
- Bosch Dishwasher
- Dishwasher
Bedrooms and Bathrooms
- 2 Bedrooms
- 1.5 Bathrooms
Laundry
- Dryer
- Washer
Basement
- Basement Fills Entire Space Under The House
- Laundry in Basement
Utilities
- Forced Air Heating and Cooling System
- Heating System Uses Propane
- Septic Tank
Additional Features
- Deck
- 2 Acre Lot
Community Details
- No Home Owners Association
- Robert & Elizabeth Bennett Pla Subdivision
Listing and Financial Details
- Assessor Parcel Number 13-012-0-003.01-0
Map
Home Values in the Area
Average Home Value in this Area
Tax History
| Year | Tax Paid | Tax Assessment Tax Assessment Total Assessment is a certain percentage of the fair market value that is determined by local assessors to be the total taxable value of land and additions on the property. | Land | Improvement |
|---|---|---|---|---|
| 2024 | $3,231 | $84,900 | $8,960 | $75,940 |
| 2023 | $3,086 | $84,900 | $8,960 | $75,940 |
| 2022 | $2,900 | $67,310 | $7,840 | $59,470 |
| 2021 | $2,816 | $67,310 | $7,840 | $59,470 |
| 2020 | $2,896 | $67,310 | $7,840 | $59,470 |
| 2019 | $2,457 | $53,940 | $7,840 | $46,100 |
| 2018 | $416 | $9,070 | $7,840 | $1,230 |
| 2017 | $413 | $9,070 | $7,840 | $1,230 |
| 2016 | $469 | $10,300 | $9,100 | $1,200 |
| 2015 | $456 | $10,300 | $9,100 | $1,200 |
| 2014 | $459 | $10,300 | $9,100 | $1,200 |
| 2013 | $457 | $10,300 | $9,100 | $1,200 |
Property History
| Date | Event | Price | List to Sale | Price per Sq Ft | Prior Sale |
|---|---|---|---|---|---|
| 12/01/2025 12/01/25 | For Sale | $334,900 | +12.0% | $221 / Sq Ft | |
| 04/03/2023 04/03/23 | Sold | $299,000 | -3.5% | $198 / Sq Ft | View Prior Sale |
| 02/13/2023 02/13/23 | Pending | -- | -- | -- | |
| 01/21/2023 01/21/23 | For Sale | $309,900 | +3.6% | $205 / Sq Ft | |
| 01/18/2023 01/18/23 | Off Market | $299,000 | -- | -- | |
| 01/14/2023 01/14/23 | For Sale | $309,900 | 0.0% | $205 / Sq Ft | |
| 01/09/2023 01/09/23 | Pending | -- | -- | -- | |
| 01/02/2023 01/02/23 | Price Changed | $309,900 | -4.6% | $205 / Sq Ft | |
| 09/23/2022 09/23/22 | Price Changed | $325,000 | -7.1% | $215 / Sq Ft | |
| 08/06/2022 08/06/22 | For Sale | $350,000 | -- | $231 / Sq Ft |
Purchase History
| Date | Type | Sale Price | Title Company |
|---|---|---|---|
| Deed | $299,000 | -- | |
| Warranty Deed | $299,000 | None Listed On Document | |
| Warranty Deed | $299,000 | None Listed On Document | |
| Warranty Deed | $25,000 | Heritage Union Title Co Ltd | |
| Land Contract | $25,000 | Heritage Union Title Co Ltd | |
| Interfamily Deed Transfer | -- | -- | |
| Deed | -- | -- |
Mortgage History
| Date | Status | Loan Amount | Loan Type |
|---|---|---|---|
| Open | $160,000 | New Conventional | |
| Closed | $160,000 | New Conventional | |
| Closed | $0 | Seller Take Back |
Source: MLS Now
MLS Number: 5174444
APN: 13-012-0-003.01-0
- 12205 Goshen Rd Unit 56
- 12205 Goshen Rd Unit 23
- 13050 Diagonal Rd
- 10564 Duck Creek Rd
- 9714 Salem Warren Rd
- 751 W Pine Lake Rd
- 12879 Salem Warren Rd
- 13929 Western Reserve Rd
- 1033 Colonial Dr
- 0 Youngstown Salem Rd Unit 5168412
- 1267 Beechwood Rd
- 0 Allen Rd
- 0 W Western Reserve Rd Unit 5170496
- 1337 Benton Rd
- 10295 Youngstown Salem Rd
- 1222 Benton Rd
- 1300 Jennings Ave
- Lot 3 W Western Reserve Rd
- Lot 4 W Western Reserve Rd
- Lot 5 W Western Reserve Rd
- 12642 Sharon Lynn Dr Unit 1-12640
- 12192 Leffingwell Rd
- 157 W 7th St
- 252 E 3rd St
- 968 E 3rd St Unit 3
- 13096 Beaver Creek Rd Unit 1
- 123 S Lincoln Ave
- 493 Washington St
- 1182 S Lincoln Ave Unit A
- 1600-1661 Fairview Ct
- 7 Maple St
- 9 Maple St Unit 9 Maple St
- 365 Sleepy Hollow Dr
- 6505 Saint Andrews Dr Unit 6505 St. Andrew #2
- 3695 Indian Run Dr Unit 8
- 1100 Boardman Canfield Rd
- 6819 Lockwood Blvd
- 100 Covington Cove
- 4415 Deer Creek Ct
- 22807 Alden Ave Unit A
