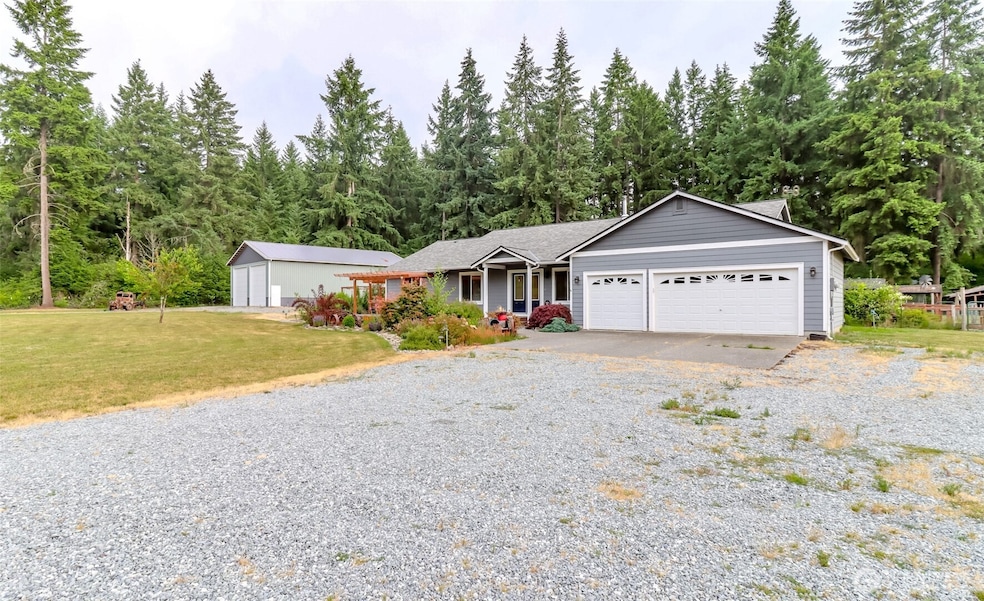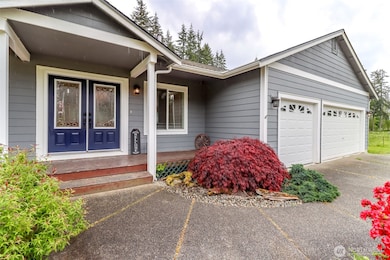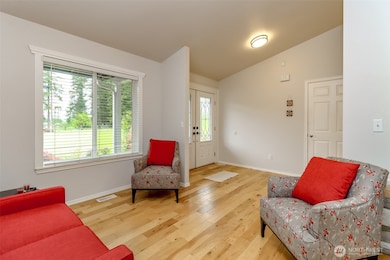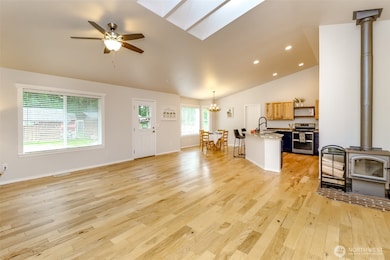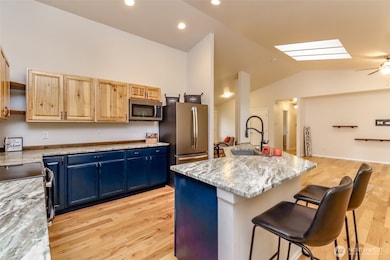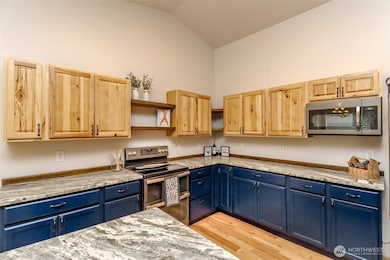Estimated payment $5,204/month
Highlights
- Stables
- Craftsman Architecture
- Deck
- RV Access or Parking
- Fruit Trees
- Secluded Lot
About This Home
Equestrian & livestock ready! 3 bed 2 bath plus office, 3 car garage, Rambler with a fresh coat of interior paint on 5 gated, fully fenced and cross fenced acres with run in sheds for livestock, large chicken coop, wood shed(with wood in it), storage shed, 2 garden spaces w/drip H2O, berry bushes, fruit trees and the must have 40 x 60 fully insulated shop with it's own driveway/gate plus 200amp service w/self locking side drive dual 14 x 16 ft garage doors. Enjoy NO HOA, only annual road maint agreement, solar panels to offset power costs, wood stove for our chilly seasons, private well all at the end of Witland Ln. Feels very rural but less than 10 minutes to the City of Yelm. Easy commute to JBLM plus options to get to I-5 bypassing town.
Source: Northwest Multiple Listing Service (NWMLS)
MLS#: 2377762
Home Details
Home Type
- Single Family
Est. Annual Taxes
- $5,528
Year Built
- Built in 2007
Lot Details
- 5 Acre Lot
- Dirt Road
- Street terminates at a dead end
- Northwest Facing Home
- Dog Run
- Gated Home
- Property is Fully Fenced
- Secluded Lot
- Level Lot
- Sprinkler System
- Fruit Trees
- Garden
- Property is in good condition
Parking
- 10 Car Attached Garage
- Driveway
- Off-Street Parking
- RV Access or Parking
Home Design
- Craftsman Architecture
- Poured Concrete
- Composition Roof
- Wood Siding
- Wood Composite
Interior Spaces
- 2,164 Sq Ft Home
- 1-Story Property
- Vaulted Ceiling
- Ceiling Fan
- Wood Burning Fireplace
- Dining Room
- Territorial Views
Kitchen
- Double Oven
- Stove
- Microwave
- Dishwasher
Flooring
- Engineered Wood
- Carpet
- Ceramic Tile
- Vinyl
Bedrooms and Bathrooms
- 3 Main Level Bedrooms
- Bathroom on Main Level
- 2 Full Bathrooms
Outdoor Features
- Deck
- Outbuilding
Schools
- Prairie Elementary School
- Ridgeline Mid Middle School
- Yelm High12 School
Farming
- Pasture
Horse Facilities and Amenities
- Horses Allowed On Property
- Stables
Utilities
- Forced Air Heating and Cooling System
- Heat Pump System
- Private Water Source
- Water Heater
- Septic Tank
- High Speed Internet
Community Details
- No Home Owners Association
- Yelm Rural Subdivision
Listing and Financial Details
- Tax Lot 4
- Assessor Parcel Number 22604120500
Map
Home Values in the Area
Average Home Value in this Area
Tax History
| Year | Tax Paid | Tax Assessment Tax Assessment Total Assessment is a certain percentage of the fair market value that is determined by local assessors to be the total taxable value of land and additions on the property. | Land | Improvement |
|---|---|---|---|---|
| 2024 | $7,039 | $752,500 | $193,300 | $559,200 |
| 2023 | $7,039 | $733,600 | $203,200 | $530,400 |
| 2022 | $6,466 | $718,600 | $125,700 | $592,900 |
| 2021 | $6,255 | $594,600 | $132,500 | $462,100 |
| 2020 | $5,177 | $502,800 | $82,500 | $420,300 |
| 2019 | $4,097 | $403,900 | $78,600 | $325,300 |
| 2018 | $4,710 | $349,600 | $68,500 | $281,100 |
| 2017 | $4,496 | $344,650 | $66,450 | $278,200 |
| 2016 | $3,878 | $293,100 | $67,900 | $225,200 |
| 2014 | -- | $278,100 | $75,700 | $202,400 |
Property History
| Date | Event | Price | List to Sale | Price per Sq Ft | Prior Sale |
|---|---|---|---|---|---|
| 09/20/2025 09/20/25 | Price Changed | $900,000 | -2.7% | $416 / Sq Ft | |
| 07/01/2025 07/01/25 | For Sale | $925,000 | +5.7% | $427 / Sq Ft | |
| 08/29/2023 08/29/23 | Sold | $875,000 | -2.2% | $404 / Sq Ft | View Prior Sale |
| 08/18/2023 08/18/23 | Pending | -- | -- | -- | |
| 08/11/2023 08/11/23 | Price Changed | $895,000 | -5.3% | $414 / Sq Ft | |
| 07/29/2023 07/29/23 | Price Changed | $945,500 | -3.0% | $437 / Sq Ft | |
| 07/23/2023 07/23/23 | For Sale | $974,950 | 0.0% | $451 / Sq Ft | |
| 07/19/2023 07/19/23 | Pending | -- | -- | -- | |
| 07/14/2023 07/14/23 | For Sale | $974,950 | +176.2% | $451 / Sq Ft | |
| 10/21/2015 10/21/15 | Sold | $353,000 | -1.7% | $160 / Sq Ft | View Prior Sale |
| 08/21/2015 08/21/15 | Pending | -- | -- | -- | |
| 07/31/2015 07/31/15 | For Sale | $359,000 | -- | $163 / Sq Ft |
Purchase History
| Date | Type | Sale Price | Title Company |
|---|---|---|---|
| Warranty Deed | $875,000 | Stewart Title | |
| Warranty Deed | $352,719 | Thurston County Title | |
| Warranty Deed | $349,950 | Stewart Title Of Western Was | |
| Interfamily Deed Transfer | -- | Chicago Title Company | |
| Warranty Deed | $190,000 | Chicago Title Company | |
| Warranty Deed | -- | Chicago Title Company | |
| Contract Of Sale | $41,000 | -- |
Mortgage History
| Date | Status | Loan Amount | Loan Type |
|---|---|---|---|
| Previous Owner | $350,000 | VA | |
| Previous Owner | $357,450 | VA | |
| Previous Owner | $337,000 | Construction | |
| Previous Owner | $41,000 | No Value Available |
Source: Northwest Multiple Listing Service (NWMLS)
MLS Number: 2377762
APN: 22604120500
- 18212 138th Ave SE
- 0 Bald Hill Rd SE Unit NWM2454931
- 0 Bald Hill Rd SE Unit NWM2419161
- 11615 Vail Rd SE
- 17536 138th Ave SE
- 18523 138th Ave SE
- 13604 Vail Rd SE
- 8628 358th St S
- 0 Chuckawa Ln SE
- 9414 357th St S
- 18416 Binghamwood Ln SE
- 9413 356th Street Ct S
- 14625 Lawrence Lake Rd SE
- 9410 355th St S
- 15845 118th Ln SE
- 8416 State Route 702 S
- 14638 Lawrence Lake Rd SE
- 15840 130th Trail SE
- 16718 146th Ave SE
- 7506 353rd St S
- 10520 Creek St SE
- 9131 Thea Rose Dr SE
- 15037 Tahoma Blvd SE
- 15025 Tahoma Blvd SE
- 14730 Tahoma Blvd SE
- 24618 46th Ave E
- 6317 Barstow Ln SE Unit 8
- 619 Natalee Jo St SE
- 5800 SE Titleist Ln
- 7625 19th Ln SE
- 5604 Mount Adams St SE
- 1430 Wilmington Dr
- 19705 13th Avenue Ct E
- 105 Newberry Ln SE
- 9320 Windsor Ln NE
- 8675 Litt Dr SE
- 4312 214th Street Ct E
- 6031 Chancery Ln SE
- 5011 Kenrick St SE
- 8515 Litt Dr SE
