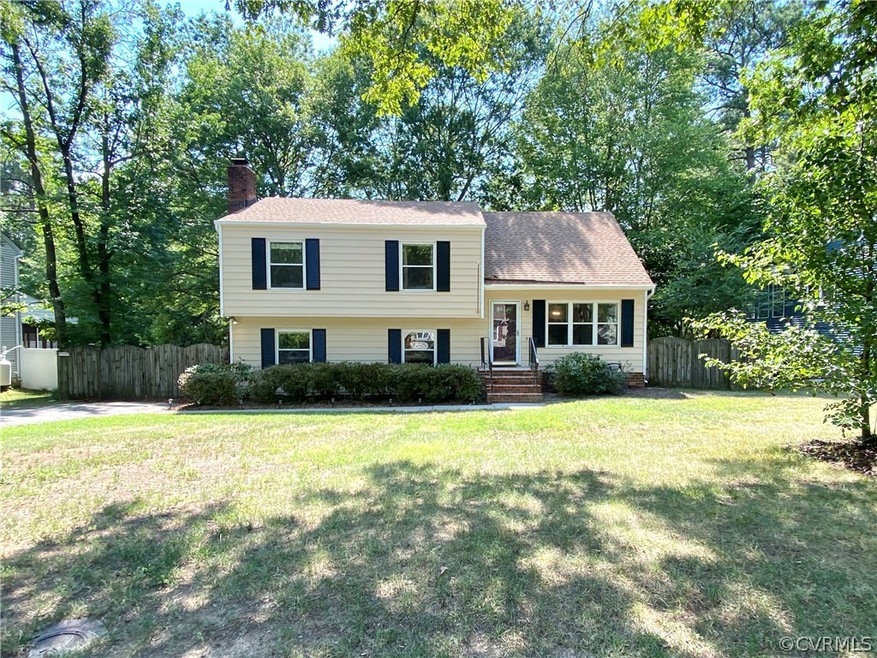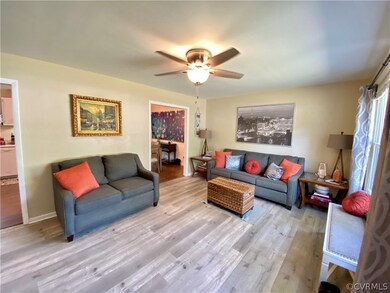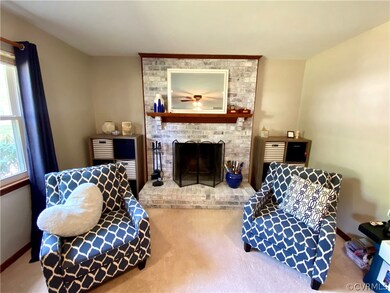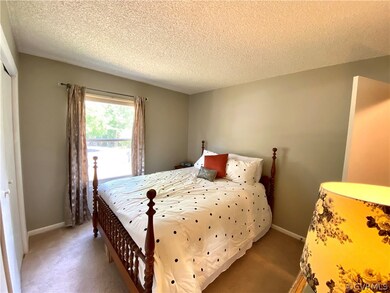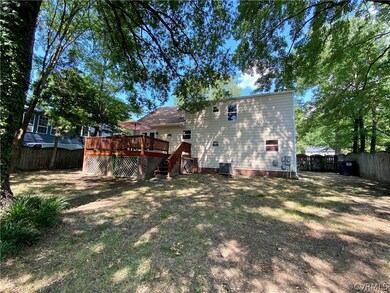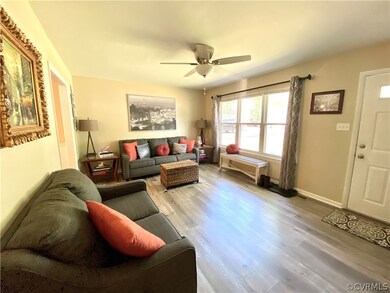
12416 Locustgrove Rd Henrico, VA 23238
Tuckahoe Village NeighborhoodHighlights
- Granite Countertops
- Front Porch
- Shed
- Mills E. Godwin High School Rated A
- Eat-In Kitchen
- Sliding Doors
About This Home
As of August 2020You are going to LOVE this 4 bedroom, 2 bath tri level home located in Henrico! Features of this home include NEW FLOORING, an UPDATED EAT-IN KITCHEN, UPDATED LIGHTING, and a HUGE FENCED IN backyard! The updated kitchen includes hardwood flooring, newer stainless steel appliances, quartz countertops, and an updated pendant lighting in the eat-in area! The bonus family/game room boasts built-ins, whitewashed brick fireplace, large closet with tons of shelving, and natural light! Additional features of this home include a 12 x 12 storage room, large deck, and is just minutes from Patterson shops and restaurants! Come inside and fall in LOVE for yourself!
Last Agent to Sell the Property
Valentine Properties License #0225077282 Listed on: 07/22/2020
Last Buyer's Agent
Lisa Wilberger
Long & Foster REALTORS License #0225216434

Home Details
Home Type
- Single Family
Est. Annual Taxes
- $2,060
Year Built
- Built in 1981
Lot Details
- 9,418 Sq Ft Lot
- Back Yard Fenced
- Zoning described as RTH
Parking
- Off-Street Parking
Home Design
- Frame Construction
- Composition Roof
- Aluminum Siding
Interior Spaces
- 1,990 Sq Ft Home
- 4-Story Property
- Ceiling Fan
- Wood Burning Fireplace
- Fireplace Features Masonry
- Sliding Doors
Kitchen
- Eat-In Kitchen
- Dishwasher
- Granite Countertops
Flooring
- Partially Carpeted
- Laminate
Bedrooms and Bathrooms
- 4 Bedrooms
- 2 Full Bathrooms
Outdoor Features
- Shed
- Front Porch
- Stoop
Schools
- Carver Elementary School
- Pocahontas Middle School
- Godwin High School
Utilities
- Central Air
- Heat Pump System
- Water Heater
- Cable TV Available
Community Details
- Heritage Oaks Subdivision
Listing and Financial Details
- Tax Lot 27
- Assessor Parcel Number 733-750-5998
Ownership History
Purchase Details
Home Financials for this Owner
Home Financials are based on the most recent Mortgage that was taken out on this home.Purchase Details
Home Financials for this Owner
Home Financials are based on the most recent Mortgage that was taken out on this home.Purchase Details
Home Financials for this Owner
Home Financials are based on the most recent Mortgage that was taken out on this home.Purchase Details
Purchase Details
Home Financials for this Owner
Home Financials are based on the most recent Mortgage that was taken out on this home.Purchase Details
Home Financials for this Owner
Home Financials are based on the most recent Mortgage that was taken out on this home.Similar Homes in Henrico, VA
Home Values in the Area
Average Home Value in this Area
Purchase History
| Date | Type | Sale Price | Title Company |
|---|---|---|---|
| Warranty Deed | $296,000 | Attorney | |
| Warranty Deed | $217,500 | -- | |
| Warranty Deed | $192,000 | -- | |
| Trustee Deed | $214,540 | -- | |
| Warranty Deed | $236,000 | -- | |
| Deed | $110,000 | -- |
Mortgage History
| Date | Status | Loan Amount | Loan Type |
|---|---|---|---|
| Open | $281,200 | New Conventional | |
| Previous Owner | $213,520 | FHA | |
| Previous Owner | $213,560 | FHA | |
| Previous Owner | $188,522 | FHA | |
| Previous Owner | $188,800 | New Conventional | |
| Previous Owner | $110,200 | FHA |
Property History
| Date | Event | Price | Change | Sq Ft Price |
|---|---|---|---|---|
| 08/27/2020 08/27/20 | Sold | $296,000 | +0.3% | $149 / Sq Ft |
| 07/27/2020 07/27/20 | Pending | -- | -- | -- |
| 07/22/2020 07/22/20 | For Sale | $295,000 | +35.6% | $148 / Sq Ft |
| 08/10/2015 08/10/15 | Sold | $217,500 | +1.2% | $101 / Sq Ft |
| 06/28/2015 06/28/15 | Pending | -- | -- | -- |
| 06/25/2015 06/25/15 | For Sale | $215,000 | -- | $100 / Sq Ft |
Tax History Compared to Growth
Tax History
| Year | Tax Paid | Tax Assessment Tax Assessment Total Assessment is a certain percentage of the fair market value that is determined by local assessors to be the total taxable value of land and additions on the property. | Land | Improvement |
|---|---|---|---|---|
| 2025 | $3,280 | $364,000 | $80,000 | $284,000 |
| 2024 | $3,280 | $364,000 | $80,000 | $284,000 |
| 2023 | $3,094 | $364,000 | $80,000 | $284,000 |
| 2022 | $2,712 | $319,100 | $75,000 | $244,100 |
| 2021 | $2,547 | $236,800 | $62,000 | $174,800 |
| 2020 | $2,060 | $236,800 | $62,000 | $174,800 |
| 2019 | $2,060 | $236,800 | $62,000 | $174,800 |
| 2018 | $1,944 | $223,400 | $62,000 | $161,400 |
| 2017 | $1,886 | $216,800 | $60,000 | $156,800 |
| 2016 | $1,743 | $200,400 | $56,000 | $144,400 |
| 2015 | $1,743 | $200,400 | $56,000 | $144,400 |
| 2014 | $1,743 | $200,400 | $56,000 | $144,400 |
Agents Affiliated with this Home
-

Seller's Agent in 2020
Heather Valentine
Valentine Properties
(804) 405-9486
4 in this area
308 Total Sales
-
L
Buyer's Agent in 2020
Lisa Wilberger
Long & Foster
-
L
Seller's Agent in 2015
Lizzy Hogg
ERA Woody Hogg & Assoc
(804) 519-9508
1 in this area
52 Total Sales
Map
Source: Central Virginia Regional MLS
MLS Number: 2022049
APN: 733-750-5998
- 2001 Poplar Bud Place
- 2566 Wanstead Ct
- 2054 Airy Cir
- 2036 Airy Cir
- 1803 Aston Ln
- 526 Greybull Walk Unit B
- 2431 Stembridge Ct Unit J
- 2400 Stone Post Terrace
- 2341 Horsley Dr
- 12305 Sir James Ct
- 12302 Sir James Ct
- 12628 Copperas Ln
- 10808 Stanton Way
- 2829 Brandon Creek Place
- 2615 Towngate Ct
- 11807 S Downs Dr
- 11815 Crown Prince Cir
- 2623 Towngate Ct
- 2750 Old Point Dr
- 2500 Madison Station Ct
