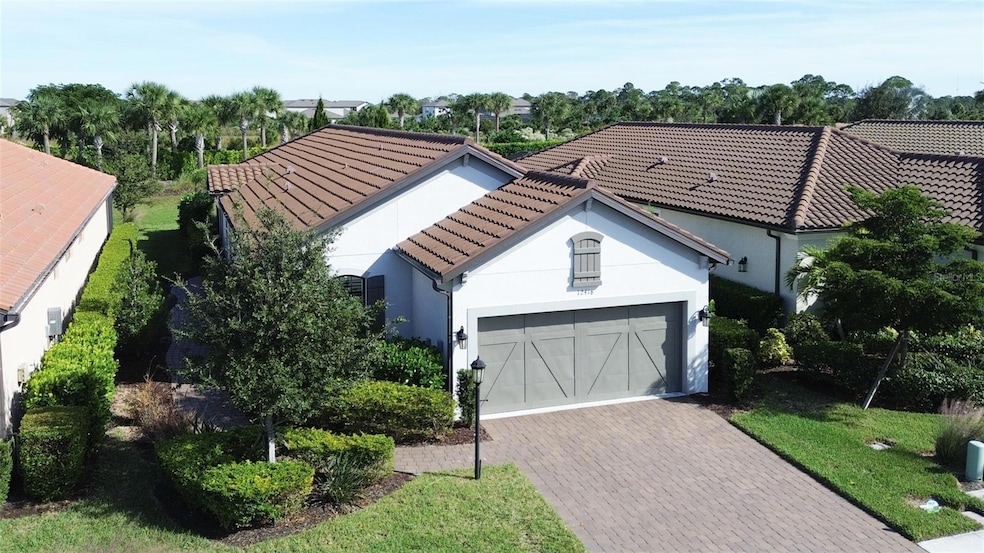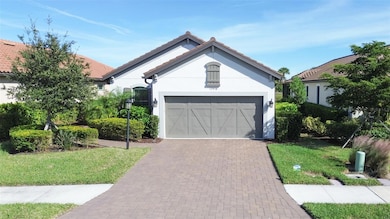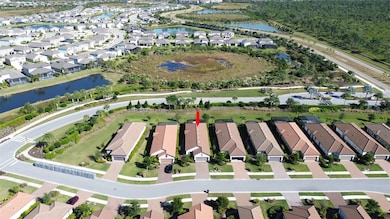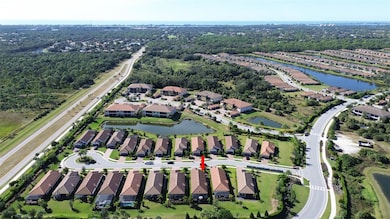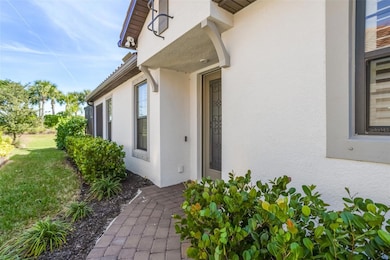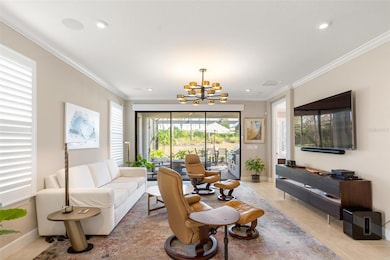12416 Parigi Way Sarasota, FL 34238
Estimated payment $5,152/month
Highlights
- Fitness Center
- Gated Community
- Clubhouse
- Laurel Nokomis School Rated A-
- Open Floorplan
- Outdoor Kitchen
About This Home
Welcome to Esplanade on Palmer Ranch, Sarasota’s premier gated resort-style community offering maintenance-free Florida living. This impressively updated 3BR/2BA + den Arezzo model showcases an open-concept design blending luxury and functionality. At the heart of the home, the gourmet kitchen impresses with stone countertops, Bosch stainless steel appliances with gas range, farmhouse sink, designer backsplash, solid wood cabinetry with roll-out shelves, and dual custom pantries. The spacious kitchen flows effortlessly into the living and dining areas, creating a bright, inviting space perfect for gatherings. The primary suite offers spa inspired comfort with large porcelain tile, dual vanities, frameless walk-in shower, and dual custom walk-in closets. Elegant upgrades include crown molding, 8’ solid-core doors, plantation shutters, motorized lanai shades, SONOS sound system, whole-home water filtration, smart thermostat & security system. Den/office features solid wood pocket doors. Bedrooms include custom closets; third bedroom doubles as flex space with murphy bed. Enjoy Florida outdoor living on the extended 480 sq. ft. screened paver lanai with custom summer kitchen featuring granite counters, Twin Eagles pellet grill, vented hood, storage, and lighting, complemented by a serene fountain and lush tropical landscaping. The oversized 2-car garage features SwissTrax flooring and 4’ extension. Community amenities are just a short stroll away and include resort pool & spa, Bahama bar/restaurant, fitness center, tennis, pickleball, bocce, dog parks, walking trails, and direct Legacy Trail access. Minutes from Siesta Key Beach, downtown Sarasota, Venice, SRQ airport, I-75 and UTC shopping. Luxury, comfort, and effortless Florida living await—tour this stunning Esplanade home today!
Listing Agent
PREFERRED SHORE LLC Brokerage Phone: 941-999-1179 License #3383629 Listed on: 11/17/2025

Open House Schedule
-
Saturday, November 22, 20251:00 to 3:30 pm11/22/2025 1:00:00 PM +00:0011/22/2025 3:30:00 PM +00:00Add to Calendar
-
Sunday, November 23, 202512:00 to 2:30 pm11/23/2025 12:00:00 PM +00:0011/23/2025 2:30:00 PM +00:00Add to Calendar
Home Details
Home Type
- Single Family
Est. Annual Taxes
- $6,689
Year Built
- Built in 2022
Lot Details
- 6,484 Sq Ft Lot
- West Facing Home
- Property is zoned RSF1
HOA Fees
- $526 Monthly HOA Fees
Parking
- 2 Car Attached Garage
Home Design
- Slab Foundation
- Tile Roof
- Block Exterior
- Stucco
Interior Spaces
- 1,918 Sq Ft Home
- 1-Story Property
- Open Floorplan
- Built-In Features
- Crown Molding
- High Ceiling
- Shades
- Plantation Shutters
- Sliding Doors
- Great Room
- Den
- Home Security System
Kitchen
- Built-In Oven
- Cooktop
- Recirculated Exhaust Fan
- Microwave
- Freezer
- Bosch Dishwasher
- Dishwasher
- Stone Countertops
- Solid Wood Cabinet
- Farmhouse Sink
- Disposal
Flooring
- Carpet
- Tile
Bedrooms and Bathrooms
- 3 Bedrooms
- En-Suite Bathroom
- Walk-In Closet
- 2 Full Bathrooms
Laundry
- Laundry Room
- Washer
Eco-Friendly Details
- Reclaimed Water Irrigation System
Outdoor Features
- Outdoor Kitchen
- Exterior Lighting
Utilities
- Central Heating and Cooling System
- Thermostat
- Underground Utilities
- Natural Gas Connected
- Water Filtration System
- Gas Water Heater
- Water Softener
- Cable TV Available
Listing and Financial Details
- Visit Down Payment Resource Website
- Legal Lot and Block 440 / 1
- Assessor Parcel Number 0139110440
- $5,000 per year additional tax assessments
Community Details
Overview
- Taylor Young Association, Phone Number (941) 444-9146
- Visit Association Website
- Esplanade On Palmer Ranch Community
- Esplanade On Palmer Ranch Subdivision
- The community has rules related to deed restrictions, allowable golf cart usage in the community
Amenities
- Restaurant
- Clubhouse
- Community Mailbox
Recreation
- Tennis Courts
- Fitness Center
- Community Pool
- Dog Park
Security
- Gated Community
Map
Home Values in the Area
Average Home Value in this Area
Tax History
| Year | Tax Paid | Tax Assessment Tax Assessment Total Assessment is a certain percentage of the fair market value that is determined by local assessors to be the total taxable value of land and additions on the property. | Land | Improvement |
|---|---|---|---|---|
| 2024 | $6,751 | $560,900 | $166,800 | $394,100 |
| 2023 | $6,751 | $534,800 | $93,400 | $441,400 |
| 2022 | $759 | $62,500 | $62,500 | $0 |
| 2021 | $1,160 | $93,400 | $93,400 | $0 |
| 2020 | $0 | $0 | $0 | $0 |
Property History
| Date | Event | Price | List to Sale | Price per Sq Ft |
|---|---|---|---|---|
| 11/17/2025 11/17/25 | For Sale | $772,000 | -- | $403 / Sq Ft |
Purchase History
| Date | Type | Sale Price | Title Company |
|---|---|---|---|
| Quit Claim Deed | $100 | -- | |
| Special Warranty Deed | $523,000 | Inspired Title Services |
Source: Stellar MLS
MLS Number: A4665738
APN: 0139-11-0440
- 12401 Osorio Ct Unit 203
- 5833 Millennium Silver Ct
- 12728 Lateral Root Dr
- 12665 Promenade Estates Blvd
- 5449 Lampiasi St
- 12616 Promenade Estates Blvd
- 5409 Bartolomeo St
- 392 Park Trace Blvd
- 5451 Lago Maggio St
- 5301 Bartolomeo St
- 471 Park Trace Blvd
- 5595 Rain Lily Ct
- 5583 Rain Lily Ct
- 12432 Golden Sage Dr
- 5555 Rain Lily Ct
- 866 Oak Briar Ln
- 5610 Rain Lily Ct
- 5408 Greenbrook Dr
- Vale Plan at The Gardens at Bay Street
- Glen Plan at The Gardens at Bay Street
- 12413 Osorio Ct Unit 101
- 12410 Osorio Ct Unit 201
- 12732 Lateral Root Dr
- 12728 Lateral Root Dr
- 5420 Cicerone St Unit 101
- 5620 Soft Skies Dr
- 12604 Promenade Estates Blvd
- 5740 Woodland Sage Dr
- 5610 Rain Lily Ct
- 12501 Honore Ave
- 12232 Marsh Pointe Rd
- 5748 Bay Pine Way
- 554 Pine Ranch East Rd
- 5943 Benevento Dr
- 603 Pine Ranch East Rd
- 1586 Dorgali Dr
- 1363 New Forest Ln
- 1498 Ernesto Dr
- 1419 Burgos Dr
- 11605 Garessio Ln
