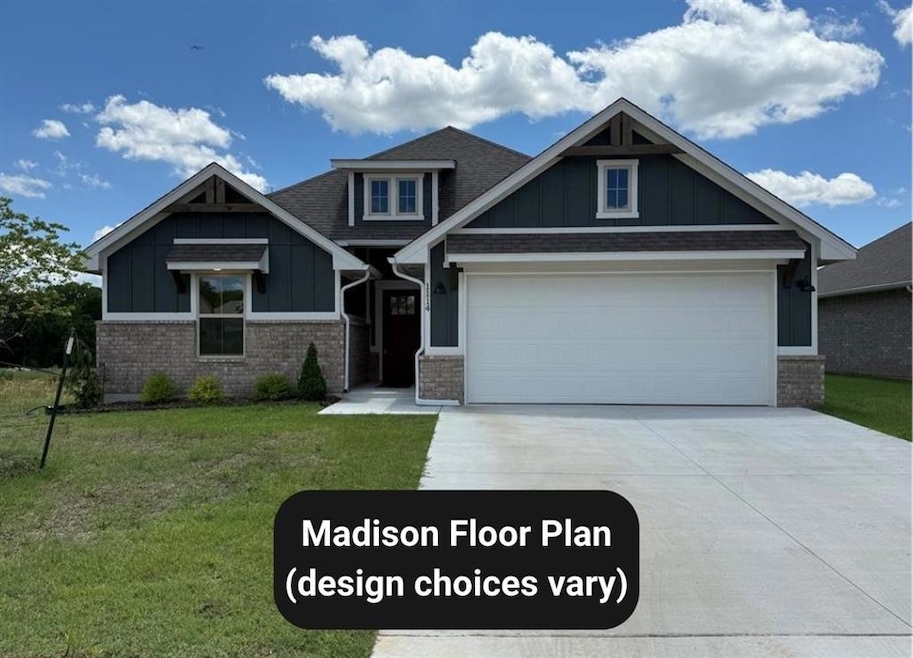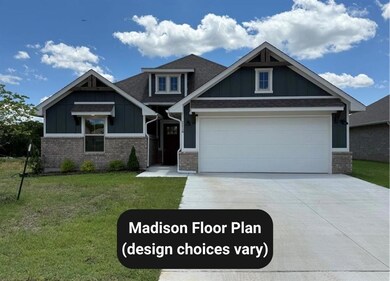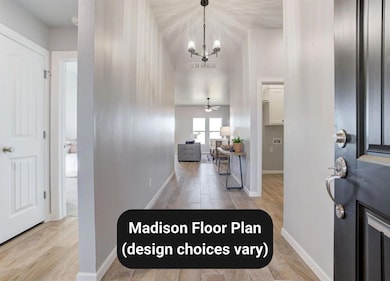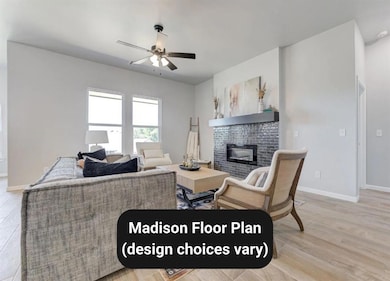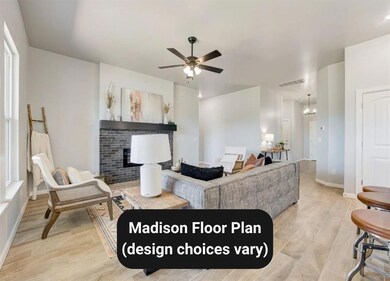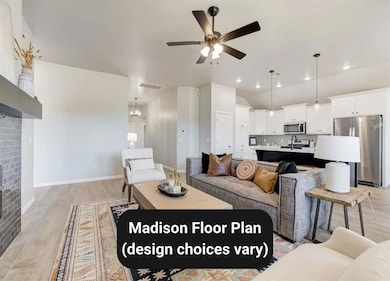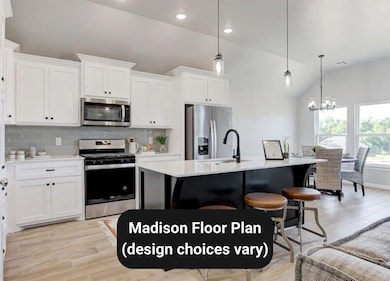12417 Dolce Vita Dr Oklahoma City, OK 73099
Harvest Hills West NeighborhoodEstimated payment $1,964/month
Highlights
- Craftsman Architecture
- Vaulted Ceiling
- Covered Patio or Porch
- Stone Ridge Elementary School Rated A-
- Wood Flooring
- Utility Room in Garage
About This Home
The Madison blends spacious comfort with smart, intentional design, offering an open living area with vaulted ceilings that flows seamlessly into a well-appointed kitchen and dining space ideal for both daily life and entertaining. The kitchen features a center island, walk-in pantry, and direct access to the backyard for easy indoor-outdoor living. The private primary suite creates a true retreat with dual vanities, a walk-in shower, and a generous closet connected directly to the utility room for added convenience. Two additional bedrooms share a well-designed hall bath, and the covered front porch with Craftsman-style details adds timeless curb appeal to the home’s exterior.
Home Details
Home Type
- Single Family
Year Built
- Built in 2025 | Under Construction
Lot Details
- 5,946 Sq Ft Lot
- Interior Lot
HOA Fees
- $21 Monthly HOA Fees
Parking
- 2 Car Attached Garage
- Garage Door Opener
- Driveway
Home Design
- Home is estimated to be completed on 1/31/26
- Craftsman Architecture
- Modern Architecture
- Brick Frame
- Composition Roof
Interior Spaces
- 1,589 Sq Ft Home
- 1-Story Property
- Woodwork
- Vaulted Ceiling
- Ceiling Fan
- Self Contained Fireplace Unit Or Insert
- Metal Fireplace
- Utility Room in Garage
- Laundry Room
Kitchen
- Walk-In Pantry
- Gas Oven
- Gas Range
- Free-Standing Range
- Recirculated Exhaust Fan
- Dishwasher
- Wood Stained Kitchen Cabinets
- Disposal
Flooring
- Wood
- Tile
Bedrooms and Bathrooms
- 3 Bedrooms
- 2 Full Bathrooms
Home Security
- Home Security System
- Fire and Smoke Detector
Outdoor Features
- Covered Patio or Porch
Schools
- Piedmont Intermediate Elementary School
- Piedmont Middle School
- Piedmont High School
Utilities
- Central Heating and Cooling System
- Programmable Thermostat
- Tankless Water Heater
- High Speed Internet
- Cable TV Available
Community Details
- Association fees include maintenance, maintenance common areas
- Mandatory home owners association
Listing and Financial Details
- Legal Lot and Block 007 / 021
Map
Home Values in the Area
Average Home Value in this Area
Property History
| Date | Event | Price | List to Sale | Price per Sq Ft |
|---|---|---|---|---|
| 11/13/2025 11/13/25 | For Sale | $309,900 | -- | $195 / Sq Ft |
Source: MLSOK
MLS Number: 1201378
- 12413 Dolce Vita St
- 12421 Dolce Vita Dr
- 12405 Dolce Vita Dr
- 12429 Dolce Vita Dr
- 12409 Dr
- 12505 Dolche Vita Dr
- 12501 Dolce Vita Dr
- 9216 NW 123rd St
- 9300 NW 126th St
- 9116 NW 121st Terrace
- 9304 NW 126th St
- 12704 Carrara Ln
- Alfalfa Plan at Tuscany Lakes
- Coastal Plan at Tuscany Lakes
- 9316 NW 129th St
- Rc Cooper Plan at Tuscany Lakes
- Klein Plan at Tuscany Lakes
- 9329 NW 129th St
- 9321 NW 129th St
- Sudan Plan at Tuscany Lakes
- 9329 NW 124th St
- 9328 NW 125th St
- 9321 NW 125th St
- 12529 Florence Ln
- 12201 Katie Rdg Rd
- 12117 Jude Way
- 12924 Firerock Cir
- 11916 Silver Sun Dr
- 8914 NW 109th St
- 8340 NW 130th Cir
- 8931 NW 109th Terrace
- 11332 N Markwell Ave
- 8905 NW 106th St
- 11040 N Eagle Ln
- 11301 Windmill Place
- 13532 Gentry Dr
- 9004 NW 142nd St
- 8401 NW 107th St
- 13625 Cobblestone Rd
- 8408 NW 109th St
