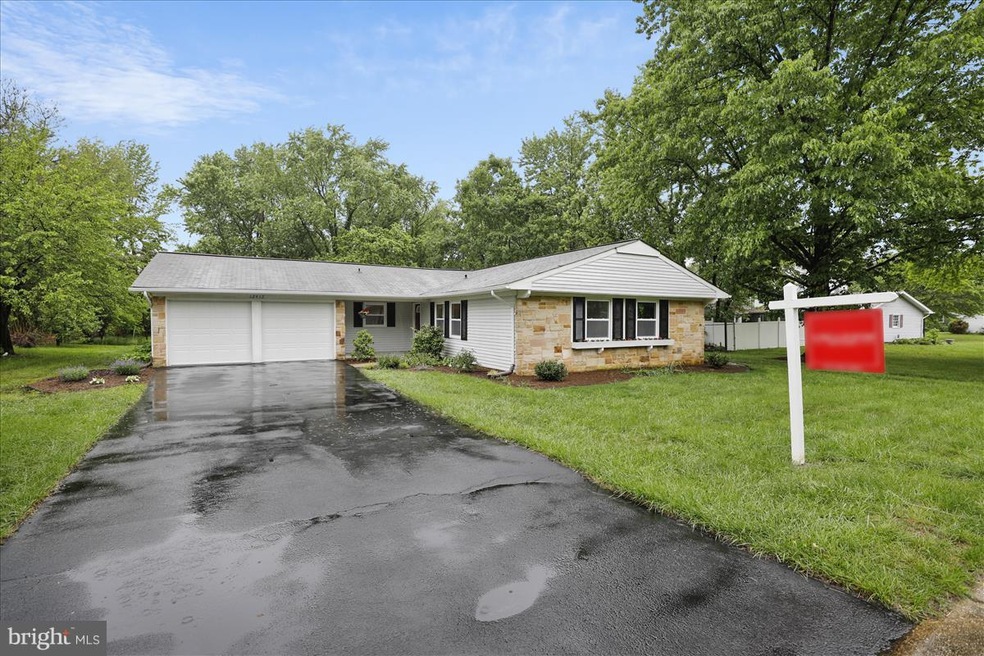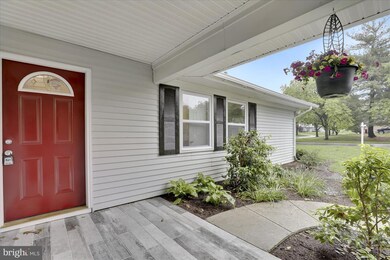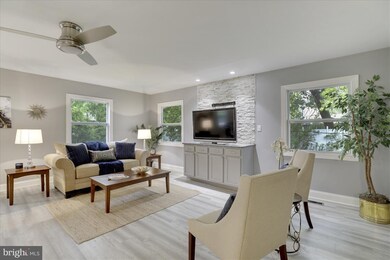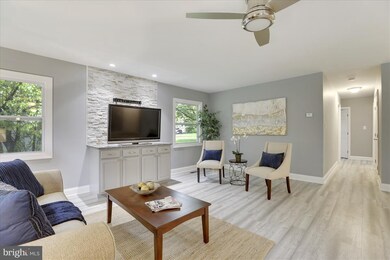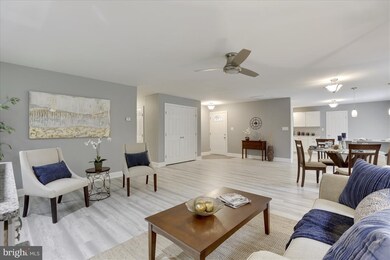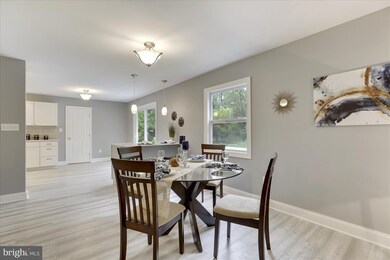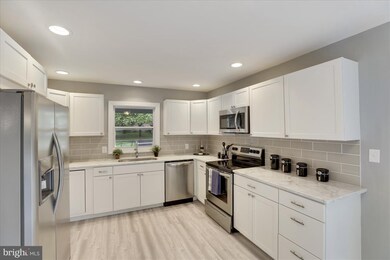
12417 Kembridge Dr Bowie, MD 20715
Kenilworth NeighborhoodHighlights
- Gourmet Kitchen
- Rambler Architecture
- No HOA
- Open Floorplan
- Main Floor Bedroom
- Upgraded Countertops
About This Home
As of June 2018**PERFECT 10**Tastefully Remodeled**Open Floor Plan for Entertaining**New Kitchen**New Baths**Painted Neutral**Large Laundry Room**All New HVAC**New Appliances**Easy Care Flooring**Private Backyard**Brand New Deck**2 Car Garage**PLEASE CLICK ON VIRTUAL TOUR FOR INTERACTIVE PROFESSIONAL PHOTOS!**
Last Agent to Sell the Property
Long & Foster Real Estate, Inc. License #592604 Listed on: 05/18/2018

Home Details
Home Type
- Single Family
Est. Annual Taxes
- $4,273
Year Built
- Built in 1963
Lot Details
- 0.42 Acre Lot
- Property is in very good condition
- Property is zoned R55
Parking
- 2 Car Attached Garage
- Garage Door Opener
- Off-Street Parking
Home Design
- Rambler Architecture
- Slab Foundation
- Vinyl Siding
Interior Spaces
- 1,583 Sq Ft Home
- Property has 1 Level
- Open Floorplan
- Ceiling Fan
Kitchen
- Gourmet Kitchen
- Breakfast Area or Nook
- Electric Oven or Range
- Microwave
- Ice Maker
- Dishwasher
- Kitchen Island
- Upgraded Countertops
- Disposal
Bedrooms and Bathrooms
- 3 Main Level Bedrooms
- En-Suite Bathroom
- 2 Full Bathrooms
Laundry
- Dryer
- Washer
Eco-Friendly Details
- ENERGY STAR Qualified Equipment for Heating
Utilities
- Central Air
- Heating Available
- Vented Exhaust Fan
- Natural Gas Water Heater
Community Details
- No Home Owners Association
- Built by LEVITT
- Kenilworth At Belair Subdivision
Listing and Financial Details
- Tax Lot 2
- Assessor Parcel Number 17070693762
Ownership History
Purchase Details
Home Financials for this Owner
Home Financials are based on the most recent Mortgage that was taken out on this home.Purchase Details
Home Financials for this Owner
Home Financials are based on the most recent Mortgage that was taken out on this home.Purchase Details
Similar Homes in Bowie, MD
Home Values in the Area
Average Home Value in this Area
Purchase History
| Date | Type | Sale Price | Title Company |
|---|---|---|---|
| Deed | $365,000 | Ultimate Title Llc | |
| Deed | $230,000 | Capitol Title Insurance Age | |
| Deed | $17,500 | -- |
Mortgage History
| Date | Status | Loan Amount | Loan Type |
|---|---|---|---|
| Open | $124,000 | New Conventional | |
| Open | $347,000 | New Conventional | |
| Closed | $348,500 | New Conventional | |
| Closed | $346,750 | New Conventional |
Property History
| Date | Event | Price | Change | Sq Ft Price |
|---|---|---|---|---|
| 06/22/2018 06/22/18 | Sold | $365,000 | -3.9% | $231 / Sq Ft |
| 05/26/2018 05/26/18 | Pending | -- | -- | -- |
| 05/18/2018 05/18/18 | For Sale | $380,000 | +65.2% | $240 / Sq Ft |
| 10/17/2017 10/17/17 | Sold | $230,000 | +2.2% | $145 / Sq Ft |
| 09/24/2017 09/24/17 | Pending | -- | -- | -- |
| 09/16/2017 09/16/17 | For Sale | $225,000 | -- | $142 / Sq Ft |
Tax History Compared to Growth
Tax History
| Year | Tax Paid | Tax Assessment Tax Assessment Total Assessment is a certain percentage of the fair market value that is determined by local assessors to be the total taxable value of land and additions on the property. | Land | Improvement |
|---|---|---|---|---|
| 2024 | $6,067 | $354,400 | $0 | $0 |
| 2023 | $5,826 | $341,500 | $0 | $0 |
| 2022 | $5,575 | $328,600 | $102,800 | $225,800 |
| 2021 | $5,197 | $307,267 | $0 | $0 |
| 2020 | $4,827 | $285,933 | $0 | $0 |
| 2019 | $4,445 | $264,600 | $101,400 | $163,200 |
| 2018 | $4,239 | $257,567 | $0 | $0 |
| 2017 | $3,638 | $250,533 | $0 | $0 |
| 2016 | -- | $243,500 | $0 | $0 |
| 2015 | -- | $235,633 | $0 | $0 |
| 2014 | $3,050 | $227,767 | $0 | $0 |
Agents Affiliated with this Home
-

Seller's Agent in 2018
Deborah Savoie
Long & Foster
(410) 991-2808
128 Total Sales
-

Buyer's Agent in 2018
Crystal Atkins
Fairfax Realty Premier
9 Total Sales
-

Seller's Agent in 2017
Marcie Zink
BHHS PenFed (actual)
(410) 241-6576
34 Total Sales
Map
Source: Bright MLS
MLS Number: 1001528456
APN: 07-0693762
- 2627 Kennison Ln
- 12616 Kavanaugh Ln
- 12506 Killian Ln
- 12304 Firtree Ln
- 2711 Felter Ln
- 12705 Kincaid Ln
- 2302 Hanover Place
- 15715 Ensleigh Ln
- 12704 Hoven Ln
- 2804 Spindle Ln
- 2803 Barberry Ln
- 12805 Kendale Ln
- 2207 Harwood Ln
- 12128 Long Ridge Ln
- 12803 Hollins Place
- 12112 Foxhill Ln
- 3904 New Haven Dr
- 12116 Long Ridge Ln
- 12319 Stonehaven Ln Unit T30
- 15102 Nashua Ln
