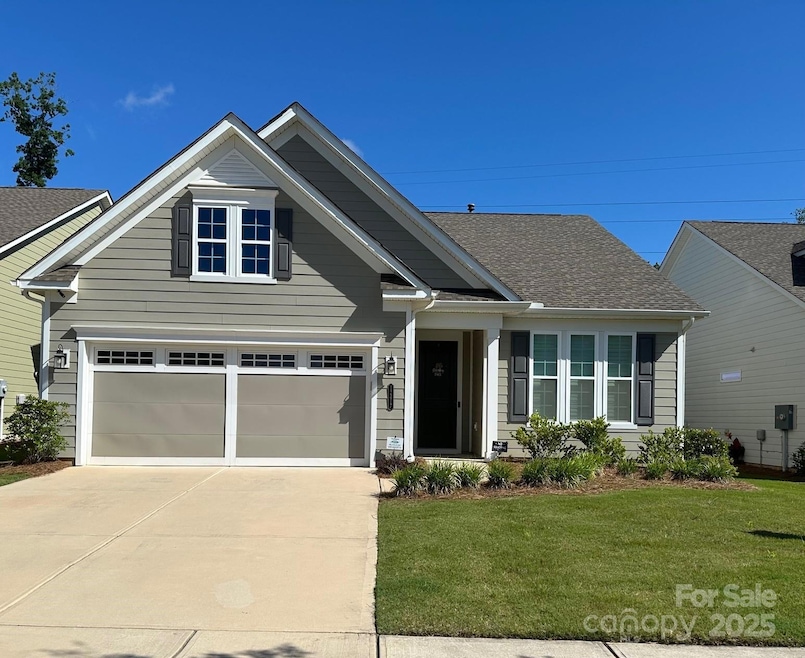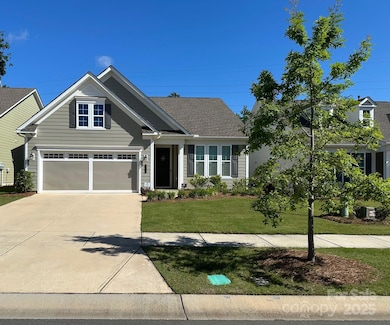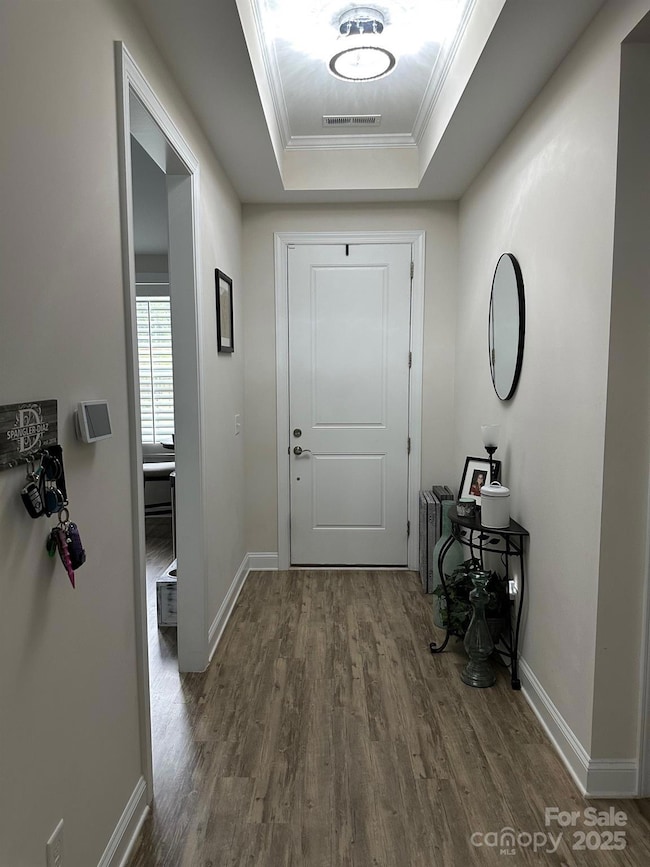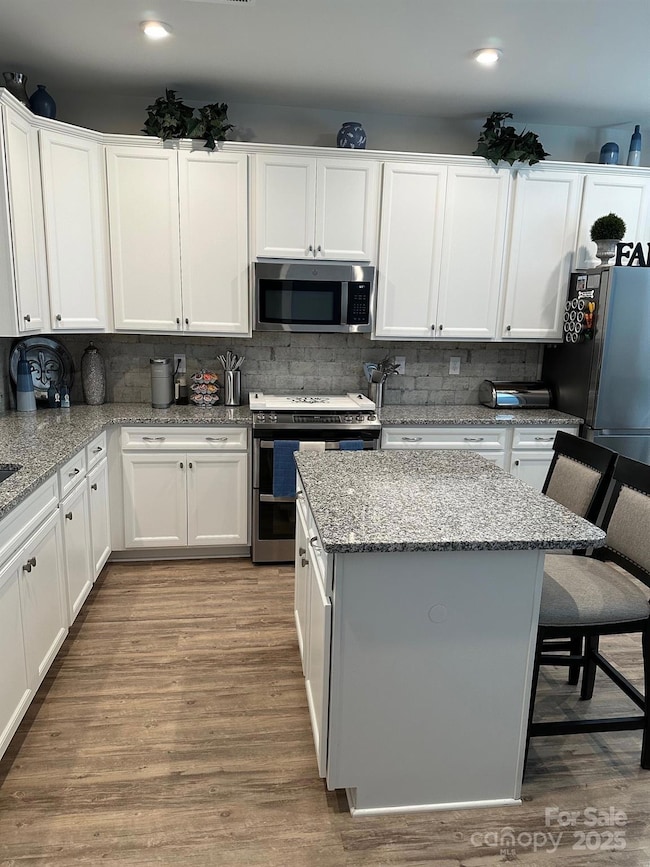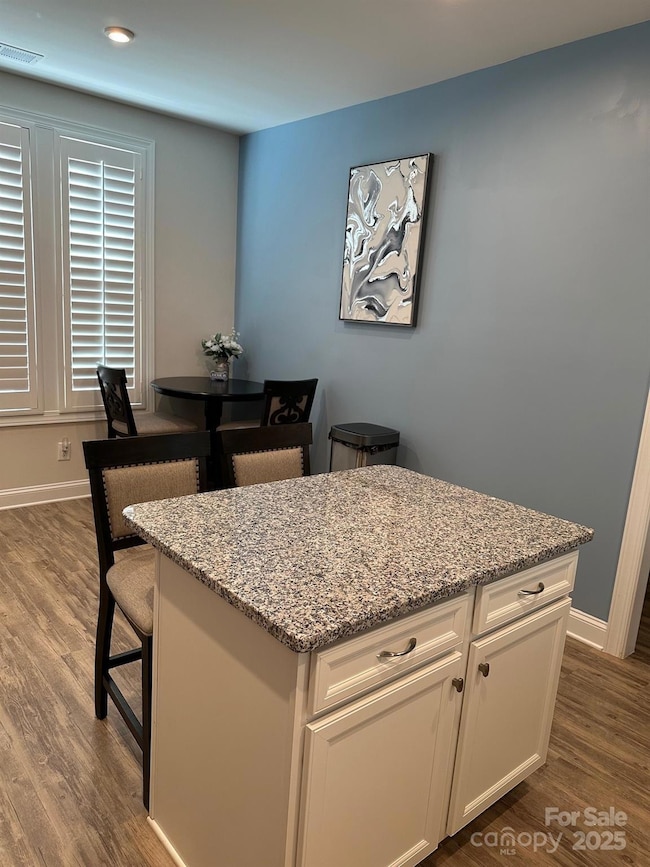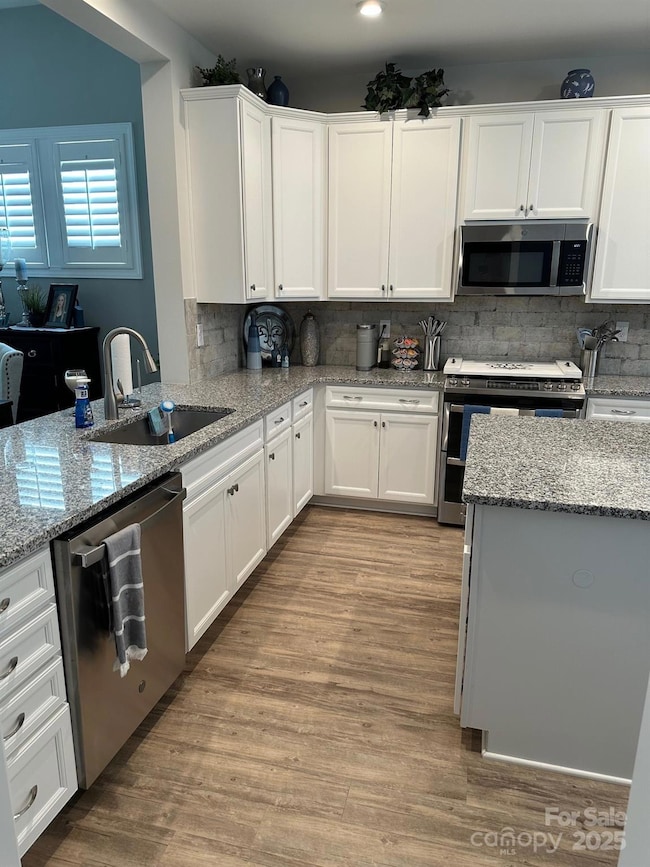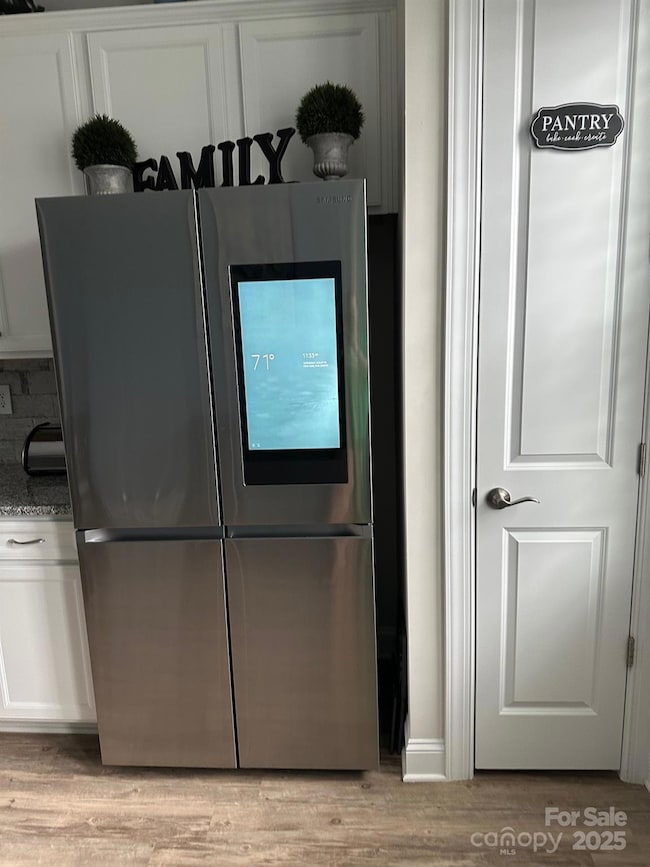12417 Old Iron Ln Charlotte, NC 28215
Bradfield Farms NeighborhoodEstimated payment $3,531/month
Highlights
- Fitness Center
- Active Adult
- Deck
- Spa
- Clubhouse
- Pond
About This Home
This Kolter built home in 2022 resides in the sought after Cresswind Community. This Ashford floor plan comes 3 bedrooms & 3 bathroom and has the extra bonus room upstairs for an In-law suite complete with private bathroom & walk in closet. The Kitchen has been upgraded with stone backsplash, double gas oven, upgraded dishwasher and Samsung 4 door with family hub. The dining room flows into family room with gorgeous acrylic glass chandelier with medallion on ceiling. The Family room comes with a Gas Fireplace with remote temperature and faux brick tile to the ceiling. Master bedroom on first floor with Master bathroom includes glass inlay in shower and dual sinks. Laundry room comes with Samsung Washer/dryer. The whole house has plantation shutters, security system with glass break and RING cameras. A large over sized Fenced in back yard with no neighbors behind you. Sit in your own 3 person jacuzzi while watching football on your outdoor TV. The extended patio with outdoor kitchen including grill/ Blackstone/ pizza oven for your entertainment with friends. The 17,000 sq ft Club house has indoor pool, Fitness Center, Demonstration Kitchen, Billiards Room, Outdoor resort pool with cabanas, pickleball courts, bocce ball courts and tennis courts and more. Close to new Publix shopping center, close to downtown Charlotte and airport.** List Agent is Owner
Listing Agent
NorthGroup Real Estate LLC Brokerage Email: tamathaspangler@gmail.com License #306756 Listed on: 11/20/2025

Home Details
Home Type
- Single Family
Est. Annual Taxes
- $3,318
Year Built
- Built in 2022
Lot Details
- Back Yard Fenced
- Lawn
- Property is zoned MX-1(INNOV)
HOA Fees
- $350 Monthly HOA Fees
Parking
- 2 Car Attached Garage
- Front Facing Garage
- Driveway
Home Design
- 1.5-Story Property
- Slab Foundation
- Composition Roof
- Hardboard
Interior Spaces
- Gas Fireplace
- Plantation Shutters
- Great Room with Fireplace
Kitchen
- Double Self-Cleaning Convection Oven
- Gas Oven
- Gas Cooktop
- Microwave
- Ice Maker
- Dishwasher
- Disposal
Flooring
- Carpet
- Laminate
Bedrooms and Bathrooms
- 3 Full Bathrooms
- Soaking Tub
Laundry
- Laundry Room
- Washer and Dryer
Home Security
- Home Security System
- Carbon Monoxide Detectors
Outdoor Features
- Spa
- Pond
- Deck
- Covered Patio or Porch
- Outdoor Kitchen
Utilities
- Central Heating and Cooling System
- Vented Exhaust Fan
- Tankless Water Heater
- Gas Water Heater
- Cable TV Available
Listing and Financial Details
- Assessor Parcel Number 111-223-14
Community Details
Overview
- Active Adult
- Cresswind HOA, Phone Number (704) 251-7862
- Cresswind Subdivision
- Mandatory home owners association
Amenities
- Clubhouse
Recreation
- Tennis Courts
- Sport Court
- Fitness Center
- Community Indoor Pool
- Community Spa
- Dog Park
- Trails
Map
Home Values in the Area
Average Home Value in this Area
Tax History
| Year | Tax Paid | Tax Assessment Tax Assessment Total Assessment is a certain percentage of the fair market value that is determined by local assessors to be the total taxable value of land and additions on the property. | Land | Improvement |
|---|---|---|---|---|
| 2025 | $3,318 | $417,900 | $85,000 | $332,900 |
| 2024 | $3,318 | $417,900 | $85,000 | $332,900 |
| 2023 | $3,318 | $417,900 | $85,000 | $332,900 |
| 2022 | $1,793 | $176,900 | $50,000 | $126,900 |
| 2021 | $483 | $50,000 | $50,000 | $0 |
Property History
| Date | Event | Price | List to Sale | Price per Sq Ft | Prior Sale |
|---|---|---|---|---|---|
| 11/20/2025 11/20/25 | For Sale | $549,900 | +43.0% | $298 / Sq Ft | |
| 04/11/2022 04/11/22 | Sold | $384,505 | 0.0% | $204 / Sq Ft | View Prior Sale |
| 03/01/2022 03/01/22 | Pending | -- | -- | -- | |
| 03/01/2022 03/01/22 | For Sale | $384,505 | -- | $204 / Sq Ft |
Purchase History
| Date | Type | Sale Price | Title Company |
|---|---|---|---|
| Special Warranty Deed | $385,000 | Harvey & Vallini Pllc | |
| Special Warranty Deed | $385,000 | None Listed On Document |
Mortgage History
| Date | Status | Loan Amount | Loan Type |
|---|---|---|---|
| Open | $229,505 | New Conventional | |
| Closed | $229,505 | New Conventional |
Source: Canopy MLS (Canopy Realtor® Association)
MLS Number: 4289530
APN: 111-223-14
- 12508 Old Iron Ln
- 6025 Blissful Dr
- 13222 Cozy Ct
- 8631 Profit Ln
- 13214 Cozy Ct
- 13206 Cozy Ct
- 13205 Cozy Ct
- 13205 Cozy Ct
- 7343 Overjoyed Crossing Unit 318
- 10400 Superb Ln
- 7337 Overjoyed Crossing
- 7362 Overjoyed Crossing
- 10313 Superb Ln
- 10305 Superb Ln
- 8439 Profit Ln
- 7332 Jolly Brook Dr
- 6325 Good News Dr
- 4423 Moxie Way
- 8949 Silver Springs Ct
- 8945 Silver Springs Ct
- 11932 Red Leaf Dr
- 11945 Red Leaf Dr
- 12825 Old Iron Ln
- 5020 Shadbush Rd
- 4405 Larkhaven Village Dr
- 13316 Woodland Farm Dr
- 13330 Maize Ln Unit C1
- 13330 Maize Ln Unit A1
- 13330 Maize Ln Unit B1
- 13330 Maize Ln
- 13625 Haven Ridge Ln
- 11550 Stewarts Crossing Dr
- 9617 Rau Ct
- 12327 Bending Branch Rd
- 9612 Aventide Ln
- 9928 Paper Tree Rd
- 11814 Stewarts Crossing Dr
- 9907 Paper Tree Rd
- 7010 Duchamp Dr
- 5304 Starflower Dr
