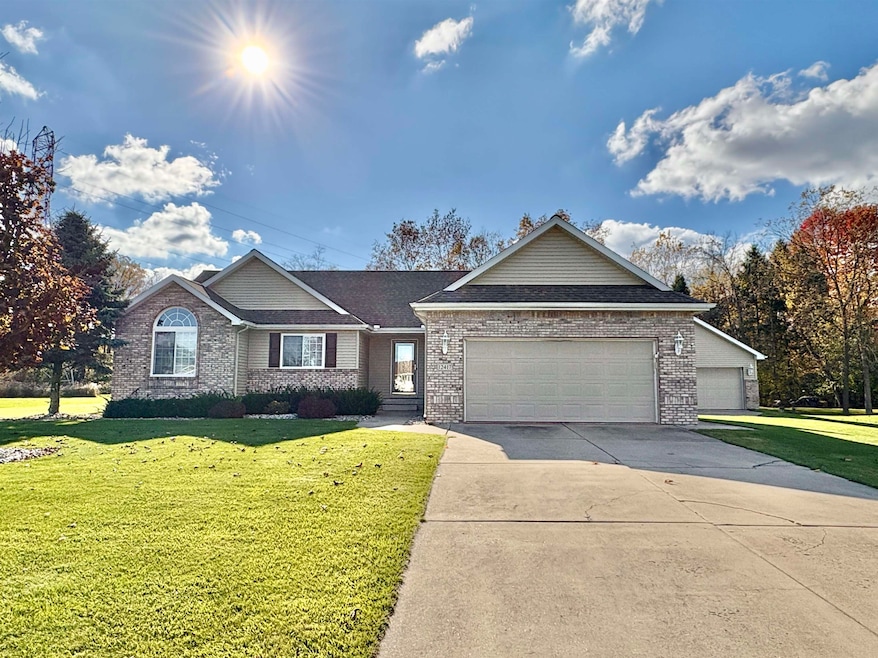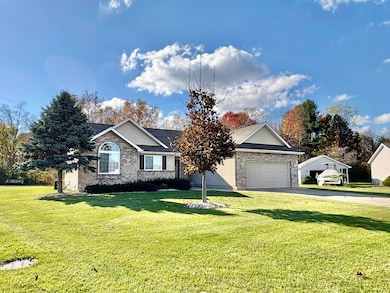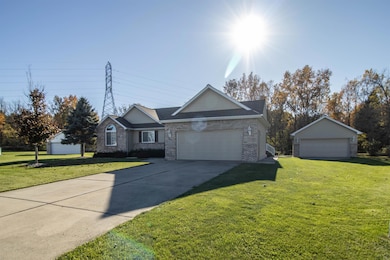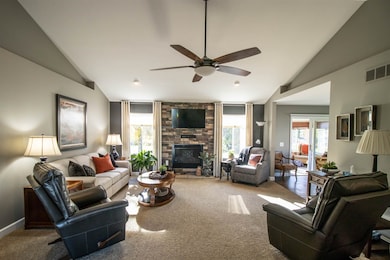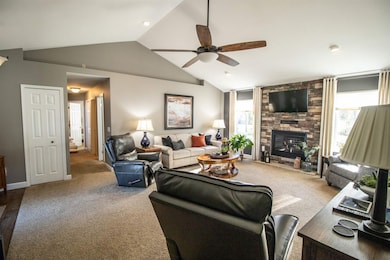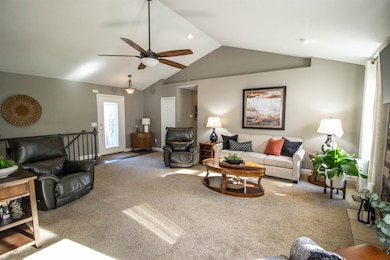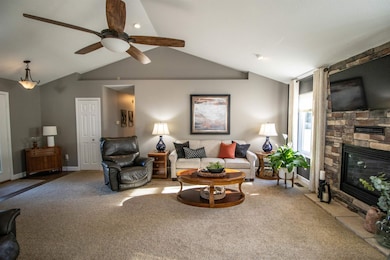Estimated payment $2,116/month
Highlights
- Second Garage
- Vaulted Ceiling
- Ceramic Tile Flooring
- Contemporary Architecture
- 4 Car Direct Access Garage
- Ranch Style House
About This Home
OPEN SUNDAY NOV. 2nd 1 to 3 PM. Welcome home to this beautifully maintained and thoughtfully updated ranch, built in 2003 and offering a perfect blend of comfort, functionality, and charm. This one-story home features a desirable open floor plan with a spacious great room highlighted by stone fireplace, vaulted ceilings and abundant natural light. The modern kitchen showcases clean finishes, wood-look ceramic flooring, and plenty of cabinet space for all your storage needs. Enjoy the convenience the first floor laundry and a large primary suite complete with a walk-in closet and private full bath. Two additional bedrooms and a full hall bath provide plenty of room for family or guests. Relax year-round in the heated sunroom overlooking the serene backyard, or let your imagination run wild in the full unfinished basement, ideal for storage, a gym, or future living space. Outside, you’ll find an attached two-car garage plus a 20x28 detached garage with its own electric panel, 220 service, and space for a workshop or extra storage. The unique lot features a charming bridge crossing the creek, leading to a woodsy area perfect for a firepit, gazebo, or outdoor entertaining. A peaceful setting with modern amenities... this property truly has it all!
Home Details
Home Type
- Single Family
Est. Annual Taxes
Year Built
- Built in 2003
Lot Details
- 0.34 Acre Lot
- Lot Dimensions are 66x196x117x160x165
Home Design
- Contemporary Architecture
- Ranch Style House
- Brick Exterior Construction
- Poured Concrete
- Vinyl Siding
- Vinyl Trim
Interior Spaces
- 1,656 Sq Ft Home
- Vaulted Ceiling
- Ceiling Fan
- Gas Fireplace
- Great Room with Fireplace
- Basement
Flooring
- Carpet
- Ceramic Tile
Bedrooms and Bathrooms
- 3 Bedrooms
- 2 Full Bathrooms
Parking
- 4 Car Direct Access Garage
- Second Garage
- Workshop in Garage
- Garage Door Opener
Utilities
- Forced Air Heating and Cooling System
- Heating System Uses Natural Gas
- Gas Water Heater
Community Details
- Silver Creek Subdivision
Listing and Financial Details
- Assessor Parcel Number 18-15-528-005
Map
Home Values in the Area
Average Home Value in this Area
Tax History
| Year | Tax Paid | Tax Assessment Tax Assessment Total Assessment is a certain percentage of the fair market value that is determined by local assessors to be the total taxable value of land and additions on the property. | Land | Improvement |
|---|---|---|---|---|
| 2025 | $3,224 | $127,300 | $0 | $0 |
| 2024 | $1,352 | $121,300 | $0 | $0 |
| 2023 | $1,290 | $131,600 | $0 | $0 |
| 2022 | $2,973 | $113,100 | $0 | $0 |
| 2021 | $2,937 | $105,700 | $0 | $0 |
| 2020 | $1,180 | $101,000 | $0 | $0 |
| 2019 | $1,076 | $93,200 | $0 | $0 |
| 2018 | $2,428 | $84,200 | $0 | $0 |
| 2017 | $2,312 | $84,200 | $0 | $0 |
| 2016 | $2,289 | $82,800 | $0 | $0 |
| 2015 | $2,297 | $81,500 | $0 | $0 |
| 2012 | -- | $68,500 | $68,500 | $0 |
Property History
| Date | Event | Price | List to Sale | Price per Sq Ft |
|---|---|---|---|---|
| 11/06/2025 11/06/25 | Pending | -- | -- | -- |
| 10/28/2025 10/28/25 | For Sale | $349,900 | -- | $211 / Sq Ft |
Purchase History
| Date | Type | Sale Price | Title Company |
|---|---|---|---|
| Interfamily Deed Transfer | $145,000 | Vanguard Title | |
| Warranty Deed | $175,000 | Cislo Title Company | |
| Warranty Deed | $100,500 | Centennial Title Co |
Source: Michigan Multiple Listing Service
MLS Number: 50192792
APN: 18-15-528-005
- 212 Darrow St
- 3338 Field Rd
- 106 Butler St
- 221 Center St
- 105 Washington St
- 506 W Vienna St
- 182 W Vienna St
- 572 W Vienna St
- 4042 W Farrand Rd
- 131 E Young St
- 00000 N Saginaw Rd
- 0000 N Saginaw Rd
- 538 Park View
- 11461 Hidden Oaks Dr Unit 11
- 11457 Hidden Oaks Dr Unit 12
- 11453 Hidden Oaks Dr
- 11449 Hidden Oaks Dr
- 655 Park View
- 801 S Mill St
- V/L Field Rd
