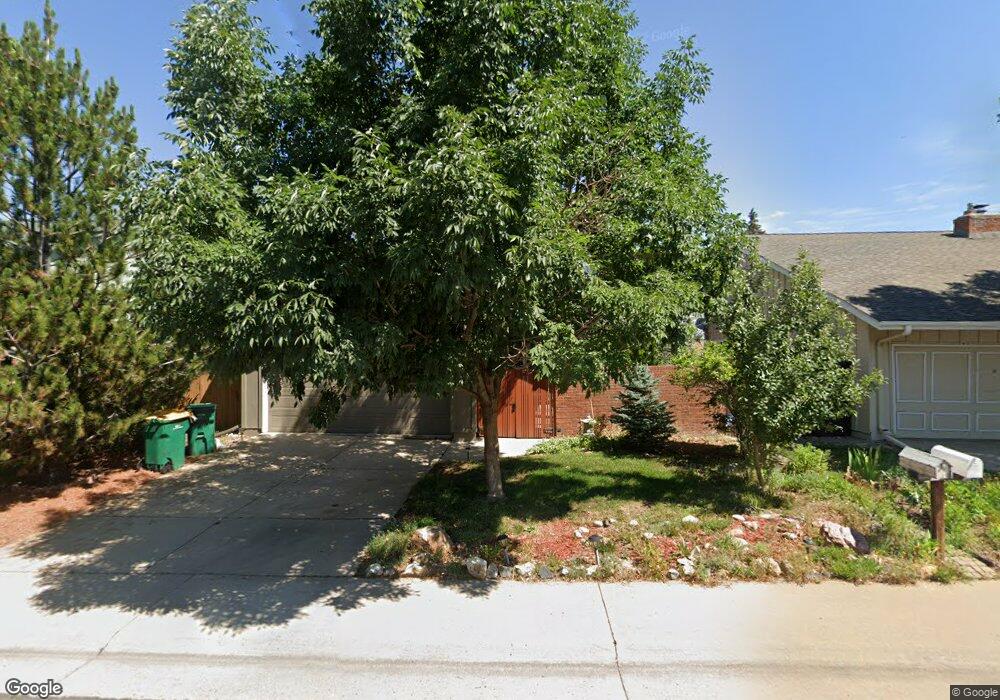12419 E Amherst Cir Aurora, CO 80014
Dam East/West NeighborhoodEstimated Value: $525,289 - $604,000
4
Beds
3
Baths
2,122
Sq Ft
$264/Sq Ft
Est. Value
About This Home
This home is located at 12419 E Amherst Cir, Aurora, CO 80014 and is currently estimated at $560,072, approximately $263 per square foot. 12419 E Amherst Cir is a home located in Arapahoe County with nearby schools including Polton Community Elementary School, Prairie Middle School, and Overland High School.
Ownership History
Date
Name
Owned For
Owner Type
Purchase Details
Closed on
Aug 25, 2017
Sold by
Oviatt Jennifer R and Estate Of Monika J Wilson
Bought by
Lam Vera M
Current Estimated Value
Purchase Details
Closed on
Mar 9, 1989
Sold by
Mercantile Trust Co
Bought by
Wilson Monika J
Purchase Details
Closed on
Jul 7, 1988
Sold by
Citicorp Mortgage Inc
Bought by
Mercantile Trust Co
Purchase Details
Closed on
May 1, 1988
Sold by
Conversion Arapco
Bought by
Citicorp Mortgage Inc
Purchase Details
Closed on
Nov 1, 1979
Sold by
Conversion Arapco
Bought by
Conversion Arapco
Purchase Details
Closed on
Jul 4, 1776
Bought by
Conversion Arapco
Create a Home Valuation Report for This Property
The Home Valuation Report is an in-depth analysis detailing your home's value as well as a comparison with similar homes in the area
Home Values in the Area
Average Home Value in this Area
Purchase History
| Date | Buyer | Sale Price | Title Company |
|---|---|---|---|
| Lam Vera M | $370,000 | None Available | |
| Wilson Monika J | -- | -- | |
| Mercantile Trust Co | -- | -- | |
| Citicorp Mortgage Inc | -- | -- | |
| Conversion Arapco | -- | -- | |
| Conversion Arapco | -- | -- |
Source: Public Records
Tax History Compared to Growth
Tax History
| Year | Tax Paid | Tax Assessment Tax Assessment Total Assessment is a certain percentage of the fair market value that is determined by local assessors to be the total taxable value of land and additions on the property. | Land | Improvement |
|---|---|---|---|---|
| 2024 | $2,409 | $34,820 | -- | -- |
| 2023 | $2,409 | $34,820 | $0 | $0 |
| 2022 | $1,898 | $26,208 | $0 | $0 |
| 2021 | $1,910 | $26,208 | $0 | $0 |
| 2020 | $2,088 | $29,072 | $0 | $0 |
| 2019 | $2,024 | $29,072 | $0 | $0 |
| 2018 | $1,733 | $23,501 | $0 | $0 |
| 2017 | $1,718 | $23,501 | $0 | $0 |
| 2016 | $1,568 | $21,229 | $0 | $0 |
| 2015 | $1,541 | $21,229 | $0 | $0 |
| 2014 | $1,205 | $15,124 | $0 | $0 |
| 2013 | -- | $17,450 | $0 | $0 |
Source: Public Records
Map
Nearby Homes
- 12316 E Bates Cir
- 12335 E Bates Cir
- 2812 S Ursula Ct
- 13020 E Linvale Place
- 12671 E Bates Cir
- 12273 E Bates Cir
- 2920 S Racine St
- 13019 E Bethany Place
- 12280 E Vassar Dr
- 2932 S Racine St
- 13150 E Linvale Place
- 2910 S Revere St
- 13184 E Linvale Place
- 2894 S Ursula St
- 2617 S Troy Ct
- 12386 E Bates Cir
- 2888 S Ursula St
- 12530 E Cornell Cir
- 3041 S Ursula Cir Unit 201
- 2864 S Vaughn Way
- 12417 E Amherst Cir
- 12421 E Amherst Cir
- 12415 E Amherst Cir
- 12537 E Amherst Cir
- 12539 E Amherst Cir
- 12425 E Amherst Cir
- 12420 E Amherst Cir
- 12418 E Amherst Cir
- 12422 E Amherst Cir
- 12405 E Amherst Cir
- 12407 E Amherst Cir
- 12403 E Amherst Cir
- 12416 E Amherst Cir
- 12427 E Amherst Cir
- 12401 E Amherst Cir
- 12414 E Amherst Cir
- 12426 E Amherst Cir
- 12412 E Amherst Cir
- 12428 E Amherst Cir
- 12527 E Amherst Cir
