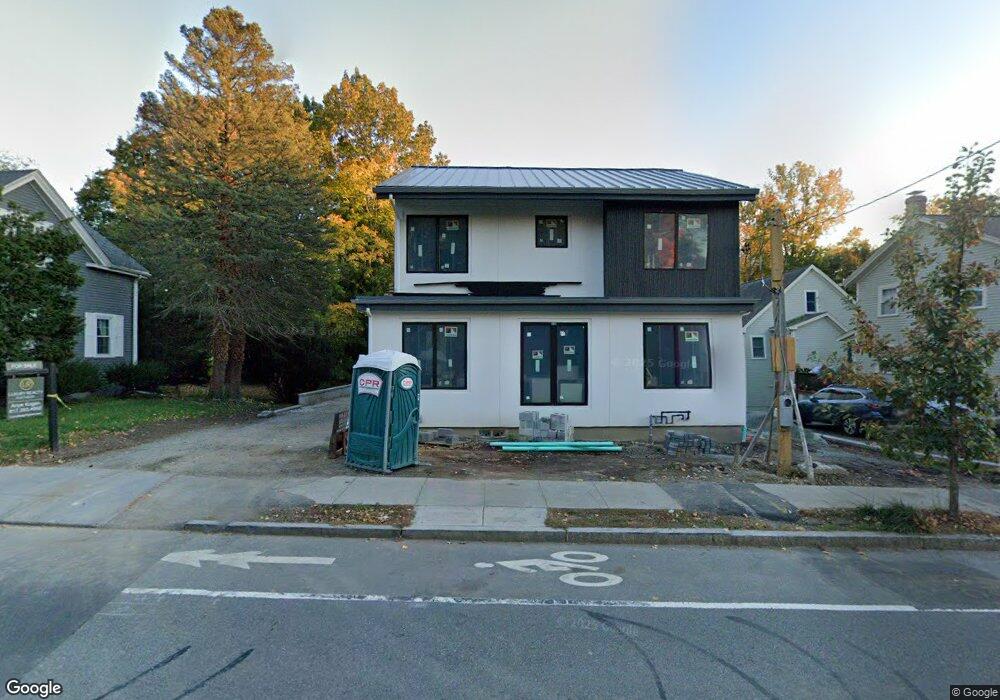1242 Beacon St Newton, MA 02468
Newton Highlands Neighborhood
4
Beds
4
Baths
3,944
Sq Ft
9,583
Sq Ft Lot
About This Home
This home is located at 1242 Beacon St, Newton, MA 02468. 1242 Beacon St is a home located in Middlesex County with nearby schools including Zervas Elementary School, Oak Hill Middle School, and Newton South High School.
Create a Home Valuation Report for This Property
The Home Valuation Report is an in-depth analysis detailing your home's value as well as a comparison with similar homes in the area
Home Values in the Area
Average Home Value in this Area
Tax History Compared to Growth
Map
Nearby Homes
- 26 Wilson Cir Unit 26
- 28 Wilson Cir Unit 28
- 32 Wilson Cir Unit 32
- 1114 Beacon St Unit 106
- 1114 Beacon St Unit 203
- 1114 Beacon St Unit 111
- 1114 Beacon St Unit 206
- 1114 Beacon St Unit 104
- 1114 Beacon St Unit 207
- 25 Allen Ave
- 35 Kingston Rd
- 54 Garland Rd
- 956 Walnut St Unit 4
- 956 Walnut St Unit 7
- 956 Walnut St Unit 6
- 1430 Beacon St
- 2 Raeburn Terrace
- 80 Pine Ridge Rd
- 308 Prince St
- 154 Beaumont Ave
- 1242 Beacon St Unit F
- 1242 Beacon St Unit 1
- 1244 Beacon St
- 1244 Beacon St Unit REAR
- 1244 Beacon St Unit R
- 1244 Beacon St Unit 1
- 1244 Beacon St Unit 1244
- 1244 Beacon St Unit 1242
- 1238 Beacon St
- 1250 Beacon St
- 1248 Beacon St
- 1248 Beacon St Unit 1248 A
- 1249 Beacon St
- 1249 Beacon St Unit 1
- 1254 Beacon St Unit 1256
- 1256 Beacon St Unit 2
- 12 Kippy Dr Unit 14
- 46 Kippy Dr
- 4 Kippy Dr Unit 4
- 4 Kippy Dr
