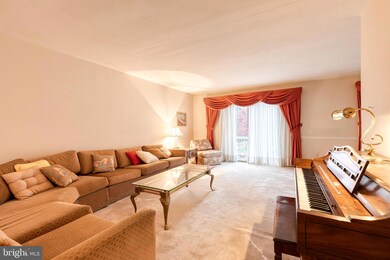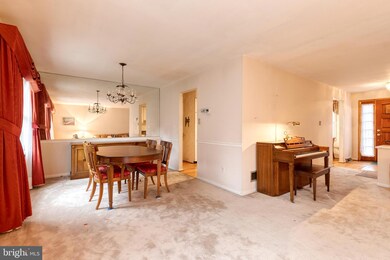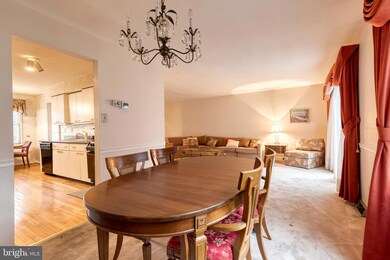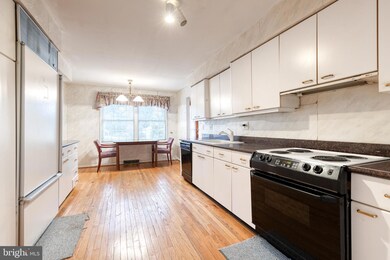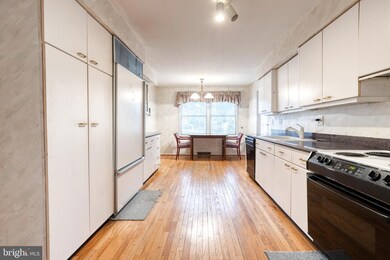
1242 Clearfield Cir Lutherville Timonium, MD 21093
Mays Chapel NeighborhoodHighlights
- Scenic Views
- 0.33 Acre Lot
- Deck
- Riderwood Elementary School Rated A-
- Open Floorplan
- Rambler Architecture
About This Home
As of December 2024Exceptional Properties. Exceptional Clients.
FANTASTIC opportunity awaits you in this highly sought-after West Seminary Neighborhood!
Situated on nearly 0.33 acres of sublime trees and lawn, this single-family home is a rare jewel in need of polish. Here is your opportunity to purchase a beautiful property in the heart of Seminary Ridge at a discount price, and make it a gorgeous home. This incredible walking community with trails is a location that is truly hard to beat. So zippy and easy, you will wonder how you ever lived further from the heart of everywhere you want to be. This is a Spacious 4 bedroom, 2.5 bath Ranch home with over 3450 square feet of finished living space. Updated Homes in this community are selling from $885,000 to over $1,000,000.
The main level features a capacious Living Room with sliding door access to one of the rear decks, an ample Dining Room overlooking the rear yard, and an expansive eat-in Kitchen (18' by 10’) with all white cabinets, SubZero Refrigerator, and hardwood floors. This main floor also includes a large family room with brick fireplace, with 12’ sliders to bright and airy screen porch overlooking the verdant south facing back yard. The primary suite at the back of the home includes a walk in closet and its own bath. This main Level also has 3 ample bedrooms with large closets, and a full bath. The walk out Lower Level has a huge family/Clubroom, big laundry room, work shop, powder room, plus an oversize 5th bedroom or office space. There is even more space for storage, and to create a work out room in this expansive basement! Some Hardwood floors, recent roof and newer HVAC.
A large two car garage with ample storage and a long driveway offers parking for multiple cars. This is a solid home in reasonable condition, but it is in need of updating and some renovation. This home has TONS of potential, AND it IS WORTH the time and the effort. Sold 100% AS IS. Cash/Conventional/Rehab loans preferred.
This is a great location in the heart of West Lutherville! Quick access to Falls Road, I-83, the Beltway, shopping and all of the conveniences that Lutherville, Timonium & Towson has to offer. Close to multiple private schools, and in the Riderwood Elementary School District. This spacious single family home with two full levels, is complete with 4 bedrooms and 2 full bathrooms, one half bath with plenty of space to make it a 3rd full bath, a rear deck, and a separate screen porch off the first floor family room. Offered at an excellent price, value is the name of the game with this one.
Don't miss this unique opportunity to transform this house into the property of your dreams!
Last Agent to Sell the Property
AB & Co Realtors, Inc. License #654881 Listed on: 11/19/2024
Home Details
Home Type
- Single Family
Est. Annual Taxes
- $5,144
Year Built
- Built in 1971
Lot Details
- 0.33 Acre Lot
- Northeast Facing Home
- Landscaped
- Irregular Lot
- Backs to Trees or Woods
- Front Yard
- Property is in average condition
HOA Fees
- $31 Monthly HOA Fees
Parking
- 2 Car Direct Access Garage
- Oversized Parking
- Front Facing Garage
- Garage Door Opener
Property Views
- Scenic Vista
- Woods
- Garden
Home Design
- Rambler Architecture
- Block Foundation
- Architectural Shingle Roof
- Asphalt Roof
- Aluminum Siding
- Brick Front
Interior Spaces
- Property has 1 Level
- Open Floorplan
- Built-In Features
- Ceiling Fan
- Brick Fireplace
- Double Hung Windows
- Window Screens
- Six Panel Doors
- Family Room Off Kitchen
- Living Room
- Dining Room
- Workshop
- Storage Room
- Home Gym
Kitchen
- Breakfast Area or Nook
- Eat-In Kitchen
- Electric Oven or Range
- Ice Maker
- Dishwasher
- Disposal
Flooring
- Wood
- Carpet
- Ceramic Tile
Bedrooms and Bathrooms
- En-Suite Primary Bedroom
- En-Suite Bathroom
- Walk-In Closet
- Bathtub with Shower
- Walk-in Shower
Laundry
- Laundry Room
- Laundry on lower level
- Electric Dryer
Partially Finished Basement
- Basement Fills Entire Space Under The House
- Walk-Up Access
- Connecting Stairway
- Interior and Exterior Basement Entry
- Space For Rooms
- Workshop
- Basement Windows
Outdoor Features
- Deck
- Screened Patio
- Porch
Location
- Suburban Location
Schools
- Riderwood Elementary School
- Ridgely Middle School
- Dulaney High School
Utilities
- Forced Air Heating and Cooling System
- Vented Exhaust Fan
- Electric Water Heater
- Municipal Trash
- Phone Available
- Cable TV Available
Community Details
- Seminary Ridge Home Owners Association
- Seminary Ridge Subdivision
Listing and Financial Details
- Tax Lot 23
- Assessor Parcel Number 04080811031145
Ownership History
Purchase Details
Home Financials for this Owner
Home Financials are based on the most recent Mortgage that was taken out on this home.Purchase Details
Home Financials for this Owner
Home Financials are based on the most recent Mortgage that was taken out on this home.Purchase Details
Similar Homes in Lutherville Timonium, MD
Home Values in the Area
Average Home Value in this Area
Purchase History
| Date | Type | Sale Price | Title Company |
|---|---|---|---|
| Deed | $680,000 | Mid Atlantic Title | |
| Deed | $508,000 | Mid Atlantic Title | |
| Deed | $85,000 | -- |
Mortgage History
| Date | Status | Loan Amount | Loan Type |
|---|---|---|---|
| Open | $677,718 | New Conventional | |
| Previous Owner | $250,000 | Construction |
Property History
| Date | Event | Price | Change | Sq Ft Price |
|---|---|---|---|---|
| 07/07/2025 07/07/25 | Price Changed | $999,000 | -4.9% | $521 / Sq Ft |
| 05/27/2025 05/27/25 | Price Changed | $1,050,000 | -4.5% | $547 / Sq Ft |
| 05/02/2025 05/02/25 | Price Changed | $1,100,000 | -8.3% | $573 / Sq Ft |
| 04/25/2025 04/25/25 | For Sale | $1,200,000 | 0.0% | $625 / Sq Ft |
| 04/25/2025 04/25/25 | Pending | -- | -- | -- |
| 04/23/2025 04/23/25 | For Sale | $1,200,000 | +76.5% | $625 / Sq Ft |
| 12/23/2024 12/23/24 | Sold | $680,000 | +2.2% | $197 / Sq Ft |
| 11/19/2024 11/19/24 | For Sale | $665,577 | -- | $192 / Sq Ft |
Tax History Compared to Growth
Tax History
| Year | Tax Paid | Tax Assessment Tax Assessment Total Assessment is a certain percentage of the fair market value that is determined by local assessors to be the total taxable value of land and additions on the property. | Land | Improvement |
|---|---|---|---|---|
| 2025 | $5,622 | $424,400 | $206,000 | $218,400 |
| 2024 | $5,622 | $424,400 | $206,000 | $218,400 |
| 2023 | $2,935 | $424,400 | $206,000 | $218,400 |
| 2022 | $0 | $465,600 | $206,000 | $259,600 |
| 2021 | $5,124 | $444,000 | $0 | $0 |
| 2020 | $5,124 | $422,400 | $0 | $0 |
| 2019 | $4,647 | $400,800 | $164,000 | $236,800 |
| 2018 | $6,133 | $398,700 | $0 | $0 |
| 2017 | $5,693 | $396,600 | $0 | $0 |
| 2016 | -- | $394,500 | $0 | $0 |
| 2015 | -- | $394,500 | $0 | $0 |
| 2014 | -- | $394,500 | $0 | $0 |
Agents Affiliated with this Home
-
B
Seller's Agent in 2025
Brian Snider
Douglas Realty, LLC
-
T
Seller's Agent in 2024
Thomas Kane
AB & Co Realtors, Inc.
Map
Source: Bright MLS
MLS Number: MDBC2112694
APN: 08-0811031145
- 12 Lochmoor Ct
- 2 Fieldspring Ct
- 2208 Fox Hunt Ln
- 1021 Jamieson Rd
- 8300 Thornton Rd
- 8612 Northfields Cir
- 1608 Templeton Rd
- 851 Kellogg Rd
- 8555 Hill Spring Dr
- 912 W Seminary Ave
- 1606 Jeffers Rd
- 2006 W Joppa Rd
- 829 Kellogg Rd
- 500 Whithorn Ct
- 823 Kellogg Rd
- 8511 Valleyfield Rd
- 8205 Robin Hood Ct
- 8203 Bellona Ave
- 2101 Cranbourne Rd
- 8210 Bellona Ave

