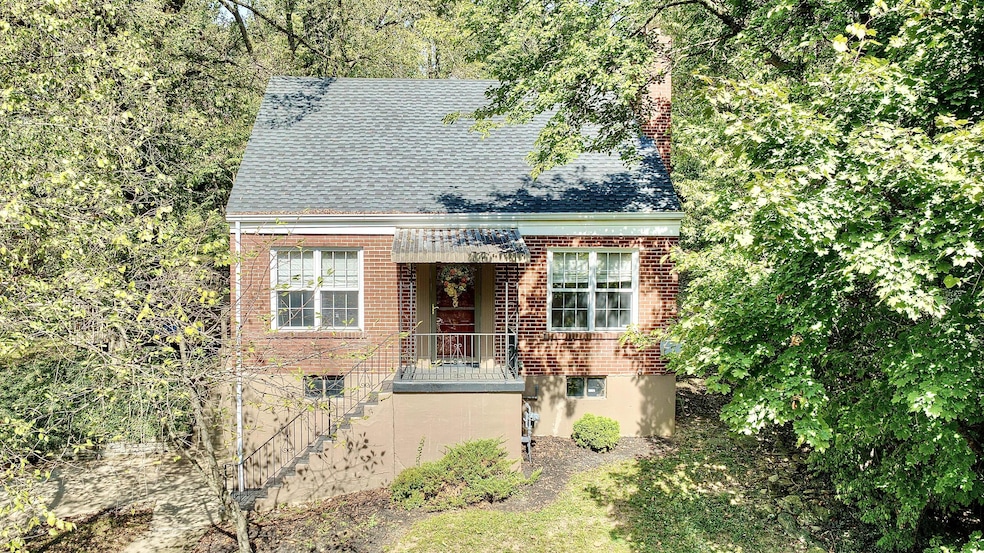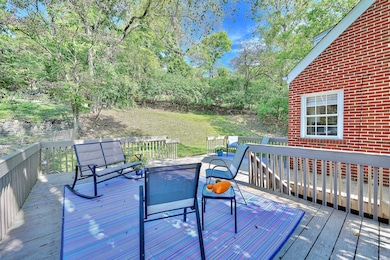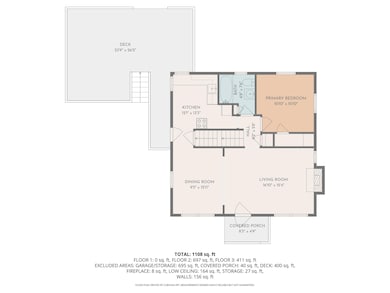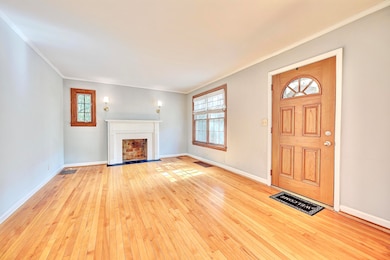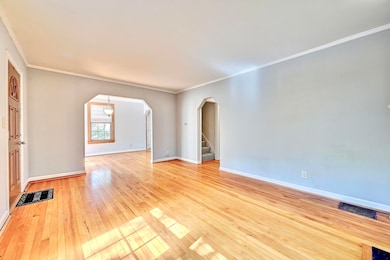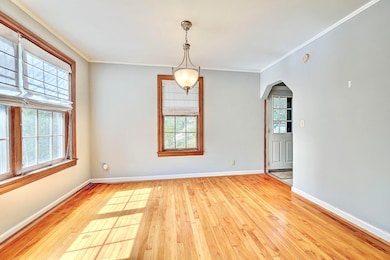
1242 E Henry Clay Ave Fort Wright, KY 41011
Estimated payment $1,369/month
Highlights
- Cape Cod Architecture
- Wooded Lot
- Granite Countertops
- Deck
- Wood Flooring
- Private Yard
About This Home
Charming All Brick Cape Cod in Desirable Fort Wright!
This 3-bedroom, 2-bath brick Cape Cod offers timeless character and thoughtful updates in a prime Fort Wright location. Step inside to find beautiful hardwood floors, upgraded windows that fill the home with natural light, and a comfortable, flexible layout. The main floor features a bedroom and full bath, ideal for guests or convenient single-level living, while the second floor offers two additional bedrooms and another full bathroom. The classic brick exterior is complemented by a 4-year-old roof and a beautiful wooded lot that provides privacy and a peaceful backdrop. Enjoy easy access to Riverfront parks, dining, and recreation, as well as all the excitement of Downtown Cincinnati, just minutes away. This Fort Wright gem perfectly combines charm, comfort, and convenience.
Home Details
Home Type
- Single Family
Est. Annual Taxes
- $1,317
Year Built
- Built in 1945
Lot Details
- 9,940 Sq Ft Lot
- Lot Dimensions are 280 70'x 141.62
- Wooded Lot
- Private Yard
Parking
- 1 Car Garage
- Driveway
- On-Street Parking
Home Design
- Cape Cod Architecture
- Brick Exterior Construction
- Poured Concrete
- Shingle Roof
Interior Spaces
- 1,176 Sq Ft Home
- 1.5-Story Property
- Ceiling Fan
- Wood Burning Fireplace
- Brick Fireplace
- Insulated Windows
- Window Treatments
- Wood Frame Window
- Casement Windows
- Family Room
- Living Room
- Formal Dining Room
Kitchen
- Electric Range
- Microwave
- Dishwasher
- Granite Countertops
- Disposal
Flooring
- Wood
- Carpet
- Concrete
- Vinyl
Bedrooms and Bathrooms
- 3 Bedrooms
- 2 Full Bathrooms
Laundry
- Laundry Room
- Laundry on lower level
Unfinished Basement
- Walk-Out Basement
- Basement Fills Entire Space Under The House
Outdoor Features
- Deck
- Porch
Schools
- Ft Wright Elementary School
- Woodland Middle School
- Scott High School
Utilities
- Forced Air Heating and Cooling System
- Heating System Uses Natural Gas
Community Details
- No Home Owners Association
Listing and Financial Details
- Assessor Parcel Number 041-20-00-193.00
Map
Home Values in the Area
Average Home Value in this Area
Tax History
| Year | Tax Paid | Tax Assessment Tax Assessment Total Assessment is a certain percentage of the fair market value that is determined by local assessors to be the total taxable value of land and additions on the property. | Land | Improvement |
|---|---|---|---|---|
| 2025 | $1,317 | $182,000 | $45,000 | $137,000 |
| 2024 | $1,390 | $182,000 | $45,000 | $137,000 |
| 2023 | $912 | $132,000 | $50,000 | $82,000 |
| 2022 | $1,054 | $132,000 | $50,000 | $82,000 |
| 2021 | $1,075 | $132,000 | $50,000 | $82,000 |
| 2020 | $967 | $120,000 | $50,000 | $70,000 |
| 2019 | $970 | $120,000 | $50,000 | $70,000 |
| 2018 | $991 | $120,000 | $50,000 | $70,000 |
| 2017 | $965 | $120,000 | $50,000 | $70,000 |
| 2015 | $933 | $120,000 | $30,000 | $90,000 |
| 2014 | $927 | $120,000 | $30,000 | $90,000 |
Property History
| Date | Event | Price | List to Sale | Price per Sq Ft |
|---|---|---|---|---|
| 11/02/2025 11/02/25 | Pending | -- | -- | -- |
| 10/24/2025 10/24/25 | For Sale | $239,000 | 0.0% | $203 / Sq Ft |
| 10/12/2025 10/12/25 | Pending | -- | -- | -- |
| 10/07/2025 10/07/25 | For Sale | $239,000 | -- | $203 / Sq Ft |
Purchase History
| Date | Type | Sale Price | Title Company |
|---|---|---|---|
| Deed | $107,500 | -- | |
| Deed | $89,375 | -- |
Mortgage History
| Date | Status | Loan Amount | Loan Type |
|---|---|---|---|
| Open | $62,000 | New Conventional | |
| Previous Owner | $73,108 | FHA |
About the Listing Agent
Doug's Other Listings
Source: Northern Kentucky Multiple Listing Service
MLS Number: 636927
APN: 041-20-00-193.00
- 1216 E Henry Clay Ave
- 603 St Joseph Ln
- 814 Monte Ln
- 556 Cloverfield Ln Unit 303
- 485 Cloverfield Ln
- 2237 Wideview Dr
- 768 Highland Ave
- 1504 Dixie Hwy
- 108 Kennedy Rd
- 10 Edna Ln
- 2714 Dakota Ave
- 40 W Crittenden Ave
- 534 Scenic Dr
- 550 Scenic Dr
- 1732 Highland Ave
- 2742 Latonia Ave
- 1316 Old State Rd
- 2733 Alexandria Ave
- 131 Kennedy Rd
- 2760 Latonia Ave
