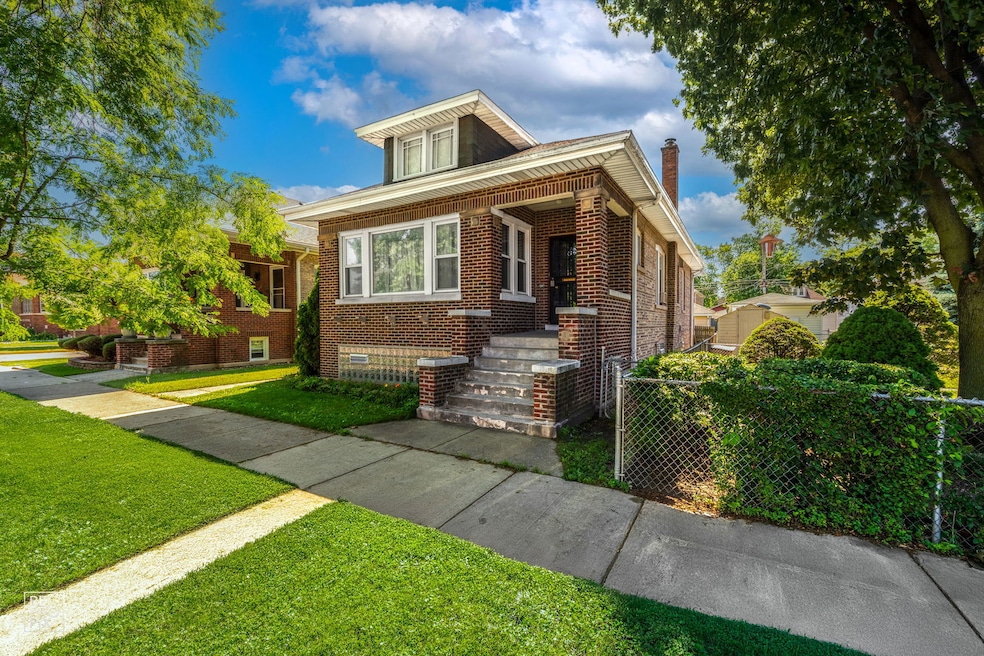
1242 Highland Ave Berwyn, IL 60402
Estimated payment $1,508/month
Highlights
- Property is near a park
- Wood Flooring
- Den
- Recreation Room
- Community Pool
- Formal Dining Room
About This Home
All brick bungalow in Berwyn! Well Maintained home with main floor living With 2 Bed Rooms and also a full finished walkout basement with 2 rooms, and a full bath. As you enter the front door you're greeted by a bright and spacious living room with beautiful hardwood floors that flow throughout the main level.The living room flows seamlessly into the separate dining room, perfect for hosting gatherings.The kitchen features with plenty of cabinet space. There are two comfortable bedrooms and a full bath on the main level.One of the bedrooms features a large walk-in closet that could double as an office. Upstairs, the unfinished attic is the perfect space for a family room or to convert to a Primary suite! Head down to the finished basement for even MORE living space. This area with a kitchen, 2 additional rooms and a full bath. Detached 2-car garage w/ carport on a quiet street. Close to public transit, groceries, restaurants and more! Schedule your tour today, Priced to Sell and this one won't last long!
Home Details
Home Type
- Single Family
Est. Annual Taxes
- $1,670
Year Built
- Built in 1921
Lot Details
- Lot Dimensions are 125x30
- Paved or Partially Paved Lot
Parking
- 2 Car Garage
Home Design
- Bungalow
- Brick Exterior Construction
- Asphalt Roof
Interior Spaces
- 1.5-Story Property
- Ceiling Fan
- Family Room
- Living Room
- Formal Dining Room
- Den
- Recreation Room
- Tandem Room
- Range
- Wood Flooring
Bedrooms and Bathrooms
- 2 Bedrooms
- 2 Potential Bedrooms
- 2 Full Bathrooms
Laundry
- Laundry Room
- Dryer
- Washer
Basement
- Basement Fills Entire Space Under The House
- Finished Basement Bathroom
Utilities
- Heating System Uses Steam
- Heating System Uses Natural Gas
- Lake Michigan Water
Additional Features
- Patio
- Property is near a park
Community Details
- Community Pool
Listing and Financial Details
- Senior Tax Exemptions
- Homeowner Tax Exemptions
- Senior Freeze Tax Exemptions
Map
Home Values in the Area
Average Home Value in this Area
Tax History
| Year | Tax Paid | Tax Assessment Tax Assessment Total Assessment is a certain percentage of the fair market value that is determined by local assessors to be the total taxable value of land and additions on the property. | Land | Improvement |
|---|---|---|---|---|
| 2024 | $1,670 | $22,000 | $5,357 | $16,643 |
| 2023 | $2,196 | $22,000 | $5,357 | $16,643 |
| 2022 | $2,196 | $18,041 | $4,643 | $13,398 |
| 2021 | $2,037 | $18,040 | $4,642 | $13,398 |
| 2020 | $1,848 | $18,040 | $4,642 | $13,398 |
| 2019 | $2,266 | $15,303 | $4,166 | $11,137 |
| 2018 | $2,181 | $15,303 | $4,166 | $11,137 |
| 2017 | $2,077 | $15,303 | $4,166 | $11,137 |
| 2016 | $3,323 | $12,750 | $3,452 | $9,298 |
| 2015 | $3,425 | $12,750 | $3,452 | $9,298 |
| 2014 | $2,627 | $12,750 | $3,452 | $9,298 |
| 2013 | $3,075 | $14,493 | $3,452 | $11,041 |
Property History
| Date | Event | Price | Change | Sq Ft Price |
|---|---|---|---|---|
| 07/31/2025 07/31/25 | Pending | -- | -- | -- |
| 07/30/2025 07/30/25 | For Sale | $250,000 | 0.0% | -- |
| 07/21/2025 07/21/25 | Pending | -- | -- | -- |
| 07/18/2025 07/18/25 | For Sale | $250,000 | 0.0% | -- |
| 06/27/2025 06/27/25 | Pending | -- | -- | -- |
| 06/23/2025 06/23/25 | For Sale | $250,000 | -- | -- |
Mortgage History
| Date | Status | Loan Amount | Loan Type |
|---|---|---|---|
| Closed | $55,000 | Credit Line Revolving | |
| Closed | $37,303 | Unknown | |
| Closed | $25,000 | Credit Line Revolving | |
| Closed | $43,000 | Unknown | |
| Closed | $15,000 | Credit Line Revolving |
Similar Homes in the area
Source: Midwest Real Estate Data (MRED)
MLS Number: 12400075
APN: 16-20-101-034-0000
- 1306 Highland Ave
- 1231 Ridgeland Ave
- 1345 S Cuyler Ave
- 1306 Elmwood Ave
- 1318 S 61st Ct
- 1223 S Elmwood Ave Unit TWO
- 1342 S 61st Ct
- 1325 Gunderson Ave
- 1179 S Taylor Ave
- 1440 Cuyler Ave
- 1164 S Lombard Ave
- 1140 S Harvey Ave
- 1313 Scoville Ave
- 1321 East Ave
- 1404 Scoville Ave
- 1531 Harvey Ave
- 1165 S Humphrey Ave
- 1531 Elmwood Ave
- 1521 Gunderson Ave
- 1336 S Austin Blvd






