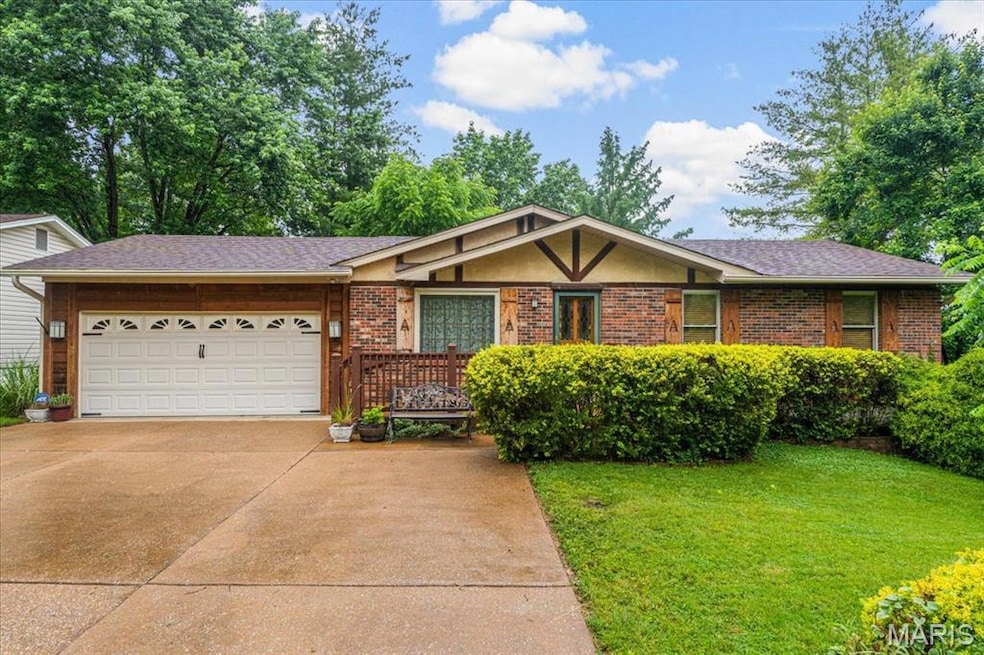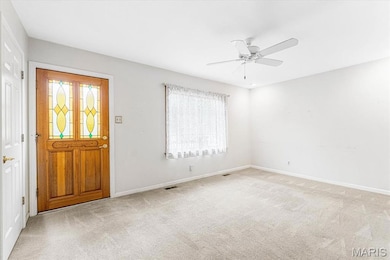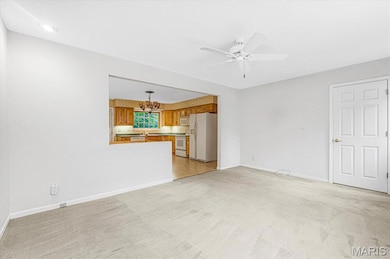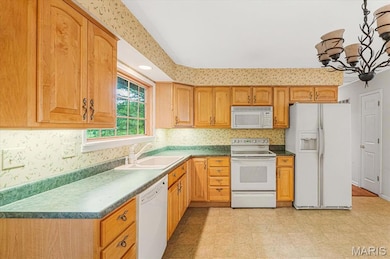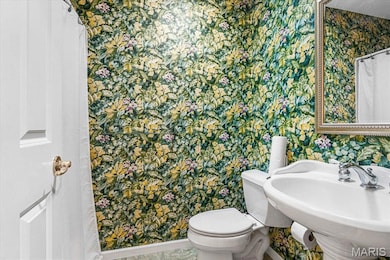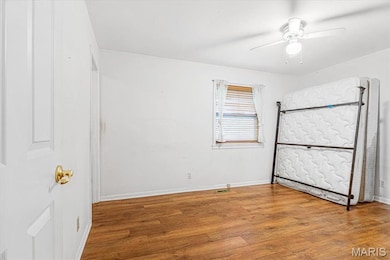
1242 Larkin Williams Rd Fenton, MO 63026
Highlights
- Traditional Architecture
- Corner Lot
- 2 Car Attached Garage
- Concord Elementary School Rated A
- No HOA
- Oversized Parking
About This Home
As of July 2025Here’s your chance to create the home you’ve always dreamed of in the heart of Fenton! This charming ranch offers 2 spacious Bedrooms, 2 Full Baths, and a Lower Level just waiting for your finishing touches- including a bonus Half Bath already in place. Inside, you’ll find bright, inviting spaces and a Kitchen with loads of cabinet storage. The Bedrooms offer generous closets and great natural light, while the walk-out basement opens up a world of possibilities- family room, home gym, guest space...you decide! Step out back to a private Patio shaded by lush greenery, perfect for quiet mornings or weekend BBQs. The Extra-Deep 2-Car Garage (room for 4!) is a standout feature—ideal for car enthusiasts, hobbyists, or extra storage. Major systems have been updated in the last 5 years, including the Roof, HVAC, and Water Heater for added peace of mind. All of this just steps from Fenton City Park and minutes from shopping, dining, and Lindbergh Schools. Bring your vision- your next chapter starts here!
Last Agent to Sell the Property
Keller Williams Realty St. Louis License #2003015129 Listed on: 06/12/2025

Home Details
Home Type
- Single Family
Est. Annual Taxes
- $2,897
Year Built
- Built in 1976
Lot Details
- 348,480 Sq Ft Lot
- Lot Dimensions are 73 x 112 x 77 x 111
- Corner Lot
Parking
- 2 Car Attached Garage
- Oversized Parking
Home Design
- House
- Traditional Architecture
- Brick Exterior Construction
Interior Spaces
- 1,040 Sq Ft Home
- 1-Story Property
- French Doors
- Panel Doors
- Basement Fills Entire Space Under The House
Kitchen
- Microwave
- Dishwasher
Bedrooms and Bathrooms
- 2 Bedrooms
- 2 Full Bathrooms
Schools
- Concord Elem. Elementary School
- Robert H. Sperreng Middle School
- Lindbergh Sr. High School
Additional Features
- Patio
- Forced Air Heating and Cooling System
Community Details
- No Home Owners Association
Listing and Financial Details
- Assessor Parcel Number 27O-32-0022
Ownership History
Purchase Details
Purchase Details
Purchase Details
Home Financials for this Owner
Home Financials are based on the most recent Mortgage that was taken out on this home.Purchase Details
Similar Homes in Fenton, MO
Home Values in the Area
Average Home Value in this Area
Purchase History
| Date | Type | Sale Price | Title Company |
|---|---|---|---|
| Quit Claim Deed | -- | None Listed On Document | |
| Interfamily Deed Transfer | -- | None Available | |
| Interfamily Deed Transfer | -- | None Available | |
| Warranty Deed | -- | -- | |
| Interfamily Deed Transfer | -- | -- |
Mortgage History
| Date | Status | Loan Amount | Loan Type |
|---|---|---|---|
| Previous Owner | $65,000 | Seller Take Back |
Property History
| Date | Event | Price | Change | Sq Ft Price |
|---|---|---|---|---|
| 07/25/2025 07/25/25 | Sold | -- | -- | -- |
| 06/17/2025 06/17/25 | Pending | -- | -- | -- |
| 06/12/2025 06/12/25 | For Sale | $225,000 | 0.0% | $216 / Sq Ft |
| 06/10/2025 06/10/25 | Price Changed | $225,000 | -- | $216 / Sq Ft |
| 05/02/2025 05/02/25 | Off Market | -- | -- | -- |
Tax History Compared to Growth
Tax History
| Year | Tax Paid | Tax Assessment Tax Assessment Total Assessment is a certain percentage of the fair market value that is determined by local assessors to be the total taxable value of land and additions on the property. | Land | Improvement |
|---|---|---|---|---|
| 2023 | $2,897 | $40,760 | $15,390 | $25,370 |
| 2022 | $2,602 | $35,290 | $16,610 | $18,680 |
| 2021 | $2,589 | $35,290 | $16,610 | $18,680 |
| 2020 | $2,499 | $32,890 | $13,850 | $19,040 |
| 2019 | $2,493 | $32,890 | $13,850 | $19,040 |
| 2018 | $2,289 | $28,250 | $9,230 | $19,020 |
| 2017 | $2,265 | $28,250 | $9,230 | $19,020 |
| 2016 | $1,899 | $23,710 | $7,710 | $16,000 |
| 2015 | $1,989 | $25,170 | $7,710 | $17,460 |
| 2014 | $1,770 | $22,080 | $3,650 | $18,430 |
Agents Affiliated with this Home
-

Seller's Agent in 2025
Josh Voyles
Keller Williams Realty St. Louis
(314) 948-5382
31 in this area
335 Total Sales
-

Buyer's Agent in 2025
Linda Frierdich
Century 21 Advantage
(618) 719-3134
5 in this area
773 Total Sales
Map
Source: MARIS MLS
MLS Number: MIS25028895
APN: 27O-32-0022
- 361 Imperial Ln
- 1440 Riverside Dr
- 1235 Montevale Ct
- 735 River Hills Dr
- 718 River Hills Dr
- 5 Heathwood Ln
- 13013 Stone Castle Ct
- 940 Woodway Dr
- 695 New Smizer Mill Rd
- 13025 Stone Castle Ct
- 732 Deer Vue Ln
- 920 Summerset Parc Ln
- 882 San Sebastian Dr
- 897 San Sebastian Dr
- 444 Summit Tree Ct
- 12830 Weber Hill Rd
- 690 Summer Top Cir
- 935 Norrington Way
- 1710 San Martin Dr
- 1575 Uthoff Dr
