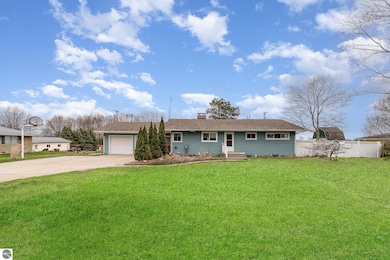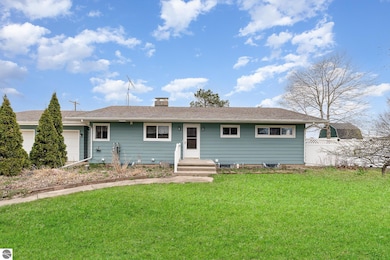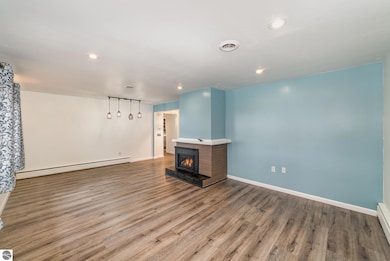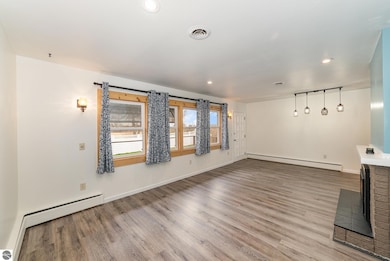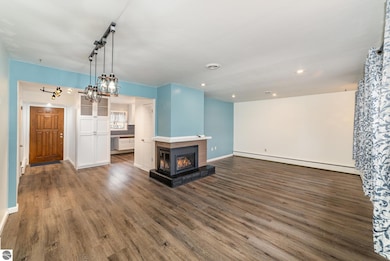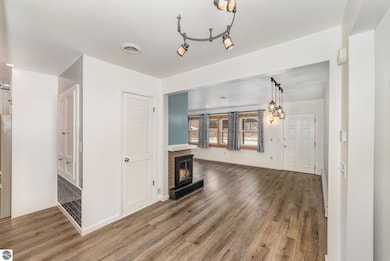
1242 N State Rd Ithaca, MI 48847
Estimated payment $1,779/month
Highlights
- Countryside Views
- Tiered Deck
- Home Gym
- Ithaca High School Rated 9+
- Solid Surface Countertops
- Den
About This Home
This stunning home has been completely remodeled with meticulous attention to detail throughout! Enjoy peace of mind with a fully updated electrical system, including a Generac generator for seamless power during any outage. The freshly painted interior features warm, inviting tones and beautifully updated bathrooms that add modern elegance. With five bedrooms, an area for a workout room, a generous laundry area, and abundant storage, this home offers versatile space for any lifestyle—including multiple options for a home office. Cozy up by the state-of-the-art gas fireplace on the main floor, or enjoy the charm of a wood-burning fireplace in the basement. Ideal for entertaining both indoors and out, the property also includes a 14x16 heated workshop attached to the home—perfect for hobbies, projects, or additional workspace. A brand-new septic system was installed in 2022, with all interior hookups replaced at that time. This low-maintenance, move-in ready home is truly a rare find—don’t miss your chance to make it yours!
Home Details
Home Type
- Single Family
Est. Annual Taxes
- $2,341
Year Built
- Built in 1956
Lot Details
- 1.1 Acre Lot
- Lot Dimensions are 128x378
- Fenced Yard
- Landscaped
- Level Lot
- Garden
- The community has rules related to zoning restrictions
Home Design
- Fire Rated Drywall
- Frame Construction
- Asphalt Roof
- Wood Siding
Interior Spaces
- 2,232 Sq Ft Home
- 1-Story Property
- Bookcases
- Ceiling Fan
- Wood Burning Fireplace
- Gas Fireplace
- Blinds
- Rods
- Entrance Foyer
- Formal Dining Room
- Den
- Workshop
- Home Gym
- Countryside Views
Kitchen
- Oven or Range
- Recirculated Exhaust Fan
- Microwave
- Dishwasher
- Solid Surface Countertops
Bedrooms and Bathrooms
- 5 Bedrooms
- 2 Full Bathrooms
Basement
- Basement Fills Entire Space Under The House
- Basement Window Egress
Parking
- 2 Car Attached Garage
- Heated Garage
- Garage Door Opener
- Private Driveway
Outdoor Features
- Tiered Deck
- Shed
- Rain Gutters
- Porch
Utilities
- Forced Air Zoned Heating and Cooling System
- Baseboard Heating
- Well
- Natural Gas Water Heater
- Water Heated On Demand
- Water Softener is Owned
- Cable TV Available
Map
Home Values in the Area
Average Home Value in this Area
Tax History
| Year | Tax Paid | Tax Assessment Tax Assessment Total Assessment is a certain percentage of the fair market value that is determined by local assessors to be the total taxable value of land and additions on the property. | Land | Improvement |
|---|---|---|---|---|
| 2025 | $2,200 | $87,600 | $0 | $0 |
| 2024 | $2,200 | $86,600 | $0 | $0 |
| 2023 | $465 | $82,600 | $0 | $0 |
| 2022 | $465 | $76,000 | $0 | $0 |
| 2021 | $465 | $66,600 | $0 | $0 |
| 2020 | -- | $63,700 | $0 | $0 |
| 2019 | -- | $55,000 | $0 | $0 |
| 2018 | -- | $54,400 | $0 | $0 |
| 2017 | -- | $54,500 | $0 | $0 |
| 2016 | -- | $59,300 | $0 | $0 |
| 2015 | -- | $46,000 | $0 | $0 |
| 2014 | -- | $48,100 | $0 | $0 |
| 2013 | -- | $54,300 | $0 | $0 |
Property History
| Date | Event | Price | Change | Sq Ft Price |
|---|---|---|---|---|
| 06/27/2025 06/27/25 | Price Changed | $300,000 | -7.7% | $134 / Sq Ft |
| 06/10/2025 06/10/25 | Price Changed | $325,000 | -7.1% | $146 / Sq Ft |
| 05/27/2025 05/27/25 | Price Changed | $350,000 | -2.8% | $157 / Sq Ft |
| 04/22/2025 04/22/25 | For Sale | $360,000 | +50.1% | $161 / Sq Ft |
| 03/24/2022 03/24/22 | Sold | $239,900 | 0.0% | $107 / Sq Ft |
| 11/23/2021 11/23/21 | For Sale | $239,900 | -- | $107 / Sq Ft |
Purchase History
| Date | Type | Sale Price | Title Company |
|---|---|---|---|
| Warranty Deed | $239,900 | -- | |
| Interfamily Deed Transfer | -- | None Available | |
| Warranty Deed | $145,500 | -- |
About the Listing Agent

Marci have been listing and selling real estate in Mid Michigan since 1999. Her goal in to educate her buyer and sellers with all the current information possible.
Marci's Other Listings
Source: Northern Great Lakes REALTORS® MLS
MLS Number: 1932735
APN: 04-030-014-01
- 1235 N State Rd
- 287 W Saint Charles Rd
- 514 Westwind Ln
- 528 N Ithaca St
- 518 N Ithaca St
- 415 N Pine River St
- 207 N Pine River St
- 301 E Emerson St
- 203 N Elm St
- 224 N Catherine St
- 811 E Center St
- 116 E Newark St
- 314 E Newark St
- 315 S Main St
- 610 E South St
- 3635 W Washington Rd
- 4658 N Croswell Rd
- 145 W Van Buren Rd
- 3927 W Tyler Rd
- 5705 N State Rd
- 515 N Court Ave
- 514 Wright Ave
- 1410 Mary Ct
- 1780 Mary Ct
- 8908 E Cannonsville Rd
- 423 W Wright Ave
- 246 Hood #9 St Unit 9
- 246 St Unit 7
- 1223 Wellington Dr
- 1177 Ironstone Ln
- 1230 Liberty Ct
- 4608 S Isabella Rd
- 5100 Cambridge Ln
- 3300 E Deerfield Rd
- 4300 Collegiate Way
- 1240 E Broomfield St
- 3726 S Isabella Rd
- 950 Appian Way
- 900 Appian Way
- 1517 Canterbury Trail

