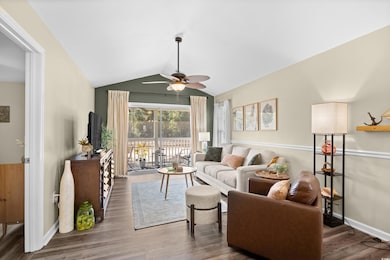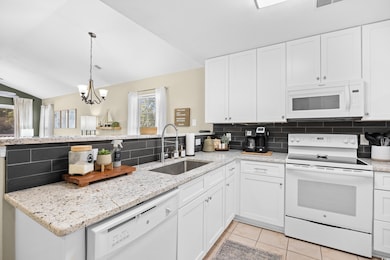1242 River Oaks Dr Unit 18F Myrtle Beach, SC 29579
Pine Island NeighborhoodEstimated payment $1,860/month
Highlights
- Unit is on the top floor
- Spa
- Vaulted Ceiling
- River Oaks Elementary School Rated A
- Lake View
- Main Floor Bedroom
About This Home
OPEN HOUSE on 11/9 between 2-4pm! Come see this lovely remodeled end unit located in The Fairways at River Oaks! This fully-furnished condo is currently being used as a second home and a short-term rental property, but it could also make a great full-time residence. This move-in-ready unit would be a turnkey investment. This wonderful condo is on the top floor so you don't have to worry about noise or plumbing leaks coming from above. You will see a large pond with beautiful fountains as you arrive. This delightful unit has a covered entry with a front porch area. The buildings in this section are very unique and these units don't go on the market very often. As you enter through the foyer, you will notice the extra windows which provide an abundance of natural light along with upscale ceiling fans. This stunning unit has been freshly painted and luxury vinyl plank flooring has been added throughout the living room and both bedrooms. This remarkable condo has an open concept with a split floor plan. The decor is stylish and the living room features a sleeper sofa. The spacious dining area has a bar, which is perfect for entertaining. The kitchen features granite countertops, white shaker cabinets, and a custom tile backsplash along with a stainless steel farmhouse sink. There is a pantry and a laundry nook. The washer/dryer shall convey along with all of the window treatments. The large owner's suite has a private door with access to the balcony and a walk-in closet. The attached bath includes a modern vanity with quartz countertops and lots of drawers along with a big walk-in shower. The guest room has two beds, therefore, this unit can sleep a total of seven people. The guest bath features a chic vanity with a vessel sink and quartz countertops. There is a screened-in porch where you can watch the sunrise along with an attached storage closet for all of your beach and golf necessities. This exceptional unit has been very well-maintained by the current owners and they are even offering a home warranty for extra peace of mind. The HVAC was replaced last year so it's pretty much brand new and the roof was installed in 2017. This community has tropical vibes with a huge in-ground pool, hot tub, lots of palm trees, a kiddie pool, and sidewalks. Owners are allowed to have pets and motocycles can be allowed with prior approval. There are plently of parking spots. Come live the easy life at the beach and enjoy the coastal lifestyle! The hoa includes: landscaping, insurance, water/sewer, trash pickup, internet, and a nightly security guard. River Oaks is located in the award-winning Carolina Forest School District. This area is only a few minutes away from The Golden Mile Beach along with many top-notch golf courses such as World Tour and Grande Dunes. There are tons of delicious restaurants, places to shop, and fun things to do! Schedule your showing today and don't forget to check out the virtual tour! Square footage is approximate and not guaranteed. Buyers responsible for verification.
Property Details
Home Type
- Condominium
Est. Annual Taxes
- $2,308
Year Built
- Built in 2002
HOA Fees
- $410 Monthly HOA Fees
Parking
- 1 to 5 Parking Spaces
Home Design
- Entry on the 2nd floor
- Slab Foundation
- Vinyl Siding
Interior Spaces
- 1,042 Sq Ft Home
- Furnished
- Vaulted Ceiling
- Ceiling Fan
- Window Treatments
- Entrance Foyer
- Dining Area
- Screened Porch
- Vinyl Flooring
- Lake Views
- Washer and Dryer
Kitchen
- Breakfast Bar
- Range
- Microwave
- Dishwasher
- Solid Surface Countertops
- Disposal
Bedrooms and Bathrooms
- 2 Bedrooms
- Main Floor Bedroom
- Split Bedroom Floorplan
- Bathroom on Main Level
- 2 Full Bathrooms
Home Security
Outdoor Features
- Spa
- Balcony
- Built-In Barbecue
Schools
- Pine Island Elementary School
- Ocean Bay Middle School
- Carolina Forest High School
Utilities
- Central Heating and Cooling System
- Water Heater
- Phone Available
- Cable TV Available
Additional Features
- No Carpet
- End Unit
- Unit is on the top floor
Listing and Financial Details
- Home warranty included in the sale of the property
Community Details
Overview
- Association fees include electric common, water and sewer, trash pickup, pool service, landscape/lawn, insurance, manager, common maint/repair, internet access
- Low-Rise Condominium
Recreation
- Community Pool
Pet Policy
- Only Owners Allowed Pets
Building Details
- Security
Security
- Storm Doors
- Fire and Smoke Detector
Map
Home Values in the Area
Average Home Value in this Area
Tax History
| Year | Tax Paid | Tax Assessment Tax Assessment Total Assessment is a certain percentage of the fair market value that is determined by local assessors to be the total taxable value of land and additions on the property. | Land | Improvement |
|---|---|---|---|---|
| 2024 | $2,308 | $11,040 | $0 | $11,040 |
| 2023 | $2,308 | $12,075 | $0 | $12,075 |
| 2021 | $1,557 | $12,075 | $0 | $12,075 |
| 2020 | $1,460 | $12,075 | $0 | $12,075 |
| 2019 | $1,460 | $12,075 | $0 | $12,075 |
| 2018 | $985 | $7,980 | $0 | $7,980 |
| 2017 | $0 | $4,560 | $0 | $4,560 |
| 2016 | $0 | $4,560 | $0 | $4,560 |
| 2015 | -- | $7,980 | $0 | $7,980 |
| 2014 | $938 | $4,560 | $0 | $4,560 |
Property History
| Date | Event | Price | List to Sale | Price per Sq Ft | Prior Sale |
|---|---|---|---|---|---|
| 09/24/2025 09/24/25 | For Sale | $239,000 | +19.5% | $229 / Sq Ft | |
| 07/27/2023 07/27/23 | Sold | $200,000 | -4.7% | $192 / Sq Ft | View Prior Sale |
| 06/19/2023 06/19/23 | For Sale | $209,900 | +144.1% | $201 / Sq Ft | |
| 02/08/2018 02/08/18 | Sold | $86,000 | -4.3% | $75 / Sq Ft | View Prior Sale |
| 11/20/2017 11/20/17 | For Sale | $89,900 | -- | $78 / Sq Ft |
Purchase History
| Date | Type | Sale Price | Title Company |
|---|---|---|---|
| Warranty Deed | -- | -- | |
| Warranty Deed | $200,000 | -- | |
| Warranty Deed | $86,000 | -- | |
| Deed | $50,000 | -- | |
| Deed | $40,000 | -- | |
| Deed | $79,000 | -- |
Mortgage History
| Date | Status | Loan Amount | Loan Type |
|---|---|---|---|
| Previous Owner | $150,000 | New Conventional | |
| Previous Owner | $81,700 | New Conventional | |
| Previous Owner | $55,300 | Adjustable Rate Mortgage/ARM |
Source: Coastal Carolinas Association of REALTORS®
MLS Number: 2523417
APN: 41911040089
- 1238 River Oaks Dr Unit D
- 1298 River Oaks Dr Unit 5-F
- 1302 River Oaks Dr Unit 4F
- 1306 River Oaks Dr Unit 3F
- 1310 River Oaks Dr Unit 2-D
- 1310 River Oaks Dr Unit 2A
- 1314 River Oaks Dr Unit 1K
- 1314 River Oaks Dr Unit 1-D
- 1278 River Oaks Dr Unit 10C
- 1212 River Oaks Dr Unit 23-C
- 1212 River Oaks Dr Unit 23B
- 1212 River Oaks Dr Unit 23-E
- 1208 River Oaks Dr Unit 24B
- 1204 River Oaks Dr Unit 25A
- 1192 River Oaks Dr Unit 28-A
- 1196 River Oaks Dr Unit 27E
- 1196 River Oaks Dr Unit 27-D
- 1001 World Tour Blvd Unit 203
- 1001 World Tour Blvd Unit 301
- 1017 World Tour Blvd Unit 302
- 1294 River Oaks Dr Unit 6A
- 1306 River Oaks Dr Unit 3N
- 1009 World Tour Blvd
- 1033 World Tour Blvd
- 1033 World Tour Blvd
- 1033 World Tour Blvd
- 1033 World Tour Blvd
- 1033 World Tour Blvd
- 101 Augusta Plantation Dr
- 500 Wickham Dr Unit Heatherstone Buildin
- 1585 Brookgreen Dr
- 252 Castle Dr
- 216 Castle Dr Unit 1396
- 204 Fulbourn Place
- 185 Fulbourn Place
- 2535 Great Scott Dr Unit FL2-ID1308926P
- 3848 Waterford Dr
- 2460 Turnworth Cir
- 637 Waterway Village Blvd
- 1715 Perthshire Loop







