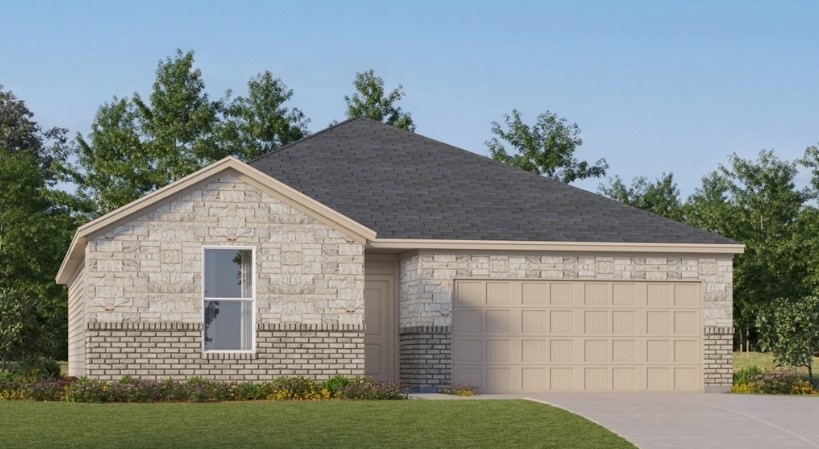
1242 Sea Oats Dr Crosby, TX 77532
Highlights
- Under Construction
- 2 Car Attached Garage
- 1-Story Property
- Traditional Architecture
- Central Heating and Cooling System
About This Home
As of June 2025NEW! Lennar Core Classic Collection "Frey" Plan with Brick Elevation "D1" in Sweetgrass Village! This single-story home shares an open layout between the kitchen, nook and family room for easy entertaining, along with access to the covered patio for year-round outdoor lounging. A luxe owner's suite is in a rear of the home and comes complete with an en-suite bathroom and walk-in closet. There are two secondary bedrooms at the front of the home, ideal for household members and overnight guests.
Last Agent to Sell the Property
Lennar Homes Village Builders, LLC Listed on: 03/27/2025
Home Details
Home Type
- Single Family
Year Built
- Built in 2025 | Under Construction
HOA Fees
- $50 Monthly HOA Fees
Parking
- 2 Car Attached Garage
Home Design
- Traditional Architecture
- Brick Exterior Construction
- Slab Foundation
- Composition Roof
- Cement Siding
Interior Spaces
- 1,564 Sq Ft Home
- 1-Story Property
Bedrooms and Bathrooms
- 3 Bedrooms
- 2 Full Bathrooms
Schools
- Drew Elementary School
- Crosby Middle School
- Crosby High School
Utilities
- Central Heating and Cooling System
- Heating System Uses Gas
Community Details
- Transerve Management Company Association, Phone Number (832) 356-4432
- Built by Lennar
- Sweetgrass Village Subdivision
Similar Homes in Crosby, TX
Home Values in the Area
Average Home Value in this Area
Property History
| Date | Event | Price | Change | Sq Ft Price |
|---|---|---|---|---|
| 06/23/2025 06/23/25 | Sold | -- | -- | -- |
| 05/06/2025 05/06/25 | Price Changed | $281,990 | +12.8% | $180 / Sq Ft |
| 05/04/2025 05/04/25 | Pending | -- | -- | -- |
| 05/02/2025 05/02/25 | Price Changed | $250,000 | -3.8% | $160 / Sq Ft |
| 04/29/2025 04/29/25 | Price Changed | $260,000 | -3.7% | $166 / Sq Ft |
| 04/25/2025 04/25/25 | Price Changed | $270,000 | -4.3% | $173 / Sq Ft |
| 03/27/2025 03/27/25 | For Sale | $281,990 | -- | $180 / Sq Ft |
Tax History Compared to Growth
Agents Affiliated with this Home
-
Jared Turner

Seller's Agent in 2025
Jared Turner
Lennar Homes Village Builders, LLC
(713) 222-7000
82 in this area
14,537 Total Sales
-
Melody Velazquez

Buyer's Agent in 2025
Melody Velazquez
Real Properties
(281) 844-5319
1 in this area
6 Total Sales
Map
Source: Houston Association of REALTORS®
MLS Number: 10395522
- 1207 Garrett Sudhendrio Dr
- 1210 Garrett Sudhendrio Dr
- 1215 Garrett Sudhendrio Dr
- 1331 Garrett Sudhendrio Dr
- 1211 Garrett Sudhendrio Dr
- 1206 Garrett Sudhendrio Dr
- Hendrix Plan at Sweetgrass Village - Classic Collection
- Springsteen Plan at Sweetgrass Village - Classic Collection
- Joplin Plan at Sweetgrass Village - Classic Collection
- Frey Plan at Sweetgrass Village - Classic Collection
- Walsh Plan at Sweetgrass Village - Classic Collection
- Pinehollow Plan at Sweetgrass Village - Cottage Collection
- Whitetail Plan at Sweetgrass Village - Cottage Collection
- Idlewood Plan at Sweetgrass Village - Cottage Collection
- Kitson Plan at Sweetgrass Village - Cottage Collection
- Oakridge Plan at Sweetgrass Village - Cottage Collection
- Steely Plan at Sweetgrass Village - Classic Collection
- 1519 Brenda Jean Dr
- 1531 Brenda Jean Dr
- 1527 Brenda Jean Dr






