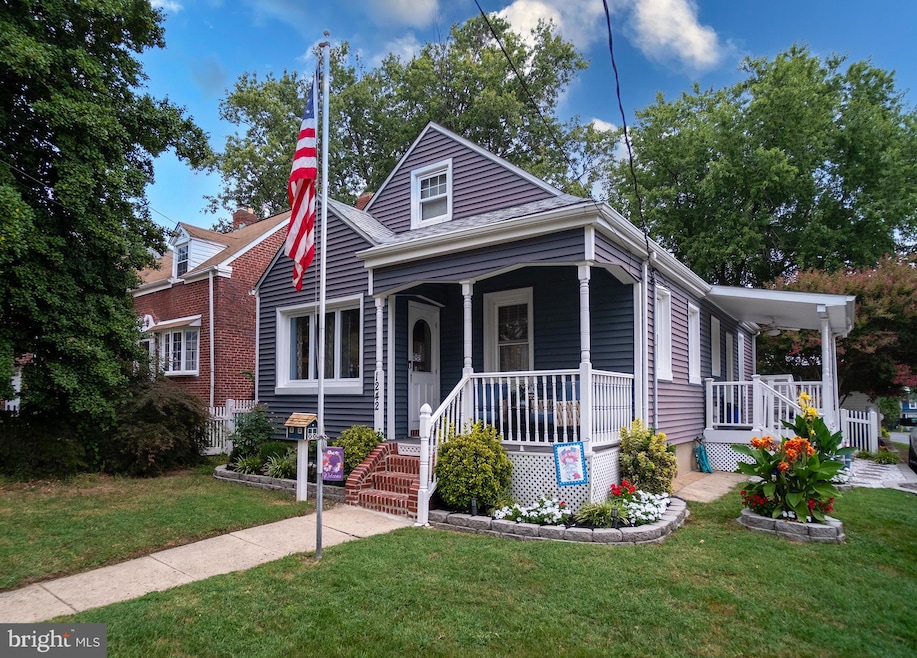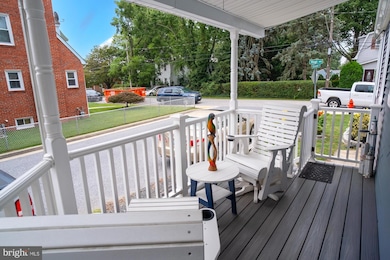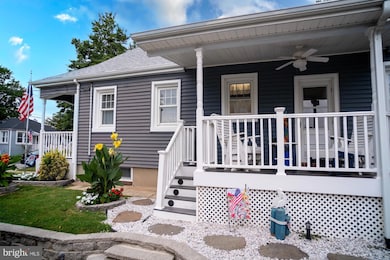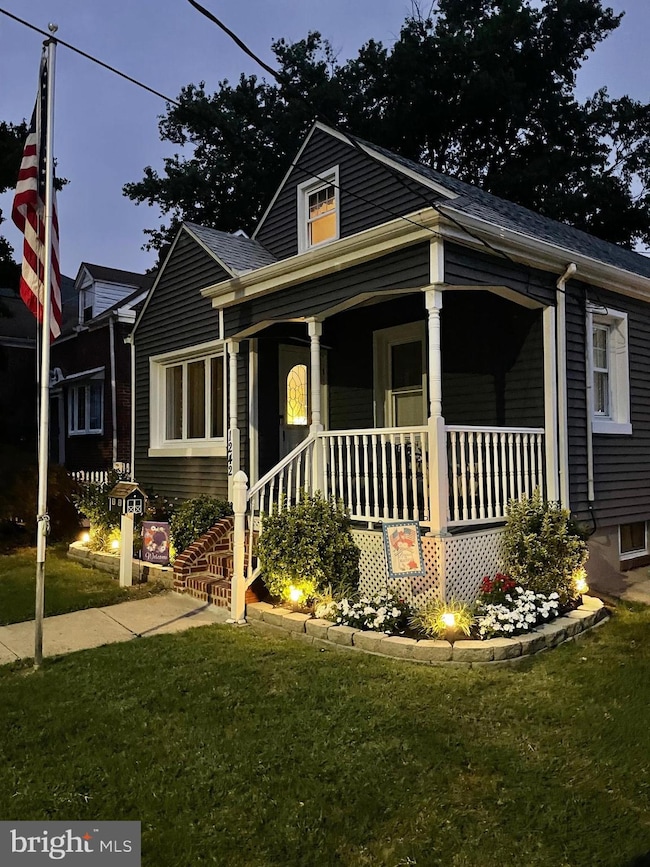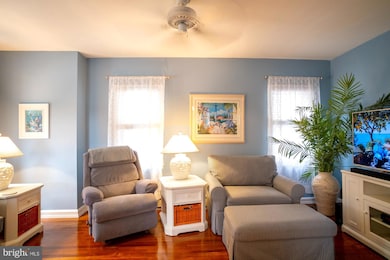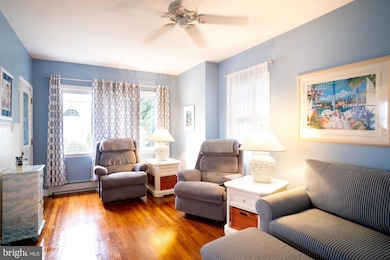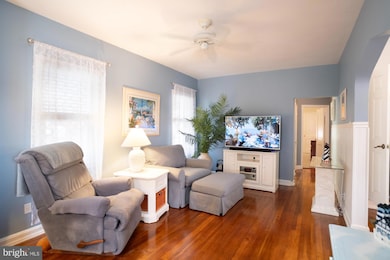1242 Vogt Ave Halethorpe, MD 21227
Estimated payment $2,158/month
Highlights
- Cape Cod Architecture
- Corner Lot
- Porch
- Garden View
- No HOA
- Patio
About This Home
Dusk to Dawn, and any time of day,24/7/365 this one is special! This is the sweetest home in Arbutus, lovingly maintained and updated by long time owners. The exterior will entice you and draw you in. Once inside the interior will captivate you. "Move In Ready" is an understatement. This home is so much roomier than it first appears; the condition, private setting, updates and amenities all make this a great value. The fully waterproofed lower level is expandable and ready to be personalized. Storage is no problem, you'll easily find the perfect place for everything. Long day and just need to chillax? there are two inviting and peaceful covered porches. Outdoor dining or grilling is a breeze on the raised patio in the large fenced rear yard with large shed. Parking is no problem as the sellers had the length of the side of the property excavated, added a retaining wall creating parking for at least 3-4 vehicles. Your insurance company will appreciate that Balto. County just replaced the fire hydrant in front; can you say DISCOUNT?! The deadend street that abutts the field and playground of a local church makes this an idyllic location. LOCATION, LOCATION,LOCATION This is just a sampling of the many updates and amentites provided by this charmer, You'll have to stop by to see the full list, but don't wait to long
Listing Agent
(410) 736-0041 bobbieannfoster@gmail.com RE/MAX Ikon License #83912 Listed on: 10/10/2025

Home Details
Home Type
- Single Family
Est. Annual Taxes
- $2,453
Year Built
- Built in 1953
Lot Details
- 4,200 Sq Ft Lot
- Partially Fenced Property
- Stone Retaining Walls
- Landscaped
- No Through Street
- Corner Lot
- Back and Front Yard
- Property is in excellent condition
Home Design
- Cape Cod Architecture
- Block Foundation
- Frame Construction
- Architectural Shingle Roof
- Vinyl Siding
Interior Spaces
- Property has 3 Levels
- Ceiling Fan
- Living Room
- Dining Room
- Garden Views
- Laundry Room
Bedrooms and Bathrooms
- 1 Full Bathroom
Basement
- Basement Fills Entire Space Under The House
- Connecting Stairway
- Interior Basement Entry
- Water Proofing System
- Laundry in Basement
Parking
- On-Street Parking
- Off-Street Parking
Outdoor Features
- Patio
- Exterior Lighting
- Porch
Schools
- Arbutus Elementary And Middle School
Utilities
- Central Air
- Window Unit Cooling System
- Hot Water Baseboard Heater
- Natural Gas Water Heater
- Cable TV Available
Community Details
- No Home Owners Association
- Arbutus Subdivision
Listing and Financial Details
- Assessor Parcel Number 04131308650300
Map
Home Values in the Area
Average Home Value in this Area
Tax History
| Year | Tax Paid | Tax Assessment Tax Assessment Total Assessment is a certain percentage of the fair market value that is determined by local assessors to be the total taxable value of land and additions on the property. | Land | Improvement |
|---|---|---|---|---|
| 2025 | $2,995 | $216,000 | -- | -- |
| 2024 | $2,995 | $202,400 | $63,000 | $139,400 |
| 2023 | $1,278 | $195,833 | $0 | $0 |
| 2022 | $2,025 | $189,267 | $0 | $0 |
| 2021 | $1,377 | $182,700 | $47,200 | $135,500 |
| 2020 | $2,144 | $176,867 | $0 | $0 |
| 2019 | $2,073 | $171,033 | $0 | $0 |
| 2018 | $2,609 | $165,200 | $47,200 | $118,000 |
| 2017 | $2,373 | $156,967 | $0 | $0 |
| 2016 | $2,038 | $148,733 | $0 | $0 |
| 2015 | $2,038 | $140,500 | $0 | $0 |
| 2014 | $2,038 | $140,500 | $0 | $0 |
Property History
| Date | Event | Price | List to Sale | Price per Sq Ft |
|---|---|---|---|---|
| 11/20/2025 11/20/25 | Price Changed | $370,000 | -2.6% | $269 / Sq Ft |
| 10/10/2025 10/10/25 | For Sale | $379,900 | -- | $276 / Sq Ft |
Purchase History
| Date | Type | Sale Price | Title Company |
|---|---|---|---|
| Interfamily Deed Transfer | -- | Accommodation | |
| Interfamily Deed Transfer | -- | Crown Title Corporation | |
| Deed | -- | -- | |
| Deed | $25,000 | -- |
Source: Bright MLS
MLS Number: MDBC2142970
APN: 13-1308650300
- 5502 Osage Ave
- 1201 Poplar Ave
- 1209 Locust Ave
- 1263 Birch Ave
- 1312 Poplar Ave
- 1326 Stevens Ave
- 1328 Maple Ave
- 5523 Council St
- 1416 Sulphur Spring Rd
- 5522 Ashbourne Rd
- 5530 Willys Ave
- 5207 Arbutus Ave
- 1029 Regina Dr
- 1200 Oakland Terrace Rd
- 5215 Benson Ave
- 1229 Leeds Terrace
- 957 Circle Dr
- 5205 Larlin Rd
- 1243 Linden Ave
- 4821 Carmella Dr
- 1263 Poplar Ave
- 1112 Gloria Ave
- 1138 Circle Dr
- 1011 Linden Ave
- 24 Colony Hill Ct
- 934 Palladi Dr
- 933 Elm Rd
- 4431 Alan Dr
- 1163 Kelfield Dr
- 4151 Maple Ave
- 5705 Selford Rd
- 8 Deer Run Ct Unit 8B
- 8 Deer Run Ct Unit 8A
- 1001 Arion Park Rd
- 1925 Brady Ave
- 744 Bethnal Rd
- 1813 Wind Gate Rd
- 501 Hazlett Ave
- 906 Pine Heights Ave
- 4352 Eldone Rd
