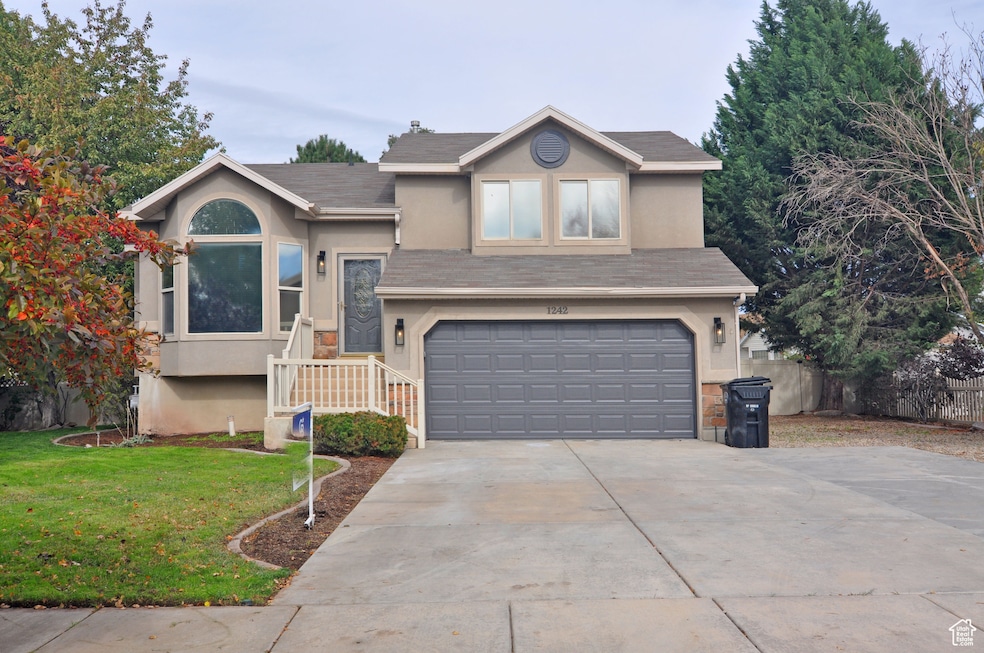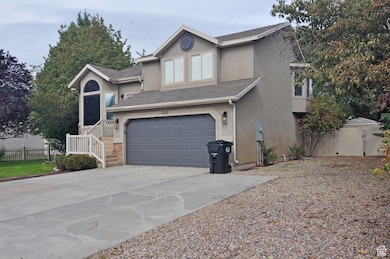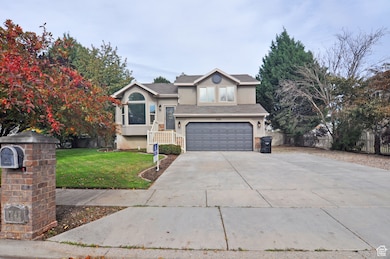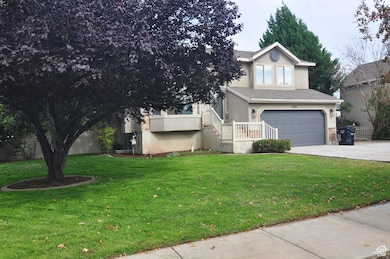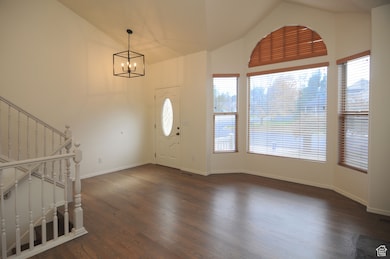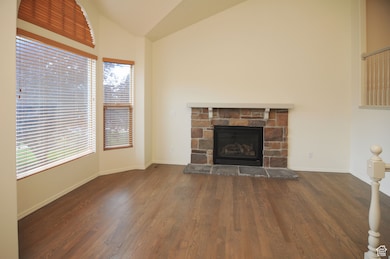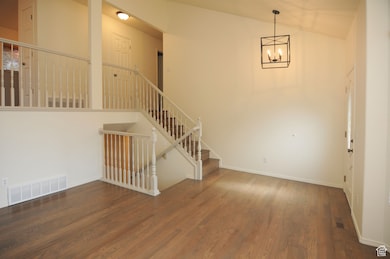1242 W 1075 N Clearfield, UT 84015
Estimated payment $2,831/month
Highlights
- RV or Boat Parking
- Mature Trees
- Vaulted Ceiling
- Updated Kitchen
- Mountain View
- Wood Flooring
About This Home
Step into this beautifully refreshed Clinton home featuring a fully updated kitchen with brand-new stainless-steel appliances, stunning countertops, and a modern sink. Freshly refinished hardwood floors flow throughout the main living areas, complemented by new plush carpeting in the bedrooms for ultimate comfort. The home has been completely repainted in a stylish, neutral palette and enhanced with new contemporary lighting fixtures, giving every room a bright, welcoming feel. This spacious multi-level layout offers 4 bedrooms and 3 full baths, including a comfortable family room and inviting entertaining spaces. The fully fenced backyard features a large Trex deck with gas grill hookups-perfect for summer gatherings. Enjoy additional highlights such as vaulted ceilings, granite accents, and an insulated, quiet garage with RV parking.
Listing Agent
Brad Kurtz
Coldwell Banker Realty (Station Park) License #5492719 Listed on: 10/25/2025
Home Details
Home Type
- Single Family
Est. Annual Taxes
- $2,390
Year Built
- Built in 2002
Lot Details
- 10,019 Sq Ft Lot
- Property is Fully Fenced
- Landscaped
- Mature Trees
- Property is zoned Single-Family, R-1-10
Parking
- 2 Car Attached Garage
- RV or Boat Parking
Home Design
- Split Level Home
- Stucco
Interior Spaces
- 2,002 Sq Ft Home
- 4-Story Property
- Vaulted Ceiling
- 1 Fireplace
- Double Pane Windows
- Blinds
- Sliding Doors
- Mountain Views
- Natural lighting in basement
Kitchen
- Updated Kitchen
- Gas Oven
- Gas Range
- Microwave
- Granite Countertops
- Disposal
Flooring
- Wood
- Carpet
- Tile
Bedrooms and Bathrooms
- 4 Bedrooms
- Primary Bedroom on Main
- Walk-In Closet
- 3 Full Bathrooms
Eco-Friendly Details
- Reclaimed Water Irrigation System
Outdoor Features
- Balcony
- Open Patio
- Storage Shed
- Outbuilding
Schools
- Clinton Elementary School
- Sunset Middle School
- Clearfield High School
Utilities
- Forced Air Heating and Cooling System
- Natural Gas Connected
Community Details
- No Home Owners Association
- Tuscan Meadows Subdivision
Listing and Financial Details
- Assessor Parcel Number 14-340-0118
Map
Home Values in the Area
Average Home Value in this Area
Tax History
| Year | Tax Paid | Tax Assessment Tax Assessment Total Assessment is a certain percentage of the fair market value that is determined by local assessors to be the total taxable value of land and additions on the property. | Land | Improvement |
|---|---|---|---|---|
| 2025 | $2,391 | $229,900 | $93,812 | $136,088 |
| 2024 | $2,430 | $234,850 | $102,757 | $132,093 |
| 2023 | $2,287 | $409,000 | $117,547 | $291,453 |
| 2022 | $2,407 | $238,150 | $71,130 | $167,020 |
| 2021 | $2,194 | $322,000 | $90,356 | $231,644 |
| 2020 | $1,907 | $277,000 | $77,478 | $199,522 |
| 2019 | $1,867 | $265,000 | $89,243 | $175,757 |
| 2018 | $1,736 | $242,000 | $75,210 | $166,790 |
| 2016 | $733 | $111,485 | $27,768 | $83,717 |
| 2015 | $1,528 | $104,555 | $27,768 | $76,787 |
| 2014 | $322 | $101,889 | $27,768 | $74,121 |
| 2013 | -- | $97,061 | $27,143 | $69,918 |
Property History
| Date | Event | Price | List to Sale | Price per Sq Ft |
|---|---|---|---|---|
| 11/07/2025 11/07/25 | Price Changed | $499,900 | -4.8% | $250 / Sq Ft |
| 10/25/2025 10/25/25 | For Sale | $525,000 | -- | $262 / Sq Ft |
Purchase History
| Date | Type | Sale Price | Title Company |
|---|---|---|---|
| Warranty Deed | -- | Us Title | |
| Warranty Deed | -- | Stewart Title | |
| Warranty Deed | -- | First American Title | |
| Special Warranty Deed | -- | Bonneville Title Company Inc |
Mortgage History
| Date | Status | Loan Amount | Loan Type |
|---|---|---|---|
| Previous Owner | $152,000 | VA |
Source: UtahRealEstate.com
MLS Number: 2119619
APN: 14-340-0118
- 984 N 1100 W
- 1122 N 1500 W
- 1121 N 900 W
- 1038 W 800 N
- 844 N 1000 W
- 1463 N 1250 W
- 1479 N 1320 W
- 1132 N 780 W
- 922 W 1420 N
- 1197 W 1580 N
- 1174 W 1580 N
- 1214 N 700 W
- 563 N 1350 W Unit 139
- 1350 W 300 N Unit 49
- 1350 W 300 N Unit 38
- 1350 W 300 N Unit 29
- 1337 W 550 N Unit 195
- 690 Barlow St
- 1716 N 1300 W
- 1654 W 600 N
