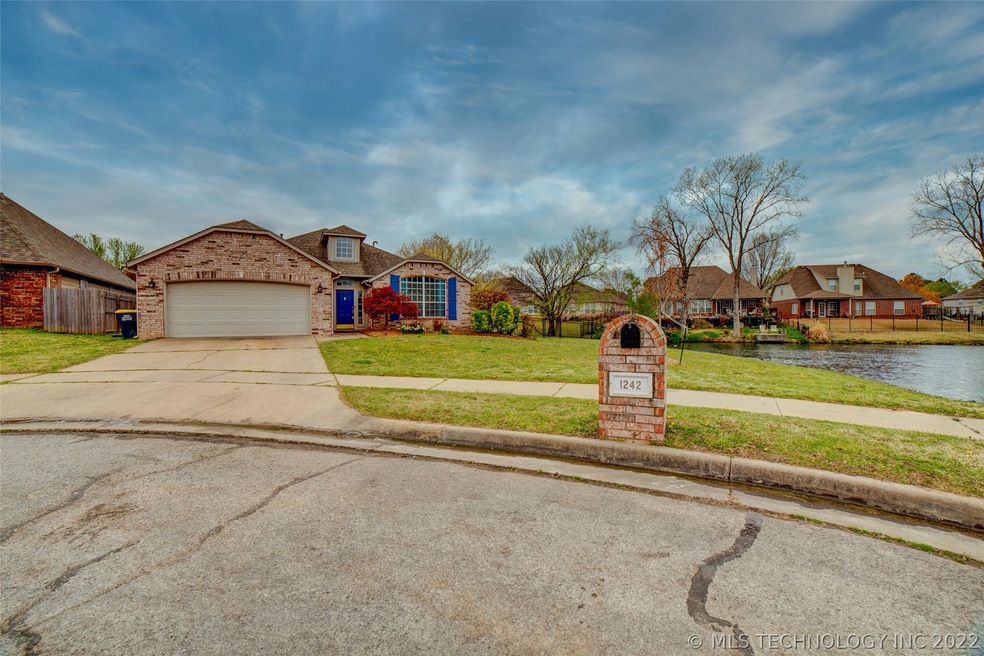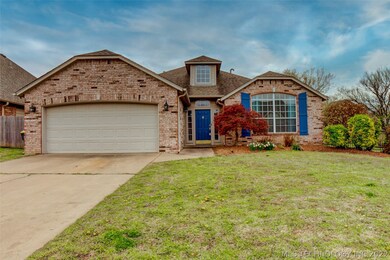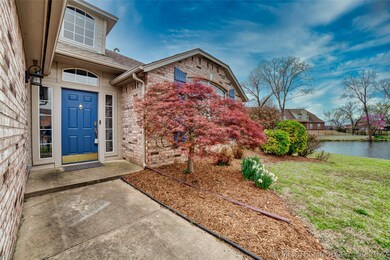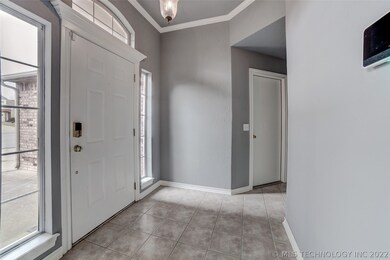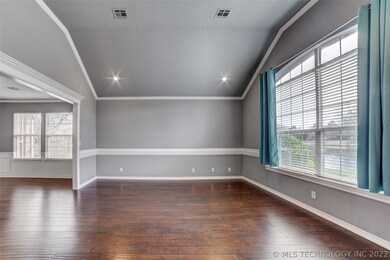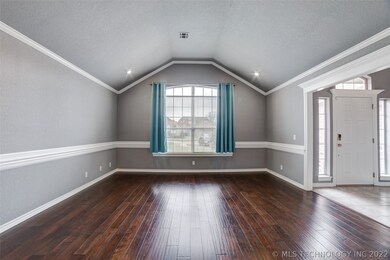
Highlights
- Mature Trees
- Pond
- Wood Flooring
- Jenks West Elementary School Rated A
- Vaulted Ceiling
- Granite Countertops
About This Home
As of April 2021Come see this this beautiful cul-de-sac home on a pond with a private dock! 3 bdrs, 2 bath, 2 liv and 2 din. Vaulted ceilings. Tons of windows offer natural light and interior views of the pond. Master suite has a walk in closet, whirlpool tub, shower and two sinks. Patio has a built in grill and plenty of space for entertaining. Brand new carpet in bedrooms. Furnace is 3 years old.
Last Buyer's Agent
Doug Coleman
Inactive Office License #159688

Home Details
Home Type
- Single Family
Est. Annual Taxes
- $3,095
Year Built
- Built in 1996
Lot Details
- 0.26 Acre Lot
- Cul-De-Sac
- North Facing Home
- Partially Fenced Property
- Decorative Fence
- Mature Trees
HOA Fees
- $3 Monthly HOA Fees
Parking
- 2 Car Attached Garage
Home Design
- Brick Exterior Construction
- Slab Foundation
- Wood Frame Construction
- Fiberglass Roof
- Masonite
- Asphalt
Interior Spaces
- 2,220 Sq Ft Home
- 1-Story Property
- Vaulted Ceiling
- Ceiling Fan
- Gas Log Fireplace
- Insulated Windows
- Aluminum Window Frames
- Washer and Gas Dryer Hookup
Kitchen
- Oven
- Gas Range
- Microwave
- Dishwasher
- Granite Countertops
- Disposal
Flooring
- Wood
- Carpet
- Tile
Bedrooms and Bathrooms
- 3 Bedrooms
- 2 Full Bathrooms
Home Security
- Security System Owned
- Fire and Smoke Detector
Eco-Friendly Details
- Energy-Efficient Windows
Outdoor Features
- Pond
- Patio
- Outdoor Grill
- Rain Gutters
Schools
- West Elementary School
- Jenks High School
Utilities
- Zoned Heating and Cooling
- Gas Water Heater
- Phone Available
- Cable TV Available
Community Details
- Copperfield Estates Subdivision
Ownership History
Purchase Details
Purchase Details
Home Financials for this Owner
Home Financials are based on the most recent Mortgage that was taken out on this home.Purchase Details
Purchase Details
Purchase Details
Similar Homes in Jenks, OK
Home Values in the Area
Average Home Value in this Area
Purchase History
| Date | Type | Sale Price | Title Company |
|---|---|---|---|
| Quit Claim Deed | -- | None Listed On Document | |
| Warranty Deed | $260,000 | None Available | |
| Interfamily Deed Transfer | -- | Frisco Title Corporation | |
| Warranty Deed | $163,000 | -- | |
| Deed | $141,000 | -- |
Mortgage History
| Date | Status | Loan Amount | Loan Type |
|---|---|---|---|
| Previous Owner | $166,978 | No Value Available |
Property History
| Date | Event | Price | Change | Sq Ft Price |
|---|---|---|---|---|
| 04/23/2021 04/23/21 | Sold | $260,000 | 0.0% | $117 / Sq Ft |
| 03/31/2021 03/31/21 | Pending | -- | -- | -- |
| 03/31/2021 03/31/21 | For Sale | $260,000 | +13.0% | $117 / Sq Ft |
| 09/09/2016 09/09/16 | Sold | $230,000 | 0.0% | $104 / Sq Ft |
| 07/21/2016 07/21/16 | Pending | -- | -- | -- |
| 07/21/2016 07/21/16 | For Sale | $230,000 | -- | $104 / Sq Ft |
Tax History Compared to Growth
Tax History
| Year | Tax Paid | Tax Assessment Tax Assessment Total Assessment is a certain percentage of the fair market value that is determined by local assessors to be the total taxable value of land and additions on the property. | Land | Improvement |
|---|---|---|---|---|
| 2024 | $3,823 | $31,532 | $3,907 | $27,625 |
| 2023 | $3,823 | $30,030 | $4,052 | $25,978 |
| 2022 | $3,677 | $28,600 | $4,246 | $24,354 |
| 2021 | $3,164 | $24,300 | $4,081 | $20,219 |
| 2020 | $3,095 | $24,300 | $4,081 | $20,219 |
| 2019 | $3,116 | $24,300 | $4,081 | $20,219 |
| 2018 | $3,137 | $24,300 | $4,081 | $20,219 |
| 2017 | $3,085 | $25,300 | $4,249 | $21,051 |
| 2016 | $2,494 | $20,170 | $4,061 | $16,109 |
| 2015 | $2,464 | $21,103 | $4,249 | $16,854 |
| 2014 | $2,442 | $19,750 | $4,249 | $15,501 |
Agents Affiliated with this Home
-
Jared Haley

Seller's Agent in 2021
Jared Haley
eXp Realty, LLC
(405) 740-4603
2 in this area
65 Total Sales
-
D
Buyer's Agent in 2021
Doug Coleman
Inactive Office
-
Mary Carter

Seller's Agent in 2016
Mary Carter
Coldwell Banker Select
(918) 227-6927
5 in this area
231 Total Sales
-
Peggy Wiseman

Buyer's Agent in 2016
Peggy Wiseman
Coldwell Banker Select
(918) 698-8888
2 in this area
45 Total Sales
Map
Source: MLS Technology
MLS Number: 2109175
APN: 60539-82-36-17040
- 11515 S Mulberry Ct
- 679 W 113th Ct S
- 690 W 113th Ct S
- 1222 W 112th St S
- 1615 W 115th Place
- 1502 W 117th St S
- 11260 S Fir Ave
- 11308 S Fir Ave
- 11312 S Fir Ave
- 11264 S Fir Ave
- 698 W 113th Ct S
- 691 W 113th Ct S
- 11224 S Fir Ave
- 11261 S Fir Ave
- 11265 S Fir Ave
- 682 W 113th Ct S
- 683 W 113th Ct S
- 10613 S Holley St
- 11006 S Gum St
- 1226 W 109th Place S
