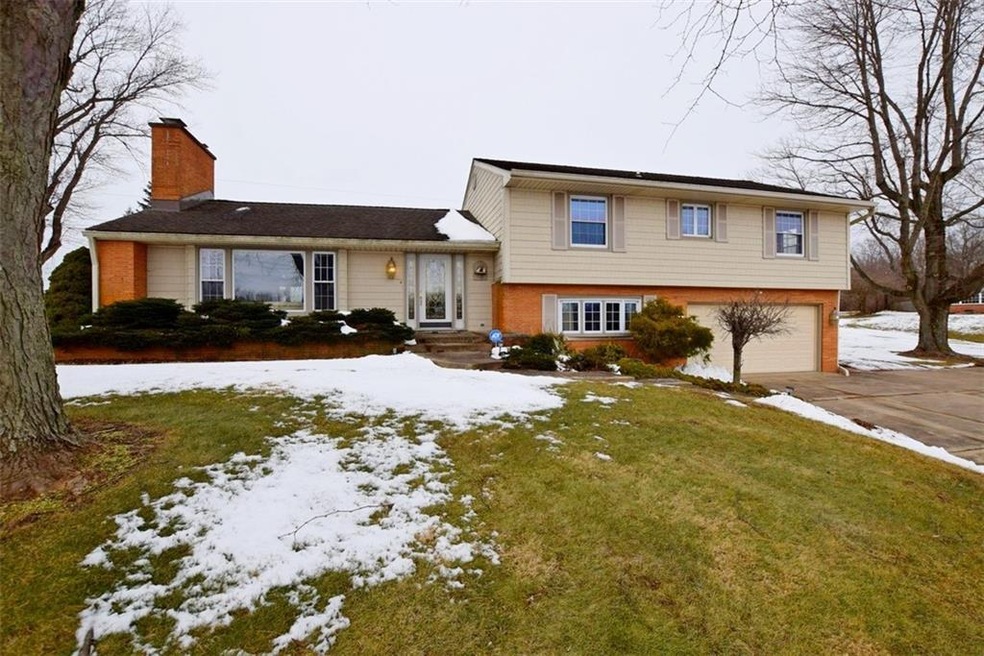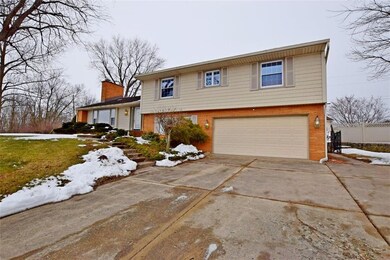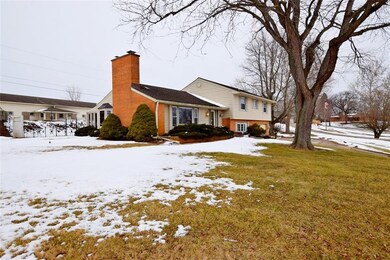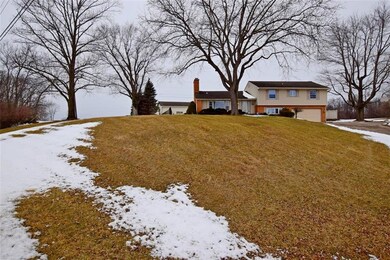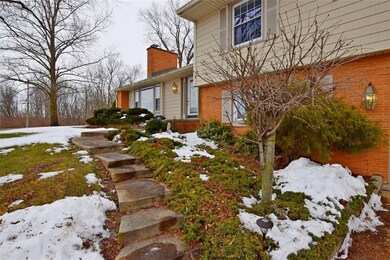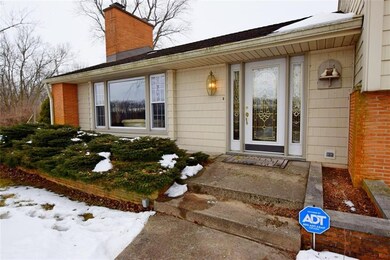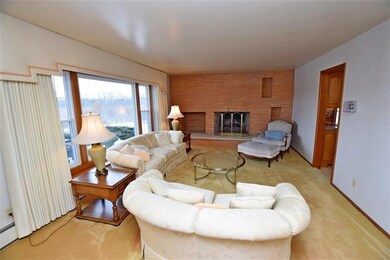
1242 W Huntsville Rd Pendleton, IN 46064
Highlights
- In Ground Pool
- Traditional Architecture
- Woodwork
- 0.9 Acre Lot
- 2 Car Attached Garage
- Security System Owned
About This Home
As of July 2025Huge multi level home located on almost one acre in Pendleton schools. With over 3000 S/F, this home is perfect for entertaining. The large kitchen has been updated and is open to the dining area and overlooks the patio and pool. Newer high end appliances along with custom counter tops and cabinets make a perfect gathering area for parties and quick access to the pool area. Tons of living space through out with a formal living room, cozy family room and a large sun room. The fun continues with the sizable rec room in the basement. The giant master suite has double closets and full bath with whirlpool tub. Two other spacious bedrooms have ample closet space and share a full bath. You will love the location, views and curb appeal and pool.
Last Agent to Sell the Property
Julie Schnepp
RE/MAX Legacy Listed on: 02/11/2022

Last Buyer's Agent
Heather Surber
RE/MAX Real Estate Solutions

Home Details
Home Type
- Single Family
Est. Annual Taxes
- $2,090
Year Built
- Built in 1963
Lot Details
- 0.9 Acre Lot
- Partially Fenced Property
Parking
- 2 Car Attached Garage
- Driveway
Home Design
- Traditional Architecture
- Block Foundation
- Vinyl Construction Material
Interior Spaces
- Multi-Level Property
- Woodwork
- Gas Log Fireplace
- Vinyl Clad Windows
- Window Screens
- Living Room with Fireplace
- Combination Kitchen and Dining Room
- Finished Basement
- Basement Lookout
- Attic Access Panel
Kitchen
- Oven
- Electric Cooktop
- Down Draft Cooktop
- Range Hood
- Trash Compactor
- Disposal
Flooring
- Carpet
- Vinyl
Bedrooms and Bathrooms
- 3 Bedrooms
Home Security
- Security System Owned
- Fire and Smoke Detector
Outdoor Features
- In Ground Pool
- Outdoor Storage
Utilities
- Central Air
- Well
- Septic Tank
Listing and Financial Details
- Assessor Parcel Number 481414100007000012
Ownership History
Purchase Details
Home Financials for this Owner
Home Financials are based on the most recent Mortgage that was taken out on this home.Purchase Details
Similar Homes in Pendleton, IN
Home Values in the Area
Average Home Value in this Area
Purchase History
| Date | Type | Sale Price | Title Company |
|---|---|---|---|
| Deed | -- | None Available | |
| Quit Claim Deed | -- | -- |
Mortgage History
| Date | Status | Loan Amount | Loan Type |
|---|---|---|---|
| Open | $119,611 | New Conventional | |
| Previous Owner | $50,000 | Credit Line Revolving |
Property History
| Date | Event | Price | Change | Sq Ft Price |
|---|---|---|---|---|
| 07/31/2025 07/31/25 | Sold | $476,500 | -2.6% | $157 / Sq Ft |
| 07/16/2025 07/16/25 | Pending | -- | -- | -- |
| 07/01/2025 07/01/25 | For Sale | $489,000 | 0.0% | $161 / Sq Ft |
| 05/25/2025 05/25/25 | Pending | -- | -- | -- |
| 05/15/2025 05/15/25 | Price Changed | $489,000 | -2.0% | $161 / Sq Ft |
| 05/09/2025 05/09/25 | For Sale | $499,000 | +33.1% | $164 / Sq Ft |
| 04/06/2022 04/06/22 | Sold | $374,900 | -2.6% | $123 / Sq Ft |
| 03/08/2022 03/08/22 | Pending | -- | -- | -- |
| 02/21/2022 02/21/22 | For Sale | -- | -- | -- |
| 02/13/2022 02/13/22 | Pending | -- | -- | -- |
| 02/11/2022 02/11/22 | For Sale | $384,900 | -- | $127 / Sq Ft |
Tax History Compared to Growth
Tax History
| Year | Tax Paid | Tax Assessment Tax Assessment Total Assessment is a certain percentage of the fair market value that is determined by local assessors to be the total taxable value of land and additions on the property. | Land | Improvement |
|---|---|---|---|---|
| 2024 | $1,154 | $142,000 | $18,600 | $123,400 |
| 2023 | $1,153 | $133,400 | $17,700 | $115,700 |
| 2022 | $1,235 | $127,700 | $16,900 | $110,800 |
| 2021 | $904 | $115,100 | $15,400 | $99,700 |
| 2020 | $1,077 | $109,300 | $14,500 | $94,800 |
| 2019 | $2,363 | $109,400 | $14,500 | $94,900 |
| 2018 | $2,205 | $101,500 | $14,500 | $87,000 |
| 2017 | $1,724 | $86,200 | $12,200 | $74,000 |
| 2016 | $1,676 | $83,800 | $11,800 | $72,000 |
| 2014 | $1,590 | $79,500 | $11,000 | $68,500 |
| 2013 | $1,590 | $88,300 | $11,000 | $77,300 |
Agents Affiliated with this Home
-

Seller's Agent in 2025
Kimberly Goodwin
RE/MAX At The Crossing
(765) 623-2090
13 in this area
86 Total Sales
-
J
Seller's Agent in 2022
Julie Schnepp
RE/MAX
-
H
Buyer's Agent in 2022
Heather Surber
RE/MAX
Map
Source: MIBOR Broker Listing Cooperative®
MLS Number: 21837618
APN: 48-14-12-300-032.000-012
- 1032 Pendle Hill Ave
- 1026 Yellowbrick Rd
- 1111 Pendle Hill Ave
- 8798 Surrey Dr
- 0 County Road 150 W
- 5976 S 50 W
- 1014 Gray Squirrel Dr
- 893 W 500 S
- 9074 Larson Dr
- 8583 Strabet Dr
- 8546 Strabet Dr
- 396 W 500 S
- 913 Imy Ln
- 162 W 500 S
- 770 Candlewood Dr
- 6616 S Cross St
- 6746 Knoll Crest Way
- 6733 S Cross St
- 311 Fall Creek Dr
- 6972 S 300 W
