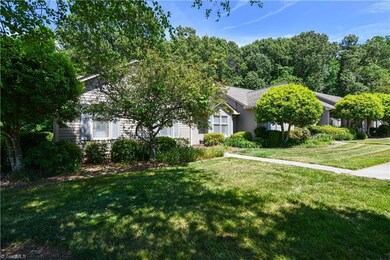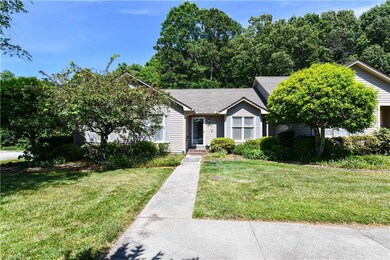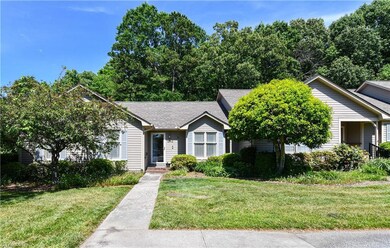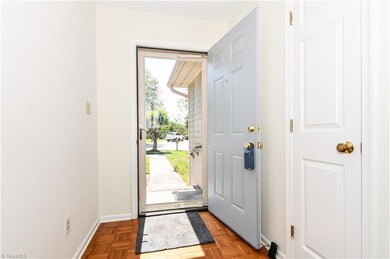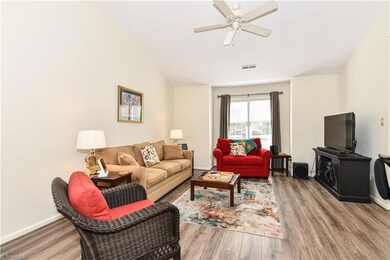
$189,900
- 3 Beds
- 2 Baths
- 1,080 Sq Ft
- 1814 Guyer St
- Unit A
- High Point, NC
Fully renovated and ready to impress! This end-unit High Point townhome boasts stylish updates throughout, including new quartz countertops, Samsung appliances, and luxury vinyl plank flooring. Modern lighting and new fixtures add a fresh touch across every room. Enjoy a bright floorplan perfect for everyday living. Ideally located near shops, restaurants, and commuter routes. Come see the
Joe Eaton One Source NC Realty

