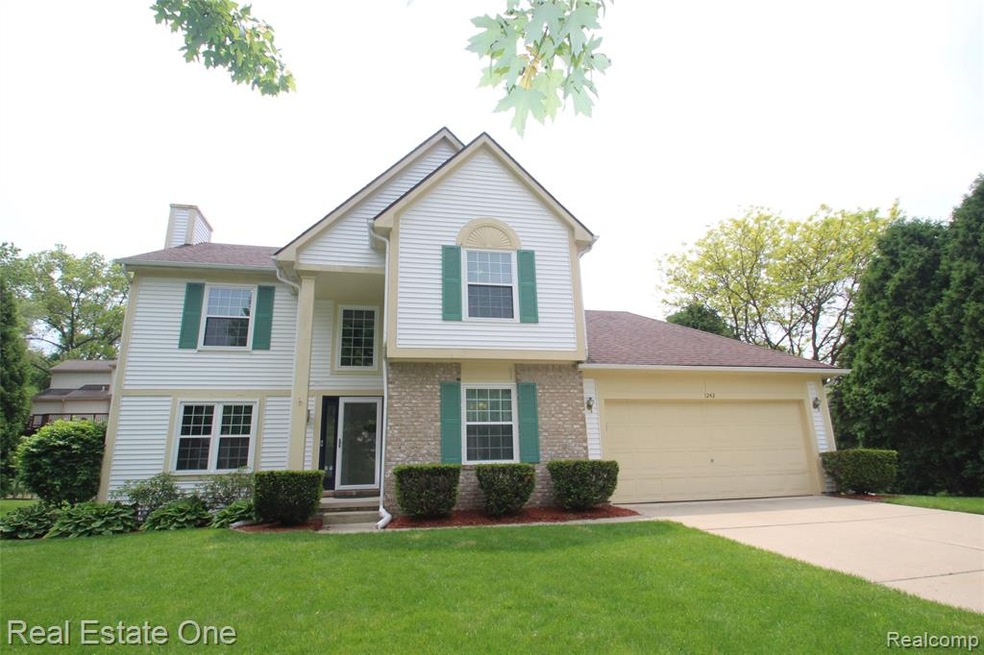
$234,900
- 2 Beds
- 1 Bath
- 1,108 Sq Ft
- 406 Common St
- Walled Lake, MI
This charming ranch home just hit the market! Enjoy an all-season Florida Room (15x8), perfect for year-round relaxation, and a versatile enclosed front porch for extra seating or a mudroom.Nestled on a 0.25-acre corner lot in a quiet neighborhood, this home offers a bit more space and tranquility. You'll love the convenient 15x23 attached garage for vehicle protection and extra
Christy Brown-Ambrose RE/MAX Classic
