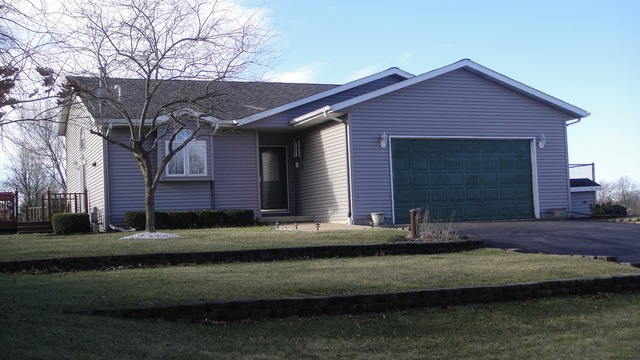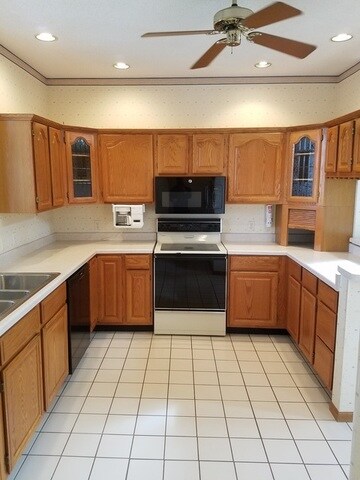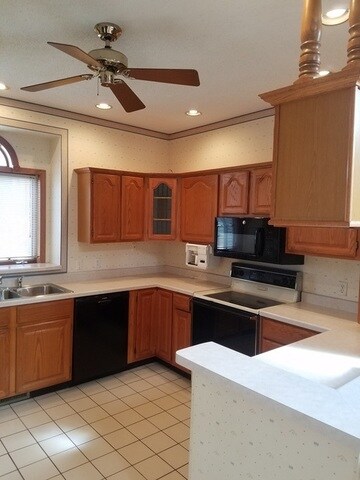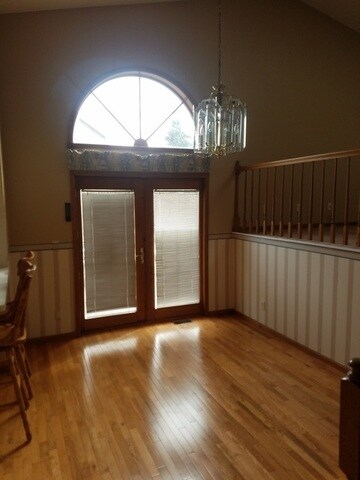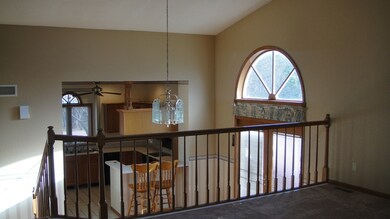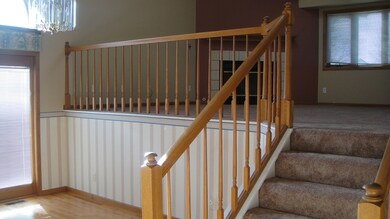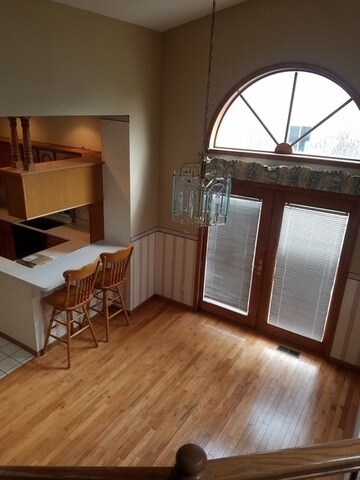
Highlights
- Deck
- Attached Garage
- Forced Air Heating and Cooling System
- Vaulted Ceiling
About This Home
As of June 2020Bright and spacious 4 bedroom, 3 bath home ready for occupancy. Energy efficient home - 2X6 Construction with R19 insulation in walls and R39 in ceilings. Large living room with skylights and gas fireplace. Fully applianced kitchen with separate eating area. Master bedroom with recently renovated master bath with beautiful walk-in shower. Oversized 24 X 24 Garage! Nice deck off kitchen eating area. New carpet and fresh paint! Nothing to do but move in and enjoy this very nicely maintained home.
Last Agent to Sell the Property
Northern Illinois Realty LLC License #471003549 Listed on: 02/17/2017
Co-Listed By
Scott Suchy
Coldwell Banker Honig-Bell
Last Buyer's Agent
Berkshire Hathaway HomeServices Starck Real Estate License #471018796

Home Details
Home Type
- Single Family
Est. Annual Taxes
- $6,920
Year Built
- 1993
Parking
- Attached Garage
- Garage Door Opener
- Driveway
- Parking Included in Price
- Garage Is Owned
Home Design
- Slab Foundation
- Asphalt Shingled Roof
- Vinyl Siding
Interior Spaces
- Primary Bathroom is a Full Bathroom
- Vaulted Ceiling
Kitchen
- Oven or Range
- Microwave
- Dishwasher
- Disposal
Finished Basement
- Basement Fills Entire Space Under The House
- Finished Basement Bathroom
Outdoor Features
- Deck
Utilities
- Forced Air Heating and Cooling System
- Heating System Uses Gas
- Well
Listing and Financial Details
- Homeowner Tax Exemptions
- $2,000 Seller Concession
Ownership History
Purchase Details
Home Financials for this Owner
Home Financials are based on the most recent Mortgage that was taken out on this home.Purchase Details
Home Financials for this Owner
Home Financials are based on the most recent Mortgage that was taken out on this home.Similar Homes in Genoa, IL
Home Values in the Area
Average Home Value in this Area
Purchase History
| Date | Type | Sale Price | Title Company |
|---|---|---|---|
| Warranty Deed | $267,500 | None Available | |
| Deed | $211,500 | None Available |
Mortgage History
| Date | Status | Loan Amount | Loan Type |
|---|---|---|---|
| Open | $227,375 | New Conventional | |
| Previous Owner | $204,199 | FHA |
Property History
| Date | Event | Price | Change | Sq Ft Price |
|---|---|---|---|---|
| 06/29/2020 06/29/20 | Sold | $267,500 | 0.0% | $129 / Sq Ft |
| 06/29/2020 06/29/20 | Sold | $267,500 | 0.0% | $129 / Sq Ft |
| 05/13/2020 05/13/20 | Pending | -- | -- | -- |
| 05/09/2020 05/09/20 | Pending | -- | -- | -- |
| 04/29/2020 04/29/20 | For Sale | $267,500 | 0.0% | $129 / Sq Ft |
| 03/27/2020 03/27/20 | For Sale | $267,500 | +26.6% | $129 / Sq Ft |
| 07/03/2017 07/03/17 | Sold | $211,250 | -6.1% | $102 / Sq Ft |
| 05/13/2017 05/13/17 | Pending | -- | -- | -- |
| 02/17/2017 02/17/17 | For Sale | $225,000 | -- | $109 / Sq Ft |
Tax History Compared to Growth
Tax History
| Year | Tax Paid | Tax Assessment Tax Assessment Total Assessment is a certain percentage of the fair market value that is determined by local assessors to be the total taxable value of land and additions on the property. | Land | Improvement |
|---|---|---|---|---|
| 2024 | $6,920 | $101,589 | $16,854 | $84,735 |
| 2023 | $6,920 | $91,316 | $15,150 | $76,166 |
| 2022 | $6,510 | $82,879 | $21,155 | $61,724 |
| 2021 | $5,967 | $76,982 | $19,650 | $57,332 |
| 2020 | $6,048 | $76,856 | $19,054 | $57,802 |
| 2019 | $5,919 | $73,491 | $18,220 | $55,271 |
| 2018 | $5,873 | $71,909 | $17,828 | $54,081 |
| 2017 | $5,647 | $68,115 | $16,887 | $51,228 |
| 2016 | $5,454 | $65,339 | $16,199 | $49,140 |
| 2015 | -- | $62,513 | $15,498 | $47,015 |
| 2014 | -- | $60,068 | $14,892 | $45,176 |
| 2013 | -- | $60,491 | $14,997 | $45,494 |
Agents Affiliated with this Home
-

Seller's Agent in 2020
Tammy Engel
RE/MAX
(815) 482-3726
108 in this area
263 Total Sales
-

Seller Co-Listing Agent in 2020
Amy Smith-Heine
RE/MAX
71 in this area
166 Total Sales
-

Seller's Agent in 2017
Joline Latimer
Northern Illinois Realty LLC
(815) 756-2557
22 in this area
120 Total Sales
-
S
Seller Co-Listing Agent in 2017
Scott Suchy
Coldwell Banker Honig-Bell
-

Buyer's Agent in 2017
Karen Conley Sabella
Berkshire Hathaway HomeServices Starck Real Estate
(847) 910-7515
93 Total Sales
Map
Source: Midwest Real Estate Data (MRED)
MLS Number: MRD09508074
APN: 02-25-403-001
- 1212 Persimmon Dr
- 1003 Joel Ln
- 1001 Joel Ln
- 1016 Joel Ln
- 1014 Joel Ln
- 1012 Joel Ln
- 1006 Joel Ln
- 1011 Joel Ln
- Lot 3 Ellwood Greens Rd
- 901 N Oak Creek Dr
- 904 N Oak Creek Dr
- 1108 Oakview Ln
- 11280 James Ct
- 12970 Briody Way
- 0000 Walnut St
- The Charlotte Plan at Riverbend
- The Remington Plan at Riverbend
- The Remington 2.0 Plan at Riverbend
- The Jefferson Plan at Riverbend
- 621 Stearn Dr
