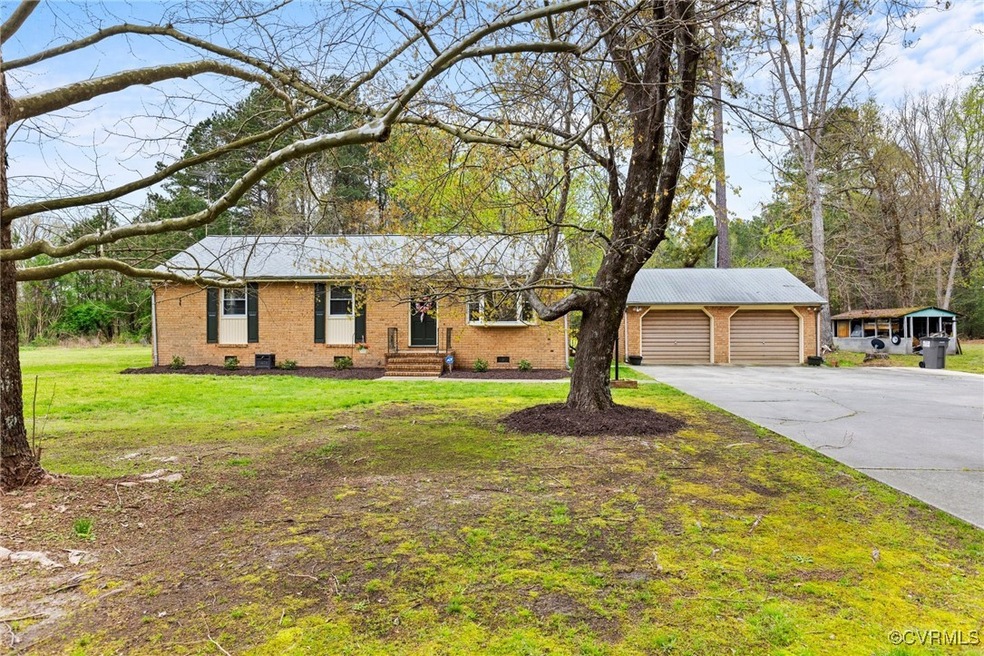
12420 Gravelbrook Rd Petersburg, VA 23805
Highlights
- Barn
- 1.13 Acre Lot
- Wood Flooring
- Stables
- Deck
- Separate Formal Living Room
About This Home
As of May 2025POSSIBLE 3 PLUS BRs! Charming Brick Ranch Home on 1.1 Acres in Prince George County! Discover this nicely maintained residence, Boasting a perfect blend of classic charm and modern updates, this home offers spacious living areas, great finishes/abundant storage. Step inside to a formal living room with gleaming hardwood floors and an abundance of natural light. The dining room seamlessly opens to kitchen, featuring LVP flooring, stainless steel appliances and ample counter and cabinet space - ideal for any home chef. The Primary Bedroom was expanded by opening up 2 bedrooms to make one (this could be changed back easily and/or adding a closet to one of the rooms near the side door to make a total of 3+ Bedrooms). So currently, two generously sized bedrooms provide comfortable retreats, each with oversized closets. The shared full bathroom has been renovated with a granite vanity, tile flooring and walk-in shower with tile surround and glass sliding doors. The inviting great room showcases a grand gas fireplace with a floor-to-ceiling brick surround, flanked by custom bookcases. A built-in wet bar with fridge hookup, sink and bar-seating makes entertaining a breeze. Sliding doors lead to a large rear deck, offering serene views of the expansive backyard retreat. The primary bedroom features hardwood floors, a double door closet and private en suite bath with walk-in shower. Additional highlights include a huge walk-in pantry, dedicated office space, large storage room or flex space and laundry room with built-in cabinets. The roof on the house was replaced in 2024. For all your storage and hobby needs, home offers pull-down attic and a large detached garage with workbench. There is also a 2 Story Barn with a concrete slab and electricity and a roof that was replaced around 2022. New insulation added under the house and new vapor barrier, all the ductwork for the main part of the house is New. This property delivers the perfect combination of comfort, style and functionality!
Last Agent to Sell the Property
Long & Foster REALTORS Brokerage Phone: (804) 731-1044 License #0225056631 Listed on: 04/03/2025

Home Details
Home Type
- Single Family
Est. Annual Taxes
- $2,704
Year Built
- Built in 1969
Lot Details
- 1.13 Acre Lot
- Level Lot
Parking
- 2 Car Detached Garage
Home Design
- Brick Exterior Construction
- Frame Construction
- Shingle Roof
- Composition Roof
Interior Spaces
- 2,247 Sq Ft Home
- 1-Story Property
- Built-In Features
- Bookcases
- Ceiling Fan
- Ventless Fireplace
- Fireplace Features Masonry
- Gas Fireplace
- Separate Formal Living Room
- Crawl Space
- Washer and Dryer Hookup
Kitchen
- Eat-In Kitchen
- Oven
- Stove
- Dishwasher
- Disposal
Flooring
- Wood
- Partially Carpeted
- Tile
Bedrooms and Bathrooms
- 2 Bedrooms
- En-Suite Primary Bedroom
- Walk-In Closet
- 2 Full Bathrooms
Outdoor Features
- Deck
- Rear Porch
Schools
- Walton Elementary School
- Moore Middle School
- Prince George High School
Utilities
- Zoned Cooling
- Heat Pump System
- Well
- Water Heater
- Septic Tank
Additional Features
- Barn
- Stables
Listing and Financial Details
- Assessor Parcel Number 430-17-00-00A-0
Similar Homes in Petersburg, VA
Home Values in the Area
Average Home Value in this Area
Property History
| Date | Event | Price | Change | Sq Ft Price |
|---|---|---|---|---|
| 05/16/2025 05/16/25 | Sold | $342,500 | +1.2% | $152 / Sq Ft |
| 04/11/2025 04/11/25 | Pending | -- | -- | -- |
| 04/10/2025 04/10/25 | For Sale | $338,500 | -- | $151 / Sq Ft |
Tax History Compared to Growth
Tax History
| Year | Tax Paid | Tax Assessment Tax Assessment Total Assessment is a certain percentage of the fair market value that is determined by local assessors to be the total taxable value of land and additions on the property. | Land | Improvement |
|---|---|---|---|---|
| 2024 | $2,440 | $301,600 | $60,000 | $241,600 |
| 2023 | $2,121 | $297,500 | $55,900 | $241,600 |
| 2021 | $2,157 | $211,800 | $43,600 | $168,200 |
| 2020 | $1,793 | $211,800 | $43,600 | $168,200 |
| 2019 | $1,829 | $208,500 | $39,600 | $168,900 |
| 2018 | $1,680 | $191,200 | $39,600 | $151,600 |
| 2017 | $1,667 | $191,200 | $39,600 | $151,600 |
| 2016 | $1,667 | $189,700 | $39,600 | $150,100 |
| 2014 | $796 | $189,700 | $39,600 | $150,100 |
Agents Affiliated with this Home
-
John Powell

Seller's Agent in 2025
John Powell
Long & Foster
(757) 803-4706
1 in this area
16 Total Sales
-
Ashley Archer

Buyer's Agent in 2025
Ashley Archer
Real Broker LLC
(804) 605-0492
14 in this area
44 Total Sales
Map
Source: Central Virginia Regional MLS
MLS Number: 2508615
APN: 430(17)00-00A-0
- 12418 Gravelbrook Rd
- 2405 Burgage Ln
- 2412 Burgage Ln
- 2224 Butler Branch Rd
- 2851 Deer Run Dr
- 10904 Burleigh Dr
- 3513 Union Branch Rd
- 4036 Cobblewood Dr
- 11420 Willow Ln
- 14501 Warwick Hill Rd
- 4509 Wildwood Dr
- 112 S Plains Dr
- 0 S Crater Rd Unit 2502807
- 10873 Bland Ridge Dr
- 3734 Spotswood Dr
- 209 Lakewood Dr
- 10966 Bland Ridge Dr
- 313 Lakewood Dr
- 1 E Millpond Rd
- 30305 Victoria Way






