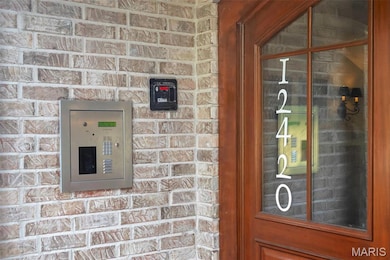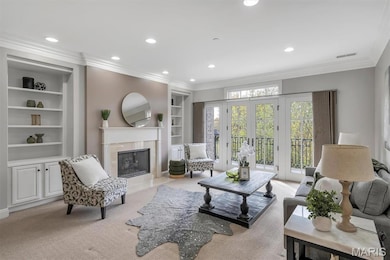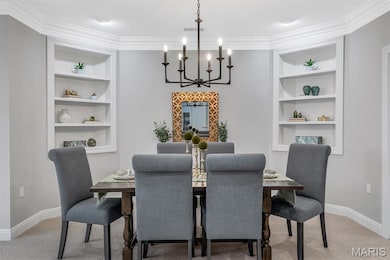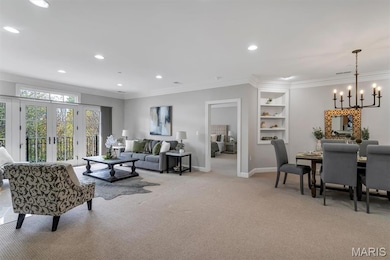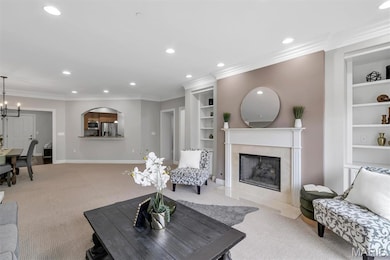12420 Rott Rd Unit 2B Saint Louis, MO 63127
Estimated payment $4,427/month
Highlights
- Building Security
- View of Trees or Woods
- Traditional Architecture
- Crestwood Elementary School Rated A
- Open Floorplan
- Wood Flooring
About This Home
Inside the beautiful Tudor Revival architecture of Laumeier Place, this stunning and spacious 2-bed, 2-bath condo is ready to be called home. Thoughtfully designed with a balance of elegance and comfort, the open-concept dining and living area is highlighted by a gas fireplace and double doors leading to a private balcony. The eat-in kitchen is outfitted with sleek cabinetry, stainless steel appliances, and generous workspace that makes every meal a pleasure to prepare. A dedicated office offers the perfect work-from-home retreat, and the primary suite is a serene sanctuary featuring a spacious layout, ample closet space, and a beautifully finished en-suite bath. A second bedroom and full bath offer equal attention to comfort and design. Additional luxuries include a laundry room, two secure parking spaces, extra storage, and access to a well-maintained and charming community.
Listing Agent
Keller Williams Realty St. Louis License #2010027175 Listed on: 11/17/2025

Property Details
Home Type
- Condominium
Est. Annual Taxes
- $6,442
Year Built
- Built in 2005
Lot Details
- Private Entrance
- Landscaped
- Many Trees
HOA Fees
- $852 Monthly HOA Fees
Parking
- 2 Car Attached Garage
- Enclosed Parking
- Garage Door Opener
- Secured Garage or Parking
- Additional Parking
Home Design
- Traditional Architecture
- Brick Exterior Construction
- Architectural Shingle Roof
- Vinyl Siding
- Concrete Perimeter Foundation
Interior Spaces
- 2,174 Sq Ft Home
- 1-Story Property
- Open Floorplan
- Ceiling Fan
- Chandelier
- Track Lighting
- Gas Log Fireplace
- Double Pane Windows
- Insulated Windows
- Tilt-In Windows
- Blinds
- French Doors
- Panel Doors
- Entrance Foyer
- Family Room with Fireplace
- Formal Dining Room
- Home Office
- Storage
- Views of Woods
Kitchen
- Eat-In Kitchen
- Breakfast Bar
- Oven
- Gas Cooktop
- Microwave
- Dishwasher
- Stainless Steel Appliances
- Kitchen Island
- Granite Countertops
Flooring
- Wood
- Carpet
- Ceramic Tile
Bedrooms and Bathrooms
- 2 Bedrooms
- 2 Full Bathrooms
- Soaking Tub
- Shower Only
Laundry
- Laundry Room
- Laundry on main level
- Dryer
- Washer
Home Security
Outdoor Features
- Balcony
- Courtyard
- Covered Patio or Porch
- Exterior Lighting
Schools
- Concord Elem. Elementary School
- Robert H. Sperreng Middle School
- Lindbergh Sr. High School
Utilities
- Forced Air Heating and Cooling System
- Single-Phase Power
- Cable TV Available
Listing and Financial Details
- Assessor Parcel Number 26M-43-0531
Community Details
Overview
- Association fees include gas, ground maintenance, common area maintenance, exterior maintenance, parking fee, receptionist, sewer, snow removal, trash, water
- Laumeier Place Condo Association
- Community Parking
Amenities
- Common Area
- Lobby
- Community Storage Space
- Elevator
Building Details
- Security
Security
- Building Security
- Building Fire Escape
- Building Fire Alarm
- Fire and Smoke Detector
- Fire Sprinkler System
- Fire Escape
Map
Home Values in the Area
Average Home Value in this Area
Tax History
| Year | Tax Paid | Tax Assessment Tax Assessment Total Assessment is a certain percentage of the fair market value that is determined by local assessors to be the total taxable value of land and additions on the property. | Land | Improvement |
|---|---|---|---|---|
| 2025 | $6,442 | $112,160 | $19,840 | $92,320 |
| 2024 | $6,442 | $90,080 | $10,340 | $79,740 |
| 2023 | $6,427 | $90,080 | $10,340 | $79,740 |
| 2022 | $6,248 | $84,230 | $16,530 | $67,700 |
| 2021 | $6,217 | $84,230 | $16,530 | $67,700 |
| 2020 | $6,110 | $79,910 | $16,530 | $63,380 |
| 2019 | $6,094 | $79,910 | $16,530 | $63,380 |
| 2018 | $6,092 | $74,690 | $8,270 | $66,420 |
| 2017 | $6,027 | $74,690 | $8,270 | $66,420 |
| 2016 | $5,525 | $68,520 | $14,880 | $53,640 |
| 2015 | $5,452 | $68,520 | $14,880 | $53,640 |
| 2014 | $5,214 | $64,600 | $27,040 | $37,560 |
Property History
| Date | Event | Price | List to Sale | Price per Sq Ft |
|---|---|---|---|---|
| 01/05/2026 01/05/26 | Price Changed | $585,000 | -2.5% | $269 / Sq Ft |
| 12/17/2025 12/17/25 | For Sale | $600,000 | 0.0% | $276 / Sq Ft |
| 11/22/2025 11/22/25 | Off Market | -- | -- | -- |
| 11/22/2025 11/22/25 | Pending | -- | -- | -- |
| 11/17/2025 11/17/25 | For Sale | $600,000 | -- | $276 / Sq Ft |
Purchase History
| Date | Type | Sale Price | Title Company |
|---|---|---|---|
| Warranty Deed | $299,000 | Hillsboro Title Company |
Mortgage History
| Date | Status | Loan Amount | Loan Type |
|---|---|---|---|
| Open | $149,000 | New Conventional |
Source: MARIS MLS
MLS Number: MIS25076113
APN: 26M-43-0531
- 12420 Rott Rd Unit 1B
- 12420 Rott Rd Unit 2A
- 12415 Court Dr
- 118 Monica Dr
- 119 Monica Dr
- 202 Monica Dr
- 12685 Alberts Laumeier Ct
- 173 Floralea Place
- 12415 Matthews Ln
- 232 Rayburn Ave
- 402 Spears St
- 408 Spears St
- 301 Memphis St
- 338 Memphis St
- 421 Spears St
- 362 Memphis St
- 343 Memphis St
- 367 Memphis St
- 318 Chicago St
- 9320 Lincoln Dr
- 219 Charmers Ct Unit 219
- 556 Joshua Dr
- 907 Carriage Circle Ln
- 551 S Clay Ave
- 550 S Clay Ave
- 620 Nirk Ave
- 12560 Grandview Forest Dr
- 11515 Gravois Rd
- 945 Liggett Ave
- 141 E Madison Ave
- 1001 Coffey Ct
- 1 Banbury Ct
- 9287 Fort Sumter Ln
- 1662 Fenton Business Park Ct
- 1733 W Woodbine Ave
- 1157 Timberbrook Dr
- 245 Peffer Ln
- 9235 Laurel Hill Dr
- 11142 Gravois Rd
- 235 W Washington Ave


