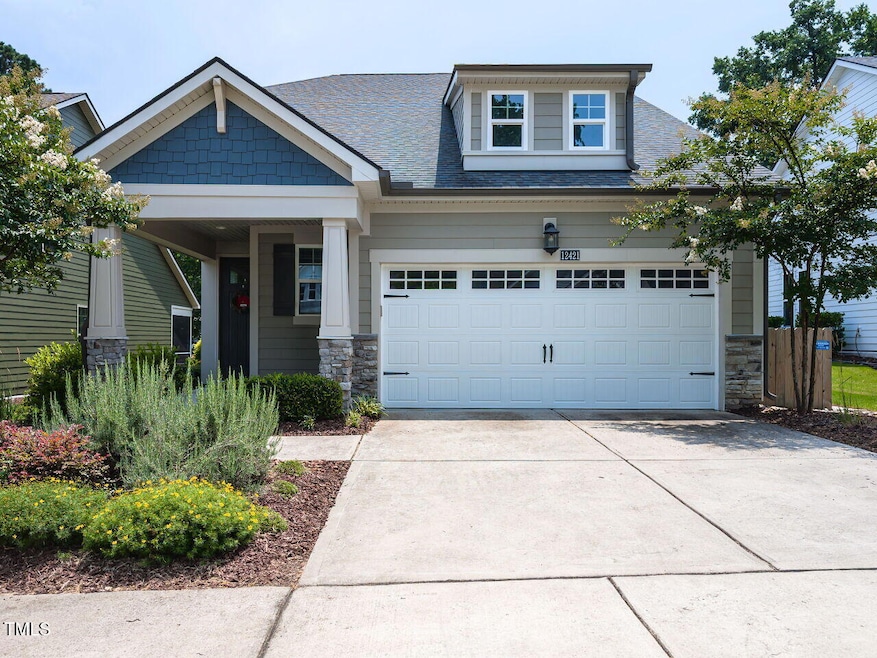
12421 Angel Vale Place Durham, NC 27703
Eastern Durham NeighborhoodEstimated payment $3,375/month
Highlights
- View of Trees or Woods
- Transitional Architecture
- Bonus Room
- Open Floorplan
- Main Floor Primary Bedroom
- Granite Countertops
About This Home
This well-maintained 6-year old home offers 3 bedrooms, 3 full baths, plus a versatile office/flex room plus a large bonus room. You will discover age-friendly living with the Primary BR, 2nd BR and office all on the main level, with the 3rd BR & bonus upstairs. The open floorplan features a spacious kitchen w/ island, walk-in pantry, SS appl, gas range & ample cabinetry. Cozy up to the gas log fireplace, or spend time on the screened porch overlooking landscaped plantings and a private tree-lined backyard. The primary suite offers a bay window, trey ceiling, step-in shower, and a remarkable custom closet with shelves, drawers and shoe racks. Upstairs is the 3rd bedroom, full bath and bonus room ideal for guests, hobbies or media space. Video doorbell, and WiFi thermostats convey. The 2-car garage has a 240-Volt outlet ready for your EV charger. Fridge & W/D convey. HOA handles lawn maintenance. Airport Noise Disclosure in documents.
Home Details
Home Type
- Single Family
Est. Annual Taxes
- $4,079
Year Built
- Built in 2019
Lot Details
- 6,098 Sq Ft Lot
- Landscaped
- Irrigation Equipment
- Garden
HOA Fees
- $160 Monthly HOA Fees
Parking
- 2 Car Attached Garage
- 2 Open Parking Spaces
Home Design
- Transitional Architecture
- Slab Foundation
- Shingle Roof
- Stone Veneer
Interior Spaces
- 2,328 Sq Ft Home
- 1.5-Story Property
- Open Floorplan
- Tray Ceiling
- Smooth Ceilings
- Ceiling Fan
- Gas Log Fireplace
- Bay Window
- Entrance Foyer
- Family Room
- Dining Room
- Home Office
- Bonus Room
- Screened Porch
- Views of Woods
- Scuttle Attic Hole
- Smart Thermostat
Kitchen
- Gas Oven
- Gas Range
- Microwave
- Dishwasher
- Kitchen Island
- Granite Countertops
- Disposal
Flooring
- Carpet
- Tile
- Luxury Vinyl Tile
Bedrooms and Bathrooms
- 3 Bedrooms
- Primary Bedroom on Main
- Walk-In Closet
- 3 Full Bathrooms
- Private Water Closet
- Separate Shower in Primary Bathroom
- Bathtub with Shower
- Walk-in Shower
Laundry
- Laundry Room
- Laundry on main level
- Dryer
- Washer
Outdoor Features
- Rain Gutters
Schools
- Spring Valley Elementary School
- Neal Middle School
- Southern High School
Utilities
- Central Air
- Heating System Uses Gas
- Heating System Uses Natural Gas
- Natural Gas Connected
- Water Heater
Community Details
- Association fees include ground maintenance
- Charleston Management Association, Phone Number (919) 847-3003
- Huntley Subdivision
- Maintained Community
Listing and Financial Details
- Assessor Parcel Number 0779-12-4554
Map
Home Values in the Area
Average Home Value in this Area
Tax History
| Year | Tax Paid | Tax Assessment Tax Assessment Total Assessment is a certain percentage of the fair market value that is determined by local assessors to be the total taxable value of land and additions on the property. | Land | Improvement |
|---|---|---|---|---|
| 2024 | $3,909 | $338,863 | $85,425 | $253,438 |
| 2023 | $4,016 | $338,863 | $85,425 | $253,438 |
| 2022 | $3,779 | $338,863 | $85,425 | $253,438 |
| 2021 | $3,711 | $328,726 | $85,425 | $243,301 |
| 2020 | $3,509 | $85,425 | $85,425 | $0 |
| 2019 | $983 | $85,425 | $85,425 | $0 |
| 2018 | $1,039 | $85,425 | $85,425 | $0 |
Property History
| Date | Event | Price | Change | Sq Ft Price |
|---|---|---|---|---|
| 07/11/2025 07/11/25 | Pending | -- | -- | -- |
| 06/27/2025 06/27/25 | For Sale | $525,000 | -- | $226 / Sq Ft |
Purchase History
| Date | Type | Sale Price | Title Company |
|---|---|---|---|
| Warranty Deed | $355,000 | None Available | |
| Warranty Deed | $2,970,000 | None Available |
Mortgage History
| Date | Status | Loan Amount | Loan Type |
|---|---|---|---|
| Open | $205,001 | New Conventional |
Similar Homes in Durham, NC
Source: Doorify MLS
MLS Number: 10106103
APN: 222625
- 12413 Angel Vale Place
- 5519 Spindlewood Ct
- 12340 Tetons Ct
- 12320 Tetons Ct
- 7229 Terregles Dr
- 7235 Terregles Dr
- 7241 Terregles Dr
- 12309 Timbercroft Ct
- 10119 2nd Star Ct
- 10157 Darling St
- 1013 Greatland Rd
- 10121 2nd Star Ct
- 10141 Bessborough Dr
- 10133 Bessborough Dr
- 7328 Caversham Way
- 7117 Crested Iris Place
- 11901 N Exeter Way
- 7125 Crested Iris Place
- 7403 Leesville Rd
- 12116 Queensbridge Ct






