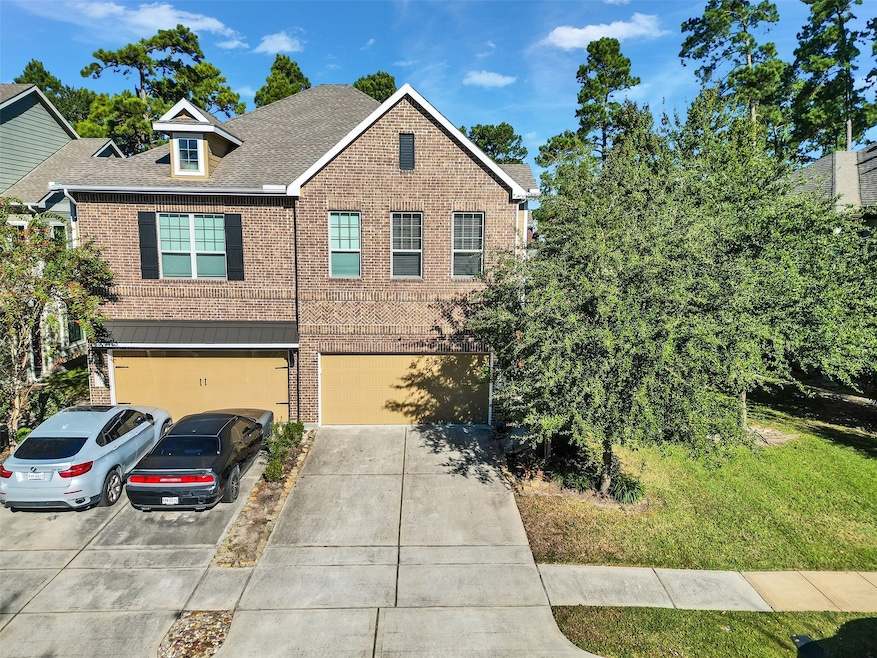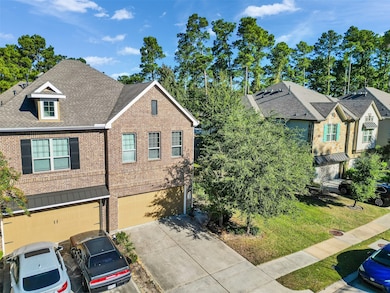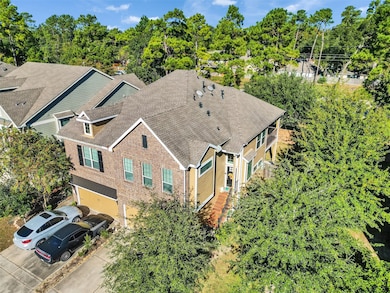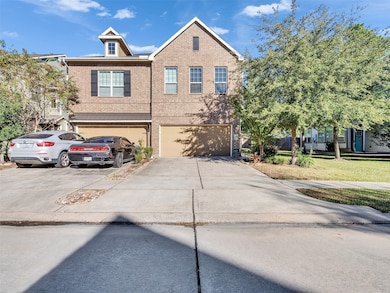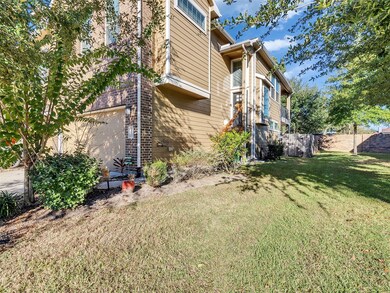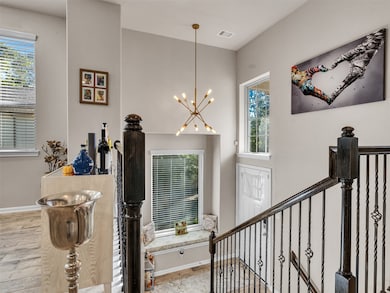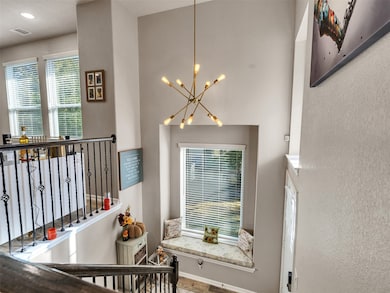12423 Alora Bluff Trail Humble, TX 77346
Highlights
- Deck
- Traditional Architecture
- Community Pool
- Eagle Springs Elementary School Rated A
- High Ceiling
- Home Office
About This Home
Welcome to 12423 Alora Bluff Trail in the highly desired Eagle Springs community of Humble, TX! This beautifully maintained 3-bedroom, 2.5-bath home offers nearly 2,000 sq. ft. of modern living with soaring ceilings, an open-concept kitchen, and elegant finishes throughout. The spacious primary suite features a luxurious bath and walk-in closet, while the covered patio and balcony create perfect spaces for relaxing or entertaining. Built in 2019, the home blends style and functionality with plenty of natural light and smart design. Enjoy resort-style amenities all just minutes from top schools, shopping, and dining. Perfectly located, this home delivers comfort, convenience, and community in one stunning package!
Open House Schedule
-
Saturday, November 22, 202512:00 to 2:00 pm11/22/2025 12:00:00 PM +00:0011/22/2025 2:00:00 PM +00:00Add to Calendar
Townhouse Details
Home Type
- Townhome
Est. Annual Taxes
- $5,598
Year Built
- Built in 2019
Lot Details
- 3,150 Sq Ft Lot
- Back Yard Fenced
Parking
- 2 Car Attached Garage
Home Design
- Traditional Architecture
- Split Level Home
Interior Spaces
- 1,956 Sq Ft Home
- 2-Story Property
- Crown Molding
- High Ceiling
- Ceiling Fan
- Entrance Foyer
- Family Room Off Kitchen
- Living Room
- Breakfast Room
- Home Office
- Utility Room
- Washer and Gas Dryer Hookup
Kitchen
- Gas Oven
- Gas Cooktop
- Microwave
- Dishwasher
- Kitchen Island
- Pots and Pans Drawers
- Disposal
Flooring
- Carpet
- Tile
Bedrooms and Bathrooms
- 3 Bedrooms
Home Security
Eco-Friendly Details
- Energy-Efficient HVAC
- Energy-Efficient Thermostat
- Ventilation
Outdoor Features
- Deck
- Patio
Schools
- Eagle Springs Elementary School
- Timberwood Middle School
- Atascocita High School
Utilities
- Central Heating and Cooling System
- Heating System Uses Gas
- Programmable Thermostat
- No Utilities
Listing and Financial Details
- Property Available on 12/1/25
- Long Term Lease
Community Details
Recreation
- Community Pool
Pet Policy
- Call for details about the types of pets allowed
- Pet Deposit Required
Additional Features
- Eagle Springs Subdivision
- Fire and Smoke Detector
Map
Source: Houston Association of REALTORS®
MLS Number: 47245400
APN: 1369940010006
- 18606 Twigsworth Ln
- 18523 Triana Bend Ln
- 18442 Jasmine Garden Place
- 18422 Jasmine Garden Place
- 18402 Jasmine Garden Place
- 18430 Wild Basin Trail
- 18731 Cleeve Close
- 18610 Timbers Dr
- 5806 Toddington Rd
- 18707 Barry Ln
- 5719 Flax Bourton St
- 12530 Fern Creek Trail
- 5734 Woodmancote Dr
- 5711 Toddington Rd
- 18207 Red Eagle Ct
- 5826 Culross Close
- 18322 Cape Lookout Way
- 18707 Timbers Trace Dr
- 18514 Inwood Elm Cir
- 12527 Cape Sable Ct
- 12403 Alora Bluff Trail
- 18554 Jasmine Garden Place
- 18710 Twigsworth Ln
- 5818 Toddington Rd
- 12711 Cedar Grove Ct
- 5806 Toddington Rd
- 5710 Flax Bourton St
- 5839 Toddington Rd
- 18406 S Roaring River Ct
- 5711 Toddington Rd
- 18403 Lost Maples Ct
- 18831 Droitwich Dr
- 18542 Blanca Springs Ct
- 18522 Blanca Springs Ct
- 18719 Timber Trce Dr
- 18823 Timber Spring Dr
- 6007 Culross Cl
- 6023 Woodmancote Dr
- 18551 Timber Forest Dr
- 5802 Sackville Close
