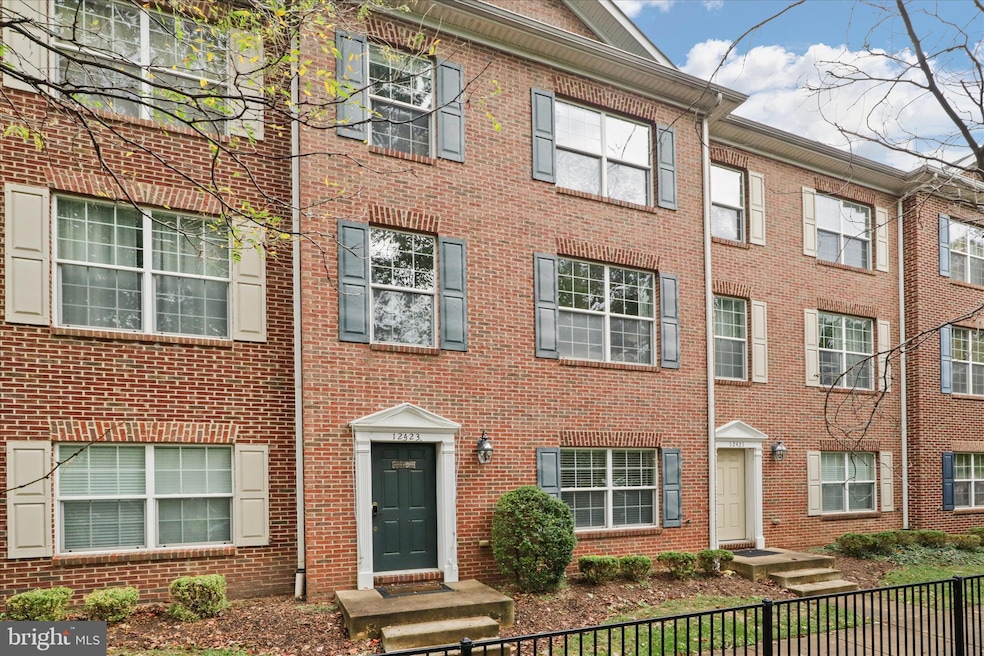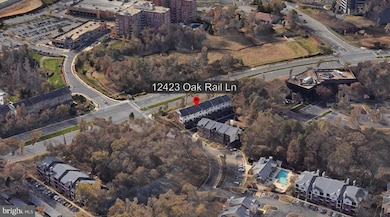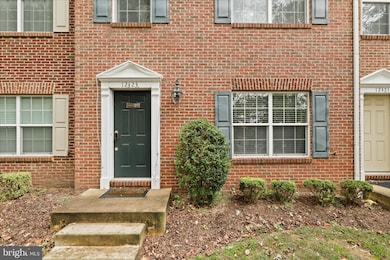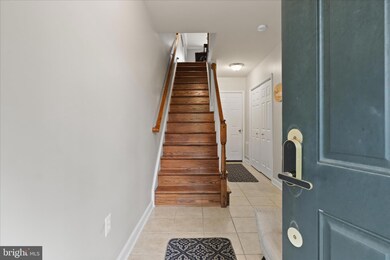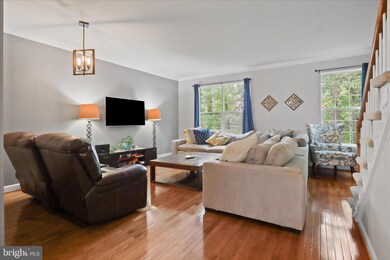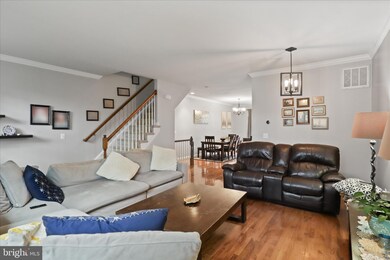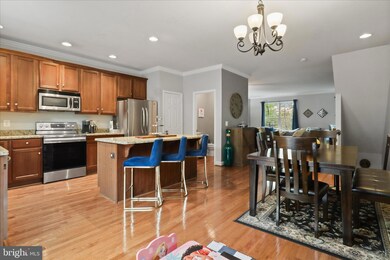12423 Oak Rail Ln Fairfax, VA 22033
Highlights
- Colonial Architecture
- Community Pool
- Central Heating and Cooling System
- Johnson Middle School Rated A
- 2 Car Attached Garage
About This Home
FOR RENT: a stunning 4-bedroom, 3.5-bath luxury townhome located at 12423 Oak Rail Lane, Fairfax, VA 22033. This beautiful property offers over 2,000 square feet of modern living space with more than $50,000 in premium upgrades. Nestled on a quiet wooded lot, it combines upscale finishes with exceptional convenience. The open floor plan is filled with natural light and features gleaming hardwood floors, recessed LED lighting, and a spacious design perfect for everyday living and entertaining. The gourmet kitchen includes a massive granite island, upgraded cabinetry, stainless steel appliances, a 4-burner cooktop, and custom countertops. The primary suite features a large walk-in closet and a luxurious bath with a soaking tub, dual sinks, and a glass-enclosed shower. The finished lower level offers a versatile bonus room and a full bath, while the private deck provides peaceful wooded views. Community amenities include a pool, gym, tennis courts, clubhouse, and a convenient Metro shuttle. Additional features include a two-car garage, long driveway, and guest parking across the street. Ideally situated within walking distance to Market Commons and close to Fair Oaks Mall and Fairfax Corner, this home provides quick access to I-66, Routes 50/29/28, and Fairfax County Parkway. Nearby are Whole Foods, top gyms, scenic trails, and excellent dining options. Don’t miss this rare Fairfax rental that perfectly blends comfort, style, and location—schedule your private tour today.
Listing Agent
(571) 225-9892 Vaselecthomes@gmail.com Virginia Select Homes, LLC. License #0225094954 Listed on: 11/14/2025
Townhouse Details
Home Type
- Townhome
Est. Annual Taxes
- $7,443
Year Built
- Built in 2009
Lot Details
- 1,400 Sq Ft Lot
Parking
- 2 Car Attached Garage
- Rear-Facing Garage
Home Design
- Colonial Architecture
- Brick Exterior Construction
- Concrete Perimeter Foundation
Interior Spaces
- 2,100 Sq Ft Home
- Property has 3 Levels
- Natural lighting in basement
Bedrooms and Bathrooms
Utilities
- Central Heating and Cooling System
- Cooling System Utilizes Natural Gas
- Natural Gas Water Heater
Listing and Financial Details
- Residential Lease
- Security Deposit $3,200
- 12-Month Min and 36-Month Max Lease Term
- Available 11/14/25
Community Details
Overview
- Fair Lakes Subdivision
Recreation
- Community Pool
Pet Policy
- Pets allowed on a case-by-case basis
Map
Source: Bright MLS
MLS Number: VAFX2279250
APN: 0552-25-0008
- 4480 Market Commons Dr Unit 505
- 12590 Ovation Dr
- 12426A Liberty Bridge Rd
- 05 Fair Lakes Ct
- 12580 Ovation Dr
- 12578 Ovation Dr
- 4490 Market Commons Dr Unit 302
- 4490 Market Commons Dr Unit 202
- 4490 Market Commons Dr Unit 602
- 4330-L Cannon Ridge Ct Unit 25
- 4479B Beacon Grove Cir
- 4300O Cannon Ridge Ct Unit 14
- 4200 Mozart Brigade Ln
- Dogwood Plan at The Enclave at Fair Lakes - The Enclave
- Rosebud Plan at The Enclave at Fair Lakes - The Enclave
- Persimmon Plan at The Enclave at Fair Lakes - The Enclave
- Magnolia Plan at The Enclave at Fair Lakes - The Enclave
- Sycamore Plan at The Enclave at Fair Lakes - The Enclave
- Hickory Plan at The Enclave at Fair Lakes - The Enclave
- 4225 Mozart Brigade Ln Unit 94
- 4408 Oak Creek Ct
- 12586 Ovation Dr
- 12418B Liberty Bridge Rd
- 12432 Liberty Bridge Rd Unit A
- 4330X Cannon Ridge Ct Unit 43
- 4479A Beacon Grove Cir Unit 807A
- 12404B Liberty Bridge Rd
- 4307 Thomas Brigade Ln
- 4312 Mallory Hill Ln
- 4326 Sutler Hill Square
- 12501 Hayes Ct Unit 101
- 12201 Pender Creek Cir
- 12167 Lincoln Lake Way
- 4281 Sleepy Lake Dr
- 12221 Fairfield House Dr Unit 105B
- 12105 Polo Dr
- 12306 Fox Lake Place
- 12258 Sessile Commons
- 4175 Vernoy Hills Rd
- 4157 Vernoy Hills Rd
