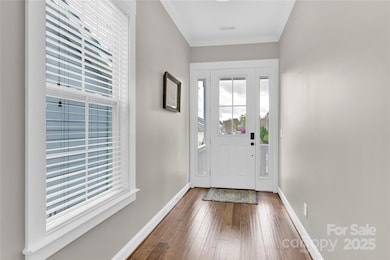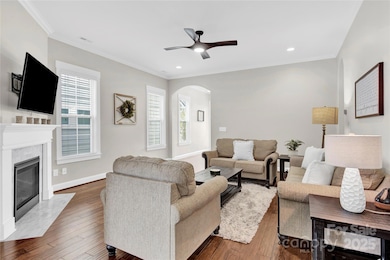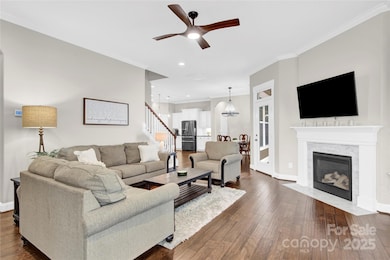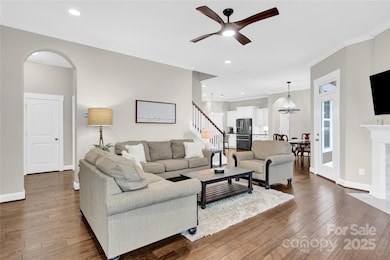12424 Bradford Park Dr Davidson, NC 28036
Estimated payment $3,498/month
Highlights
- Open Floorplan
- Clubhouse
- Community Pool
- Bailey Middle School Rated A-
- Wood Flooring
- Covered Patio or Porch
About This Home
Quaint, Craftsman-style home in the established BAILEY SPRINGS community just minutes from downtown Davidson, Huntersville, and Cornelius. Spacious and bright open floorpan w/ everything you need on the 1st floor. PRIMARY, 2 ADDITIONAL BEDROOMS, FULL BATH and HALF BATH all on the MAIN level. Upper level perfect for guests with a large bedroom, full bath and spacious loft area. Relax on your covered front porch or retreat to your cozy side porch for privacy and quiet time. Beautiful kitchen, lg island, granite countertops & tons of cabinet space. ATTACHED 2 CAR GARAGE and low maintenance yard. Community has amazing pool, playground and walking trails. Walk or bike to top-rated schools, parks, Davidson greenway. BAILEY ROAD PARK - The perfect place to spend time with friends! Disc Golf Trail, 4 Tennis Courts, Playgrounds, Fitness Stations, Basketball Courts, Wooded Walking Trails - Picnic Structure w/ Restrooms - Large Play Fields. Quick drive to I-77, Lake Norman and uptown Charlotte.
Listing Agent
EXP Realty LLC Mooresville Brokerage Email: mc@chambersrealtyteam.com License #136461 Listed on: 04/04/2025

Co-Listing Agent
EXP Realty LLC Mooresville Brokerage Email: mc@chambersrealtyteam.com License #355830
Home Details
Home Type
- Single Family
Year Built
- Built in 2016
HOA Fees
- $84 Monthly HOA Fees
Parking
- 2 Car Attached Garage
- Rear-Facing Garage
- Garage Door Opener
Home Design
- Bungalow
- Slab Foundation
- Hardboard
Interior Spaces
- 1.5-Story Property
- Open Floorplan
- Ceiling Fan
- Gas Fireplace
- Entrance Foyer
- Living Room with Fireplace
- Pull Down Stairs to Attic
- Laundry Room
Kitchen
- Breakfast Bar
- Electric Oven
- Gas Cooktop
- Plumbed For Ice Maker
- Dishwasher
- Disposal
Flooring
- Wood
- Carpet
- Tile
Bedrooms and Bathrooms
- Split Bedroom Floorplan
- Walk-In Closet
Schools
- J.V. Washam Elementary School
- Bailey Middle School
- William Amos Hough High School
Utilities
- Forced Air Heating and Cooling System
- Heating System Uses Natural Gas
- Electric Water Heater
Additional Features
- Covered Patio or Porch
- Property is zoned NG
Listing and Financial Details
- Assessor Parcel Number 007-113-70
Community Details
Overview
- Csi Management Association, Phone Number (704) 892-1660
- Bailey Springs Subdivision
- Mandatory home owners association
Amenities
- Clubhouse
Recreation
- Community Playground
- Community Pool
- Trails
Map
Home Values in the Area
Average Home Value in this Area
Tax History
| Year | Tax Paid | Tax Assessment Tax Assessment Total Assessment is a certain percentage of the fair market value that is determined by local assessors to be the total taxable value of land and additions on the property. | Land | Improvement |
|---|---|---|---|---|
| 2025 | $4,085 | $538,700 | $93,500 | $445,200 |
| 2024 | $4,085 | $538,700 | $93,500 | $445,200 |
| 2023 | $4,085 | $538,700 | $93,500 | $445,200 |
| 2022 | $3,054 | $320,000 | $70,000 | $250,000 |
| 2021 | $3,143 | $320,000 | $70,000 | $250,000 |
| 2020 | $3,143 | $320,000 | $70,000 | $250,000 |
| 2019 | $3,137 | $320,000 | $70,000 | $250,000 |
| 2018 | $3,525 | $169,300 | $55,300 | $114,000 |
| 2017 | $1,974 | $169,300 | $55,300 | $114,000 |
| 2016 | $645 | $55,300 | $55,300 | $0 |
| 2015 | $645 | $55,300 | $55,300 | $0 |
| 2014 | $645 | $0 | $0 | $0 |
Property History
| Date | Event | Price | List to Sale | Price per Sq Ft | Prior Sale |
|---|---|---|---|---|---|
| 10/09/2025 10/09/25 | For Sale | $585,000 | 0.0% | $225 / Sq Ft | |
| 10/08/2025 10/08/25 | Pending | -- | -- | -- | |
| 09/23/2025 09/23/25 | Price Changed | $585,000 | -2.5% | $225 / Sq Ft | |
| 06/15/2025 06/15/25 | Price Changed | $600,000 | -2.4% | $231 / Sq Ft | |
| 04/05/2025 04/05/25 | For Sale | $615,000 | +75.7% | $237 / Sq Ft | |
| 01/16/2018 01/16/18 | Sold | $350,000 | -1.4% | $136 / Sq Ft | View Prior Sale |
| 09/26/2017 09/26/17 | Pending | -- | -- | -- | |
| 09/22/2017 09/22/17 | For Sale | $355,000 | +4.6% | $138 / Sq Ft | |
| 09/11/2017 09/11/17 | Sold | $339,500 | 0.0% | $132 / Sq Ft | View Prior Sale |
| 07/31/2017 07/31/17 | Pending | -- | -- | -- | |
| 07/13/2017 07/13/17 | For Sale | $339,500 | +9.3% | $132 / Sq Ft | |
| 06/02/2017 06/02/17 | Sold | $310,500 | -3.2% | $125 / Sq Ft | View Prior Sale |
| 05/11/2017 05/11/17 | Pending | -- | -- | -- | |
| 12/20/2016 12/20/16 | For Sale | $320,900 | -- | $130 / Sq Ft |
Purchase History
| Date | Type | Sale Price | Title Company |
|---|---|---|---|
| Warranty Deed | $585,000 | None Listed On Document | |
| Warranty Deed | $350,000 | None Available | |
| Warranty Deed | $339,500 | None Available | |
| Special Warranty Deed | $309,000 | Investors Title Insurance Co | |
| Warranty Deed | $243,500 | Attorney |
Mortgage History
| Date | Status | Loan Amount | Loan Type |
|---|---|---|---|
| Previous Owner | $265,000 | New Conventional | |
| Previous Owner | $332,700 | Adjustable Rate Mortgage/ARM |
Source: Canopy MLS (Canopy Realtor® Association)
MLS Number: 4241762
APN: 007-113-70
- 19048 Newburg Hill Rd
- 19044 Newburg Hill Rd Unit 26
- 19040 Newburg Hill Rd Unit 25
- 19036 Newburg Hill Rd Unit 24
- 19020 Newburg Hill Rd
- 19056 Newburg Hill Rd
- 19028 Newburg Hill Rd
- 11633 Bradford Park Dr
- 19032 Newburg Hill Rd Unit 23
- 19110 Newburg Hill Rd
- 1430 Samuel Spencer Pkwy Unit 13
- 19134 Newburg Hill Rd Unit 35
- 1418 Samuel Spencer Pkwy
- 19149 Newburg Hill Rd
- 1413 Samuel Spencer Pkwy Unit 3
- High Rock Plan at Davidson Woods
- Glenville Plan at Davidson Woods
- Hickory Plan at Davidson Woods
- 11826 Westbranch Pkwy
- 11916 Westbranch Pkwy
- 13425 Pierre Reverdy Dr
- 10731 Claystone Dr
- 20019 Lamp Lighters Way
- 11220 Suunto Ln
- 11228 Suunto Ln
- 9215 Ducati Ln
- 22415 Market St
- 916 Gardners Way
- 19645 S Main St
- 22415 Market St
- 21501 Hickory St
- 19420 Fridley Ln
- 19612 Oak St Unit 9
- 19612 Oak St Unit 6
- 19612 Oak St Unit 7
- 19612 Oak St Unit 5
- 19407 Fridley Ln
- 20220 Zion Ave Unit A
- 19608 Feriba Place
- 19017 Coachmans Trace






