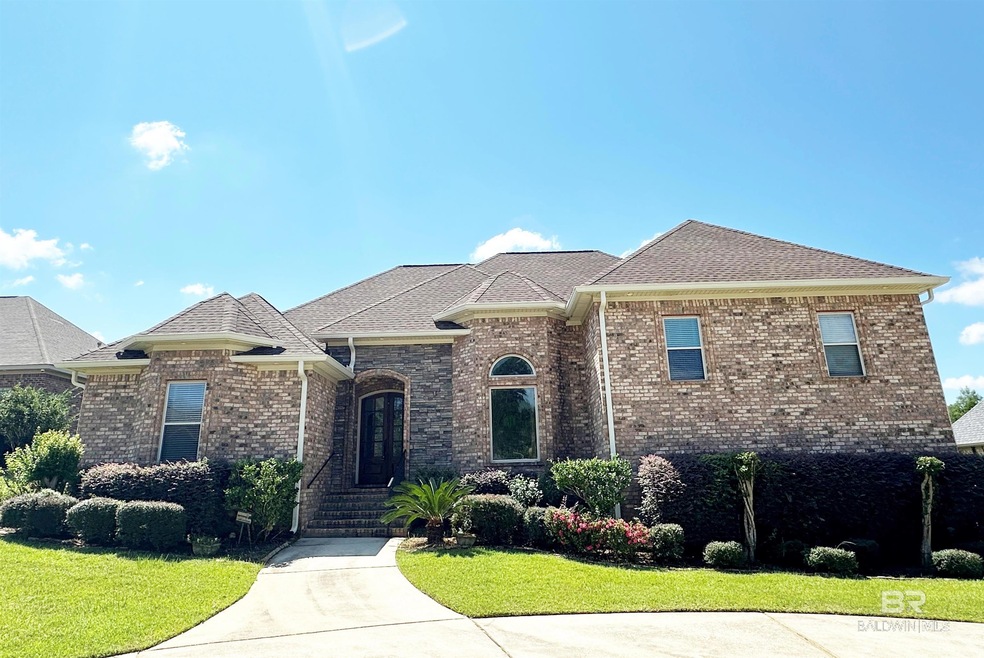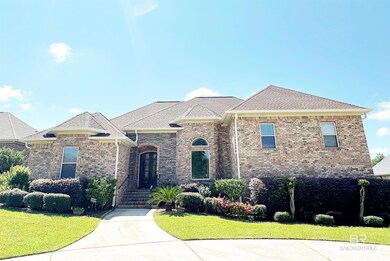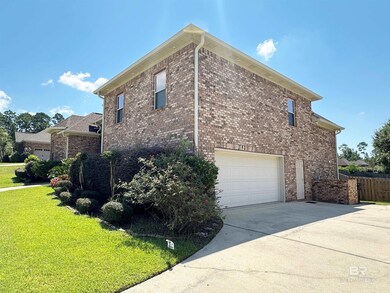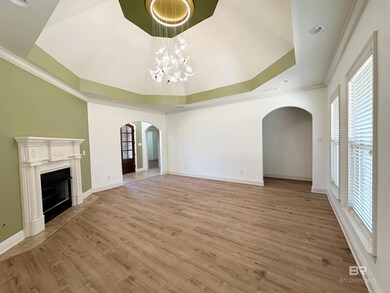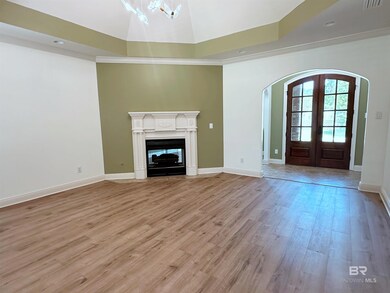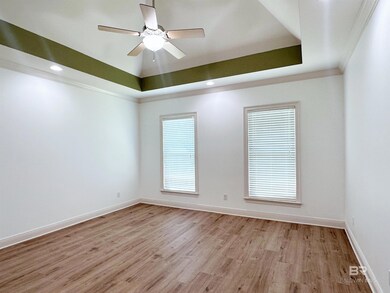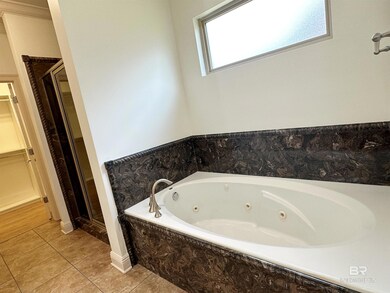12424 Cambron Trail Spanish Fort, AL 36527
Estimated payment $2,865/month
Highlights
- Craftsman Architecture
- Breakfast Area or Nook
- Rear Porch
- Spanish Fort Middle School Rated A-
- Formal Dining Room
- Brick or Stone Mason
About This Home
Stunning Custom Home in Cambron Subdivision! This beautifully updated 5-bedroom, 3-bath custom home in the Cambron subdivision offers a balance of elegance and functionality. From the grand double wooden doors to the spacious living areas, every detail has been thoughtfully designed. The inviting living room features a double-sided fireplace that connects to the dining area, creating a warm atmosphere for gatherings and entertaining. The main level includes luxury vinyl plank (LVP) and ceramic tile flooring throughout, providing a modern look with easy maintenance. Fresh interior paint enhances the bright, move-in ready appeal. The primary suite includes a jetted tub, separate shower, private water closet, and a custom walk-in closet designed by Closets by Design, offering excellent organization and storage. The kitchen features granite countertops, a window over the sink with scenic views, a pantry, gas range, wall oven, and microwave, great for both everyday use and hosting. Additional highlights include a central vacuum system, abundant storage, and an oversized garage with a storage room and exterior man door. Outdoors, a spacious deck and fenced backyard provide room for dining, barbecues, or relaxation. A large circular driveway adds curb appeal and convenient parking.Recent Upgrades: Full interior repaint, New light fixtures in living, dining, and kitchen, Upstairs bedrooms updated from carpet to laminate flooring, High-quality gutters installed around the home, Brand-new fence, Garage flooring refinished. This home offers a blend of comfort, quality, and thoughtful updates. Buyer to verify all information during due diligence.
Open House Schedule
-
Sunday, November 16, 20251:30 to 3:00 pm11/16/2025 1:30:00 PM +00:0011/16/2025 3:00:00 PM +00:00Stunning Custom Home in Cambron! Beautifully updated 5-bedroom, 3-bath home featuring an open floor plan, double-sided fireplace, granite kitchen, and custom primary closet. Enjoy new flooring, fresh paint, updated lighting, new fence, gutters, and refinished garage. Move-in ready with a spacious deck, fenced yard, and circular driveway!Add to Calendar
Home Details
Home Type
- Single Family
Est. Annual Taxes
- $1,234
Year Built
- Built in 2007
Lot Details
- 0.43 Acre Lot
- Lot Dimensions are 93 x 199
- Fenced
HOA Fees
- $21 Monthly HOA Fees
Parking
- Garage
Home Design
- Craftsman Architecture
- Brick or Stone Mason
- Composition Roof
Interior Spaces
- 2,744 Sq Ft Home
- 1-Story Property
- Central Vacuum
- Ceiling Fan
- Gas Log Fireplace
- Living Room with Fireplace
- Formal Dining Room
- Tile Flooring
- Fire and Smoke Detector
Kitchen
- Breakfast Area or Nook
- Gas Range
- Microwave
- Dishwasher
Bedrooms and Bathrooms
- 5 Bedrooms
- 3 Full Bathrooms
Outdoor Features
- Patio
- Rear Porch
Schools
- Spanish Fort Elementary School
- Spanish Fort Middle School
- Spanish Fort High School
Utilities
- Central Air
- No Heating
Listing and Financial Details
- Legal Lot and Block 43 / 43
- Assessor Parcel Number 3304180000005.043
Map
Home Values in the Area
Average Home Value in this Area
Tax History
| Year | Tax Paid | Tax Assessment Tax Assessment Total Assessment is a certain percentage of the fair market value that is determined by local assessors to be the total taxable value of land and additions on the property. | Land | Improvement |
|---|---|---|---|---|
| 2024 | $968 | $37,380 | $3,840 | $33,540 |
| 2023 | $1,481 | $44,880 | $3,800 | $41,080 |
| 2022 | $1,234 | $37,380 | $0 | $0 |
| 2021 | $1,185 | $35,200 | $0 | $0 |
| 2020 | $984 | $29,820 | $0 | $0 |
| 2019 | $869 | $28,980 | $0 | $0 |
| 2018 | $863 | $28,780 | $0 | $0 |
| 2017 | $850 | $28,340 | $0 | $0 |
| 2016 | $831 | $27,700 | $0 | $0 |
| 2015 | $823 | $27,440 | $0 | $0 |
| 2014 | $798 | $53,200 | $0 | $0 |
| 2013 | -- | $53,660 | $0 | $0 |
Property History
| Date | Event | Price | List to Sale | Price per Sq Ft | Prior Sale |
|---|---|---|---|---|---|
| 10/30/2025 10/30/25 | Price Changed | $520,000 | 0.0% | $190 / Sq Ft | |
| 10/30/2025 10/30/25 | For Rent | $3,000 | 0.0% | -- | |
| 10/01/2025 10/01/25 | Price Changed | $535,000 | -4.5% | $195 / Sq Ft | |
| 08/25/2025 08/25/25 | For Sale | $560,000 | +14.3% | $204 / Sq Ft | |
| 07/02/2024 07/02/24 | Sold | $490,000 | -1.0% | $179 / Sq Ft | View Prior Sale |
| 05/29/2024 05/29/24 | Pending | -- | -- | -- | |
| 02/26/2024 02/26/24 | For Sale | $495,000 | -- | $180 / Sq Ft |
Purchase History
| Date | Type | Sale Price | Title Company |
|---|---|---|---|
| Warranty Deed | $490,000 | None Listed On Document | |
| Survivorship Deed | $315,000 | Ct |
Mortgage History
| Date | Status | Loan Amount | Loan Type |
|---|---|---|---|
| Open | $465,500 | New Conventional | |
| Previous Owner | $115,000 | Purchase Money Mortgage |
Source: Baldwin REALTORS®
MLS Number: 384242
APN: 33-04-18-0-000-005.043
- 12337 Cambron Trail
- 37 Wildflower Trail Unit 37
- 32187 Badger Ct
- 12764 Philadelphia Blvd
- 32223 Emanicipation Cir
- Julia Plan at Independence
- Camilla Plan at Independence
- Palm B Plan at Independence
- Palm A Plan at Independence
- Delilah Plan at Independence
- SULLIVAN Plan at Independence
- 31908 Marvanna Dr
- 31890 Marvanna Dr
- 31872 Marvanna Dr
- 32659 Revere Dr
- 32647 Revere Dr
- 12165 Exbury Way
- HICKORY Plan at Rayne Plantation
- ELM Plan at Rayne Plantation
- PECAN Plan at Rayne Plantation
- 32199 Emancipation Cir
- 13255 Cavalier St
- 33171 Stables Dr
- 12919 Churchill Dr Unit B
- 31277 Palladian Way
- 13362 Monticello Blvd
- 13248 Cavalier St
- 11459 Lodgepole Ct
- 11548 Forsyth Loop
- 10407 Us Highway 31
- 10558 Eastern Shore Blvd
- 31611 Plaza de Toros Dr S
- 31520 Stagecoach Rd
- 31320 Stagecoach Rd
- 30013 Saint Barbara St
- 10101 Emmanuel St
- 114 Wicker Way
- 128 Richmond Rd
- 29838 Frederick Blvd
- 30837 Semper Dr
