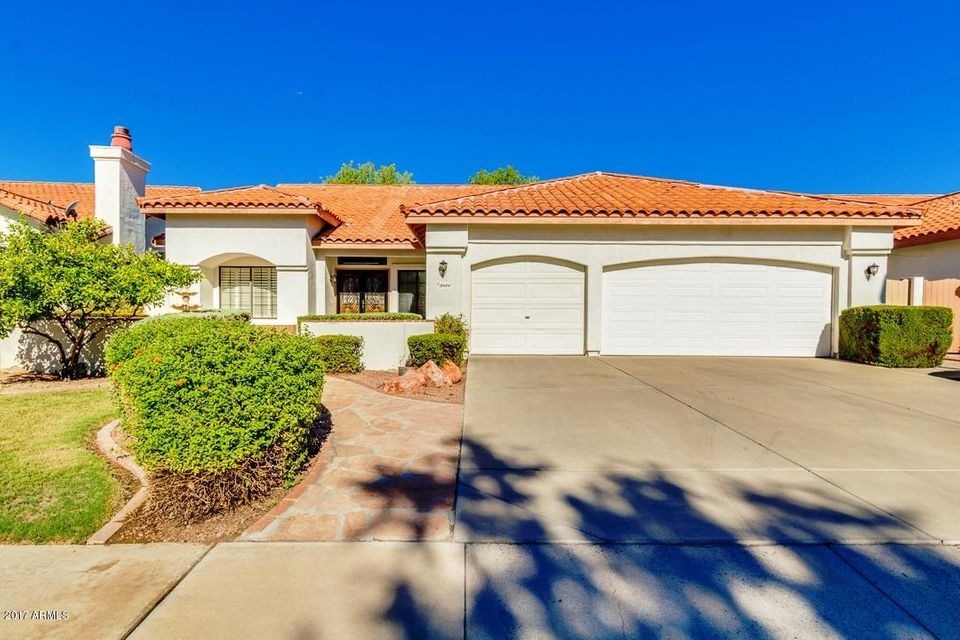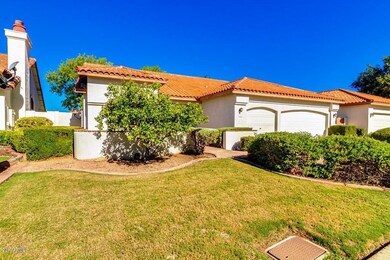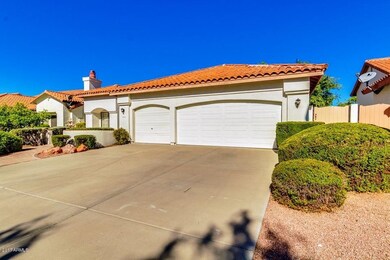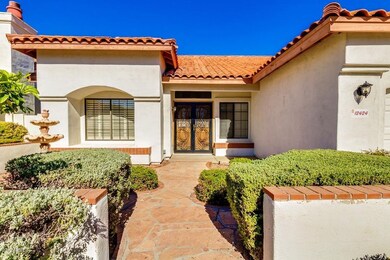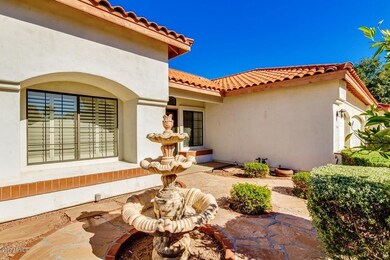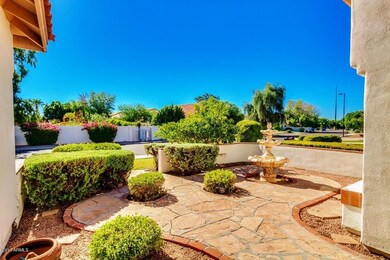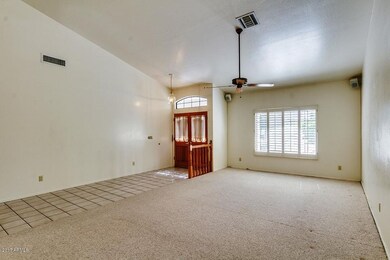
12424 N 56th Dr Glendale, AZ 85304
Highlights
- Vaulted Ceiling
- Covered Patio or Porch
- Double Pane Windows
- Ironwood High School Rated A-
- Eat-In Kitchen
- Dual Vanity Sinks in Primary Bathroom
About This Home
As of December 2021Great opportunity to own in the highly desired, master planned community of Marshall Ranch! Single level, 3 car garage with no neighbor behind. As you drive up you'll notice an inviting landscape design complete with front courtyard and mature landscaping. Enter to find soaring vaulted ceilings as you pass through the formal living/dining room combo. Keep walking to find an open kitchen, with island and room for a breakfast table, that spills right out into the family room. The master bedroom boasts a walk in closet, double sinks, separate shower and tub and an exit to the backyard. Walking distance to Marshall Ranch Elementary School, Ironwood High School, and the Arizona Canal Trail. Conveniently located just minutes from the 101 and the 17 freeways.
Last Agent to Sell the Property
William Ryan
Infinity & Associates Real Estate License #BR004517000 Listed on: 08/21/2017
Co-Listed By
Cory Whyte
Infinity & Associates Real Estate License #BR565110000
Home Details
Home Type
- Single Family
Est. Annual Taxes
- $1,805
Year Built
- Built in 1992
Lot Details
- 8,581 Sq Ft Lot
- Block Wall Fence
- Front and Back Yard Sprinklers
- Sprinklers on Timer
- Grass Covered Lot
HOA Fees
- $75 Monthly HOA Fees
Parking
- 3 Car Garage
- Garage Door Opener
Home Design
- Wood Frame Construction
- Tile Roof
- Stucco
Interior Spaces
- 2,144 Sq Ft Home
- 1-Story Property
- Vaulted Ceiling
- Ceiling Fan
- Double Pane Windows
Kitchen
- Eat-In Kitchen
- Breakfast Bar
- Dishwasher
- Kitchen Island
Flooring
- Carpet
- Tile
Bedrooms and Bathrooms
- 4 Bedrooms
- Primary Bathroom is a Full Bathroom
- 2 Bathrooms
- Dual Vanity Sinks in Primary Bathroom
- Bathtub With Separate Shower Stall
Laundry
- Laundry in unit
- Washer and Dryer Hookup
Schools
- Marshall Ranch Elementary School
- Ironwood High School
Utilities
- Refrigerated Cooling System
- Heating Available
- High Speed Internet
- Cable TV Available
Additional Features
- No Interior Steps
- Covered Patio or Porch
Listing and Financial Details
- Tax Lot 21
- Assessor Parcel Number 200-39-324
Community Details
Overview
- Association fees include ground maintenance
- Marshall Ranch Association, Phone Number (602) 433-0331
- Built by Maracay Homes
- Mission Groves 2 At Marshall Ranch Lt 1 76 Tr A B Subdivision
Recreation
- Community Playground
Ownership History
Purchase Details
Home Financials for this Owner
Home Financials are based on the most recent Mortgage that was taken out on this home.Purchase Details
Home Financials for this Owner
Home Financials are based on the most recent Mortgage that was taken out on this home.Purchase Details
Home Financials for this Owner
Home Financials are based on the most recent Mortgage that was taken out on this home.Purchase Details
Purchase Details
Similar Homes in Glendale, AZ
Home Values in the Area
Average Home Value in this Area
Purchase History
| Date | Type | Sale Price | Title Company |
|---|---|---|---|
| Warranty Deed | $500,000 | First American Title Ins Co | |
| Quit Claim Deed | -- | First American Title Ins Co | |
| Warranty Deed | $330,000 | First American Title Ins Co | |
| Warranty Deed | $255,150 | Title Alliance Infinity Agen | |
| Deed Of Distribution | -- | None Available | |
| Cash Sale Deed | $168,000 | Security Title |
Mortgage History
| Date | Status | Loan Amount | Loan Type |
|---|---|---|---|
| Open | $475,000 | New Conventional | |
| Previous Owner | $263,500 | New Conventional | |
| Previous Owner | $264,000 | New Conventional | |
| Previous Owner | $100,000 | New Conventional |
Property History
| Date | Event | Price | Change | Sq Ft Price |
|---|---|---|---|---|
| 12/15/2021 12/15/21 | Sold | $500,000 | 0.0% | $233 / Sq Ft |
| 10/29/2021 10/29/21 | For Sale | $499,900 | +51.5% | $233 / Sq Ft |
| 11/29/2019 11/29/19 | Sold | $330,000 | -4.1% | $154 / Sq Ft |
| 10/15/2019 10/15/19 | Price Changed | $344,000 | -1.1% | $160 / Sq Ft |
| 10/03/2019 10/03/19 | For Sale | $348,000 | +36.4% | $162 / Sq Ft |
| 09/15/2017 09/15/17 | Sold | $255,150 | +8.6% | $119 / Sq Ft |
| 08/23/2017 08/23/17 | Pending | -- | -- | -- |
| 08/21/2017 08/21/17 | For Sale | $235,000 | -- | $110 / Sq Ft |
Tax History Compared to Growth
Tax History
| Year | Tax Paid | Tax Assessment Tax Assessment Total Assessment is a certain percentage of the fair market value that is determined by local assessors to be the total taxable value of land and additions on the property. | Land | Improvement |
|---|---|---|---|---|
| 2025 | $1,725 | $22,633 | -- | -- |
| 2024 | $1,760 | $21,555 | -- | -- |
| 2023 | $1,760 | $36,720 | $7,340 | $29,380 |
| 2022 | $1,744 | $27,010 | $5,400 | $21,610 |
| 2021 | $1,872 | $25,570 | $5,110 | $20,460 |
| 2020 | $1,900 | $23,880 | $4,770 | $19,110 |
| 2019 | $1,847 | $24,020 | $4,800 | $19,220 |
| 2018 | $1,804 | $22,630 | $4,520 | $18,110 |
| 2017 | $1,816 | $19,870 | $3,970 | $15,900 |
| 2016 | $1,805 | $18,910 | $3,780 | $15,130 |
| 2015 | $1,693 | $18,820 | $3,760 | $15,060 |
Agents Affiliated with this Home
-
Ali Al-Asady

Seller's Agent in 2021
Ali Al-Asady
HomeSmart
(623) 332-4116
35 in this area
100 Total Sales
-
Fatima Al-Asady
F
Seller Co-Listing Agent in 2021
Fatima Al-Asady
HomeSmart
(623) 703-2990
24 in this area
77 Total Sales
-
Jared English
J
Seller's Agent in 2019
Jared English
Congress Realty, Inc.
(888) 881-4118
12 in this area
3,319 Total Sales
-
W
Seller's Agent in 2017
William Ryan
Infinity & Associates Real Estate
-
C
Seller Co-Listing Agent in 2017
Cory Whyte
Infinity & Associates Real Estate
-
Slavica Kaniski
S
Buyer's Agent in 2017
Slavica Kaniski
West USA Realty
(602) 418-2789
33 Total Sales
Map
Source: Arizona Regional Multiple Listing Service (ARMLS)
MLS Number: 5649549
APN: 200-39-324
- 12480 N 57th Dr
- 5833 W Charter Oak Rd
- 12334 N 58th Dr
- 12316 N 58th Dr
- 5428 W Wethersfield Dr
- 5534 W Riviera Dr
- 12748 N 57th Dr
- 12407 N 54th Ave
- 5341 W Bloomfield Rd
- 5344 W Desert Hills Dr
- 5432 W Sunnyside Dr
- 5320 W Desert Hills Dr Unit 3
- 11840 N 59th Ln
- 5221 W Columbine Dr
- 5546 W Willow Ave
- 5422 W Pershing Ave
- 5228 W Aster Dr
- 5431 W Sierra St
- 6128 W Columbine Dr
- 5757 W Eugie Ave Unit 2081
