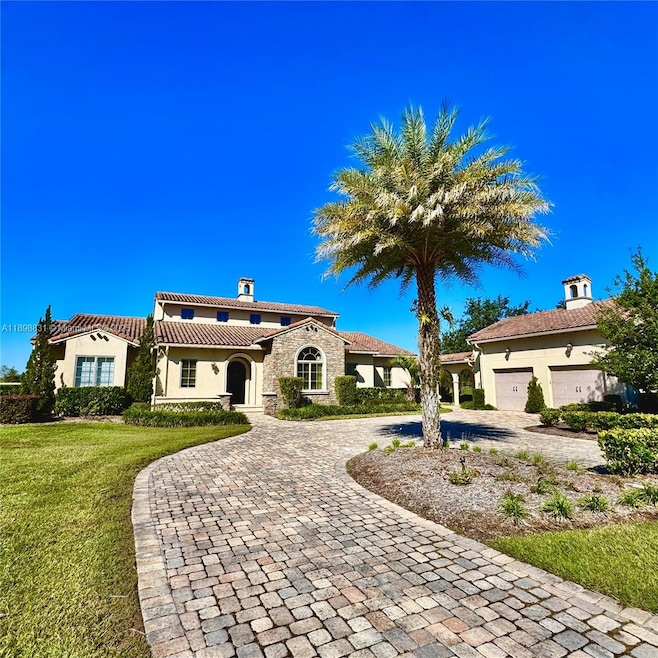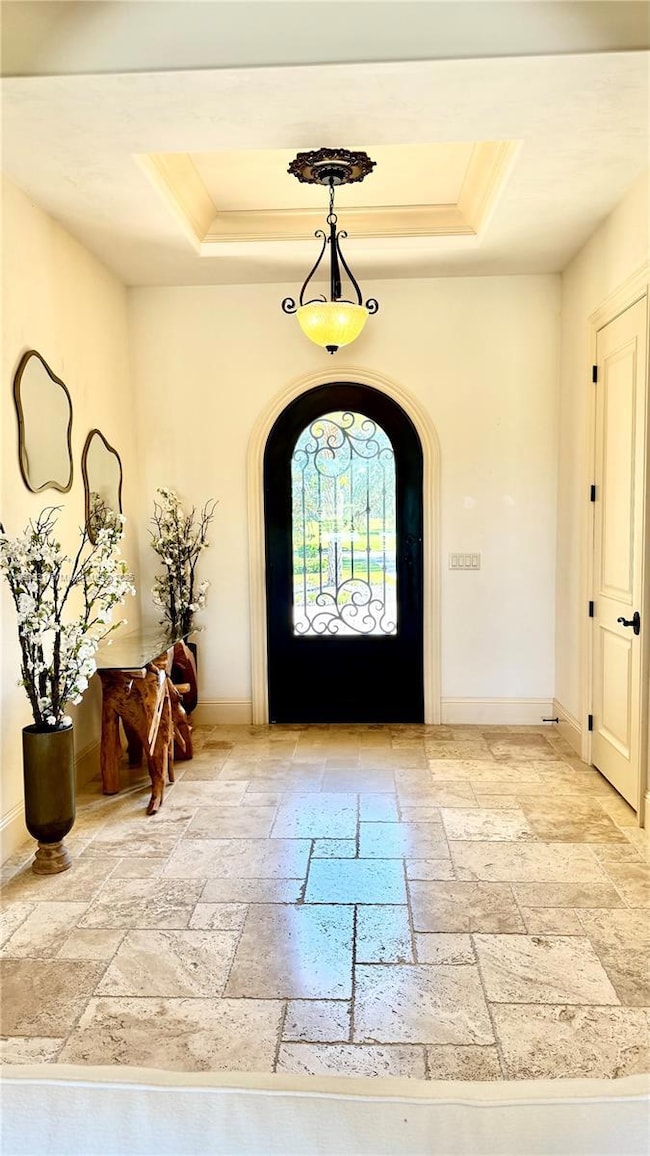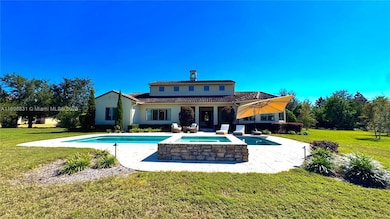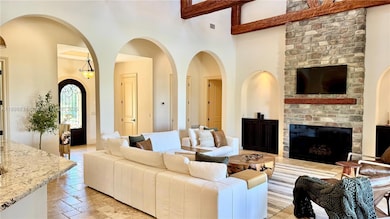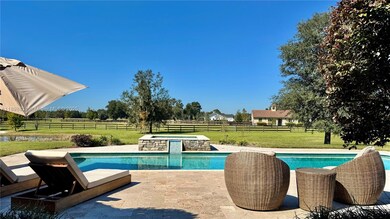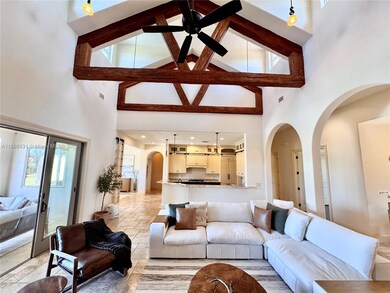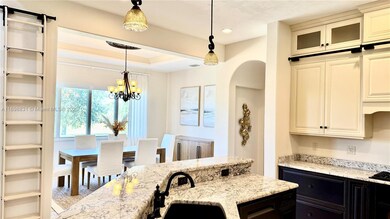12424 SW 140th Loop Dunnellon, FL 34432
Estimated payment $11,149/month
Highlights
- Guest House
- Horses Allowed in Community
- 233,046 Sq Ft lot
- Barn or Stable
- Outdoor Pool
- 2-Story Property
About This Home
Luxury Tuscan estate in the gated equestrian community of Bel Lago, just minutes from the World Equestrian Center. This 4BR/4BA + media room home boasts over 3,800 sq ft under air with cathedral ceilings, travertine finishes, plaster walls, custom kitchen, formal dining, and a gas fireplace. Enjoy sunset views over the pool and pastures. The spacious primary suite, ample closets, tray ceilings, and elegant details throughout offer both beauty and comfort. A breezeway leads to a 2-car garage with AC and an upstairs room. Outdoors, a 41x14 heated pool/spa (2020), 3-stall concrete block barn (2022) with tack room, bath, 2 paddocks, and 200x100 arena make this ideal for equestrian living. Direct access to trails and set on over 5 acres with professional landscaping and cryo board fencing.
Open House Schedule
-
Sunday, February 08, 202610:30 am to 3:00 pm2/8/2026 10:30:00 AM +00:002/8/2026 3:00:00 PM +00:00Open House – Sunday | 10:30 AM – 3:00 PM This property is located within a gated community. To gain access at the gate, please contact the Listing Agent for entry property. Listing Agent: 305-762-0903Add to Calendar
Home Details
Home Type
- Single Family
Est. Annual Taxes
- $15,251
Year Built
- Built in 2016
Lot Details
- 5.35 Acre Lot
- East Facing Home
- Property is zoned A3
HOA Fees
- $325 Monthly HOA Fees
Parking
- 2 Car Garage
- Converted Garage
- Automatic Garage Door Opener
- Circular Driveway
- Open Parking
Home Design
- 2-Story Property
- Flat Tile Roof
- Stucco Exterior
- Stone
Interior Spaces
- 3,801 Sq Ft Home
- Built-In Features
- Cathedral Ceiling
- Fireplace
- Family Room
- Storage Room
- Pool Views
- Fire and Smoke Detector
Kitchen
- Gas Range
- Microwave
- Dishwasher
Flooring
- Wood
- Carpet
Bedrooms and Bathrooms
- 4 Bedrooms
- Primary Bedroom on Main
- Closet Cabinetry
- Walk-In Closet
- 4 Full Bathrooms
- Bathtub
- Primary Bathroom includes a Walk-In Shower
Laundry
- Laundry in Utility Room
- Dryer
- Washer
Outdoor Features
- Outdoor Pool
- Porch
Additional Homes
- Guest House
Horse Facilities and Amenities
- Horses Allowed On Property
- Barn or Stable
Utilities
- Central Heating and Cooling System
- Well
- Septic Tank
Listing and Financial Details
- Assessor Parcel Number 4084901100
Community Details
Overview
- Bel Lago South Hamlet Subdivision
Recreation
- Horses Allowed in Community
Security
- Security Service
Map
Home Values in the Area
Average Home Value in this Area
Tax History
| Year | Tax Paid | Tax Assessment Tax Assessment Total Assessment is a certain percentage of the fair market value that is determined by local assessors to be the total taxable value of land and additions on the property. | Land | Improvement |
|---|---|---|---|---|
| 2025 | $20,245 | $1,284,512 | $117,900 | $1,166,612 |
| 2024 | $15,252 | $955,626 | -- | -- |
| 2023 | $15,307 | $951,282 | $98,250 | $853,032 |
| 2022 | $11,388 | $738,530 | $0 | $0 |
| 2021 | $11,428 | $717,019 | $0 | $0 |
| 2020 | $10,970 | $683,959 | $108,000 | $575,959 |
| 2019 | $11,467 | $667,434 | $108,000 | $559,434 |
| 2018 | $10,440 | $630,355 | $98,000 | $532,355 |
| 2017 | $10,242 | $616,136 | $98,000 | $518,136 |
| 2016 | $1,735 | $105,000 | $0 | $0 |
| 2015 | $1,766 | $105,000 | $0 | $0 |
| 2014 | $609 | $37,500 | $0 | $0 |
Property History
| Date | Event | Price | List to Sale | Price per Sq Ft | Prior Sale |
|---|---|---|---|---|---|
| 11/18/2025 11/18/25 | Price Changed | $1,800,000 | -2.7% | $474 / Sq Ft | |
| 10/20/2025 10/20/25 | For Sale | $1,850,000 | +9.6% | $487 / Sq Ft | |
| 09/15/2024 09/15/24 | For Sale | $1,688,000 | +4.8% | $444 / Sq Ft | |
| 09/12/2024 09/12/24 | Sold | $1,610,000 | -4.6% | $424 / Sq Ft | View Prior Sale |
| 08/16/2024 08/16/24 | Pending | -- | -- | -- | |
| 06/28/2024 06/28/24 | Price Changed | $1,688,000 | -3.5% | $444 / Sq Ft | |
| 06/08/2024 06/08/24 | Price Changed | $1,750,000 | -2.2% | $460 / Sq Ft | |
| 05/09/2024 05/09/24 | For Sale | $1,790,000 | +11.2% | $471 / Sq Ft | |
| 04/03/2024 04/03/24 | Off Market | $1,610,000 | -- | -- | |
| 12/16/2023 12/16/23 | For Sale | $1,790,000 | -- | $471 / Sq Ft |
Purchase History
| Date | Type | Sale Price | Title Company |
|---|---|---|---|
| Warranty Deed | $1,610,000 | None Listed On Document | |
| Warranty Deed | $1,610,000 | None Listed On Document | |
| Interfamily Deed Transfer | -- | Attorney | |
| Warranty Deed | $825,000 | First American Title Ins Co | |
| Warranty Deed | $159,200 | Attorney |
Mortgage History
| Date | Status | Loan Amount | Loan Type |
|---|---|---|---|
| Open | $1,110,000 | Seller Take Back | |
| Closed | $1,110,000 | Seller Take Back | |
| Previous Owner | $495,000 | Adjustable Rate Mortgage/ARM | |
| Previous Owner | $1,400,000 | Credit Line Revolving |
Source: MIAMI REALTORS® MLS
MLS Number: A11898831
APN: 40849-011-00
- 12450 SW 140th Loop
- 12394 SW 140th Loop
- 12345 SW 140th Loop
- 12902 SW 138th Loop
- 12345 & 12350 SW 140th Loop
- 12793 SW 138th Loop
- TBD (Lot 27-W) SW 138th Loop
- TBD SW 140th Loop
- TBD SW 140th Loop Unit Lot 27-S
- Lot 23-S SW 140th Loop
- 12350 SW 140th Loop
- 12180 SW Highway 200
- 11879 SW 137th Loop
- 11655 SW 140th Ln
- 11960 SW 137th Loop
- 11555 SW 140th Loop
- 11587 SW 139th Place
- 11552 SW 138th Ln
- 14850 SW 119th Ct
- 14191 SW 115th Terrace
- 13558 SW 114th Ln
- 13640 SW 114th Ln
- 13775 SW 115 Place Unit ID1331069P
- 13688 SW 113th Ln
- 13770 SW 113th Ln
- 13589 SW 107th Place
- 13731 SW 89 Cir
- 13707 SW 89 Cir
- 13187 SW 103rd Place
- 13265 SW 85th Cir
- 8707 SW 131st Place
- 13810 SW 102 St
- 8398 SW 138th Place
- 8509 SW 136th Loop
- 12412 SW 98th St
- 8330 SW 136th St
- 12255 SW 98th St
- 11313 SW 95th Cir Unit 10
- 12248 SW 96th Ln
- 13505 SW 81 Cir
