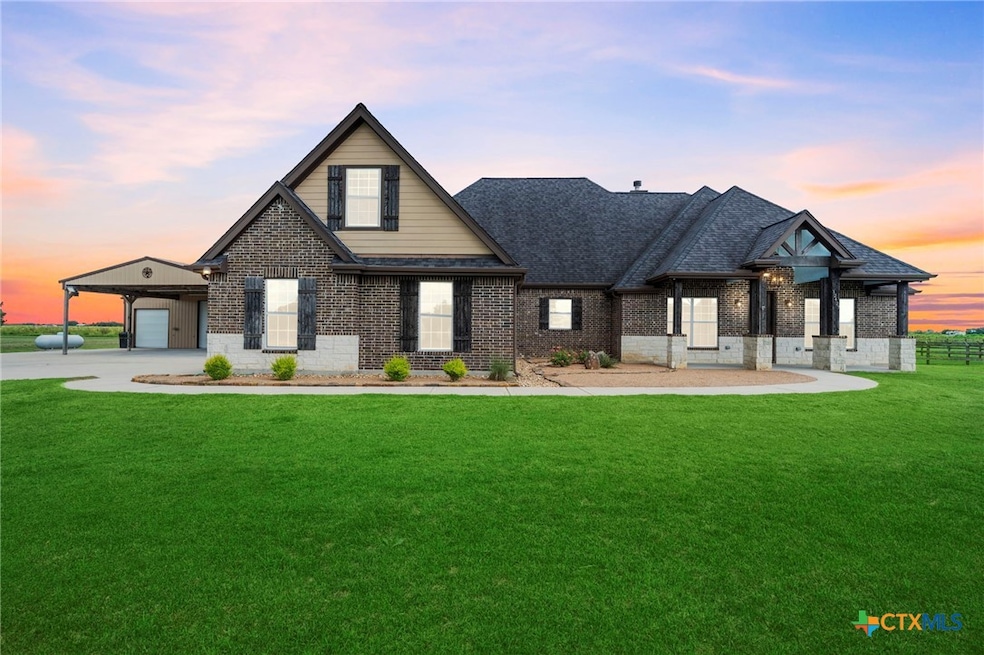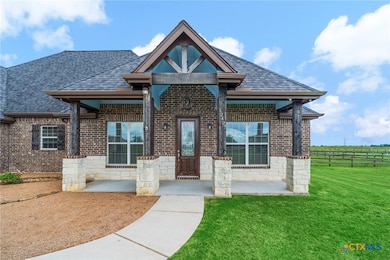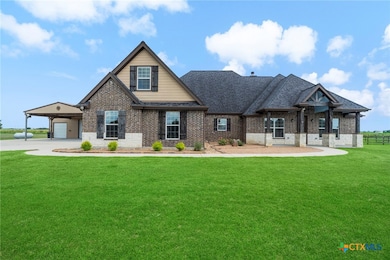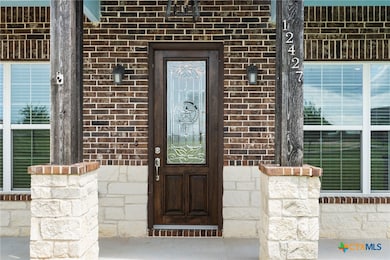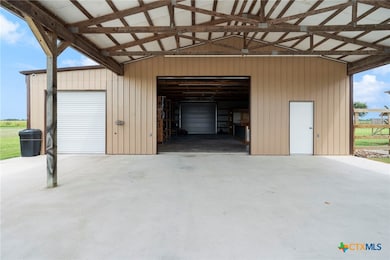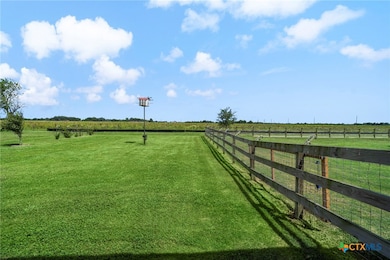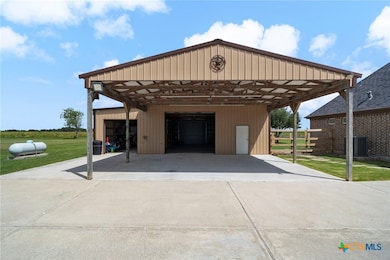12427 Westview Cir Needville, TX 77461
Estimated payment $4,383/month
Highlights
- RV Access or Parking
- Open Floorplan
- Wood Flooring
- Needville Elementary School Rated A-
- Traditional Architecture
- Granite Countertops
About This Home
Exquisite custom home nestled on 2 acres offers the perfect blend of luxury, style and tranquil country living. 1600 sqft. barn with kitchen could easily be converted to a guest house or stables. Soaring ceilings, walls of windows, granite and designer tile throughout. Expansive great room with massive stone fireplace opens to the living and dining area for entertaining ease. Incredible gourmet island kitchen with breakfast bar boasting abundant granite countertops, double ovens, commercial grade gas cooktop and pantry. Exquisite primary retreat with sitting area boasts a spa like en-suite bath featuring separate vanities and two custom closets. Study. Game/Media Room. Expansive front and porches plus covered pavilion for outdoor entertaining. RV parking. Ample room for horses. See attached feature sheet. This home is not just a residence, it is a lifestyle. Low taxes. Located in highly sought after Needville ISD minutes from Sugar Land.
Listing Agent
RE/MAX GO - NB Brokerage Phone: (830) 299-4524 License #0540114 Listed on: 09/04/2025

Home Details
Home Type
- Single Family
Est. Annual Taxes
- $11,519
Year Built
- Built in 2018
Lot Details
- 2 Acre Lot
- Property fronts a county road
- Back Yard Fenced
Parking
- 3 Car Garage
- 2 Carport Spaces
- RV Access or Parking
Home Design
- Traditional Architecture
- Slab Foundation
- Frame Construction
Interior Spaces
- 2,694 Sq Ft Home
- Property has 1 Level
- Open Floorplan
- Bookcases
- Ceiling Fan
- Chandelier
- Entrance Foyer
- Living Room with Fireplace
- Combination Kitchen and Dining Room
- Inside Utility
Kitchen
- Breakfast Area or Nook
- Breakfast Bar
- Built-In Double Oven
- Gas Cooktop
- Plumbed For Ice Maker
- Dishwasher
- Kitchen Island
- Granite Countertops
- Disposal
Flooring
- Wood
- Carpet
- Ceramic Tile
Bedrooms and Bathrooms
- 4 Bedrooms
- Walk-In Closet
- Double Vanity
- Walk-in Shower
Laundry
- Laundry Room
- Washer and Electric Dryer Hookup
Outdoor Features
- Covered Patio or Porch
- Outbuilding
Location
- City Lot
Utilities
- Central Heating and Cooling System
- Heating System Uses Gas
- Aerobic Septic System
Community Details
- No Home Owners Association
- Weston Estates Subdivision
Listing and Financial Details
- Assessor Parcel Number 9409010010040906
Map
Home Values in the Area
Average Home Value in this Area
Tax History
| Year | Tax Paid | Tax Assessment Tax Assessment Total Assessment is a certain percentage of the fair market value that is determined by local assessors to be the total taxable value of land and additions on the property. | Land | Improvement |
|---|---|---|---|---|
| 2025 | $11,519 | $578,547 | $93,600 | $484,947 |
| 2024 | $11,519 | $594,888 | $93,600 | $501,288 |
| 2023 | $11,519 | $577,026 | $72,000 | $505,026 |
| 2022 | $10,832 | $548,750 | $72,000 | $476,750 |
| 2021 | $8,370 | $441,500 | $72,000 | $369,500 |
| 2020 | $2,404 | $118,910 | $51,600 | $67,310 |
| 2019 | $2,485 | $115,740 | $51,600 | $64,140 |
| 2018 | $1,107 | $51,600 | $51,600 | $0 |
| 2017 | $5 | $240 | $240 | $0 |
| 2016 | $6 | $280 | $280 | $0 |
| 2015 | $7 | $320 | $320 | $0 |
| 2014 | $8 | $340 | $340 | $0 |
Property History
| Date | Event | Price | List to Sale | Price per Sq Ft |
|---|---|---|---|---|
| 11/17/2025 11/17/25 | For Sale | $649,500 | 0.0% | $241 / Sq Ft |
| 11/10/2025 11/10/25 | Price Changed | $649,500 | -2.9% | $241 / Sq Ft |
| 11/10/2025 11/10/25 | Pending | -- | -- | -- |
| 09/04/2025 09/04/25 | For Sale | $669,000 | -- | $248 / Sq Ft |
Purchase History
| Date | Type | Sale Price | Title Company |
|---|---|---|---|
| Vendors Lien | -- | Select Title Llc | |
| Gift Deed | -- | None Available |
Mortgage History
| Date | Status | Loan Amount | Loan Type |
|---|---|---|---|
| Open | $37,375 | Adjustable Rate Mortgage/ARM |
Source: Central Texas MLS (CTXMLS)
MLS Number: 591757
APN: 9409-01-001-0040-906
- 0 Routt Point Rd Unit 66272295
- 17002A Pleasant Rd
- LOT 1 Routt Point Rd
- LOT 2 Routt Point Rd
- LOT 3 Routt Point Rd
- LOT 4 Routt Point Rd
- LOT 5 Routt Point Rd
- TBD01 Moody Rd
- 14942 Moody Rd
- 0 Hurta Rd
- 8520 Spell Rd
- TBD01 Mueck Rd
- 13710 Mueck Rd
- 8813 Altimore Rd
- 12122 Mueck Rd
- 8903 Milby St
- 8915 W Richmond St
- 00 Hurta
- 8912 Park St
- 15924 Fm 442 Rd
