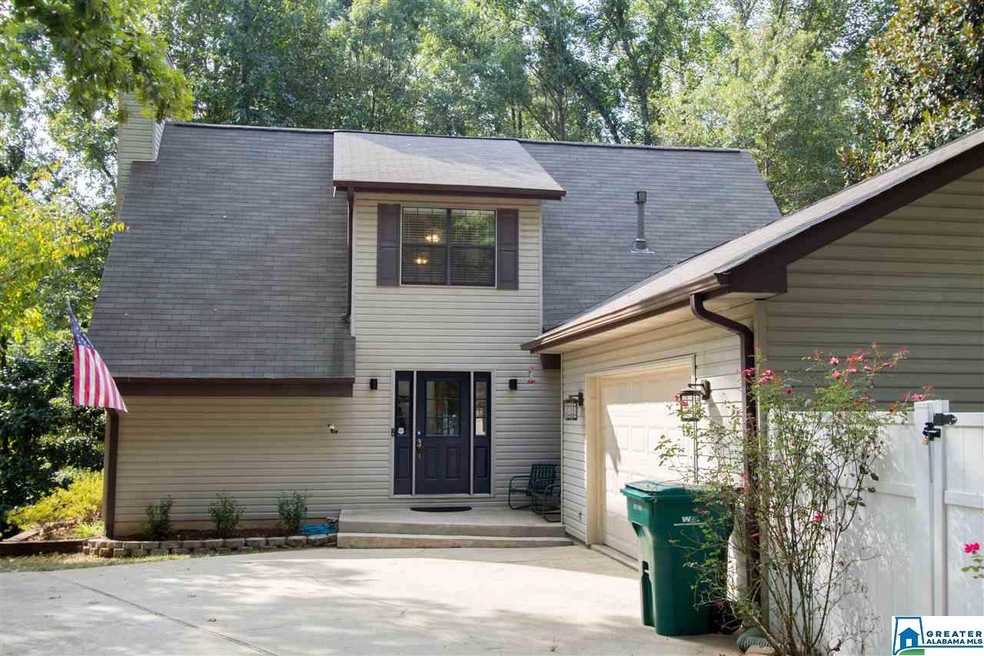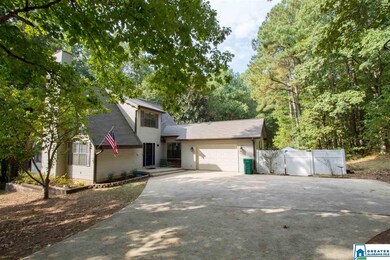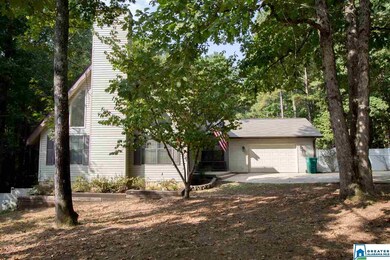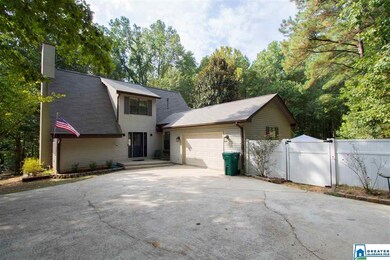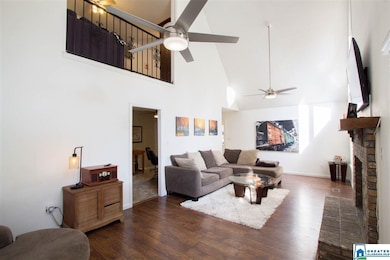
12428 Mcmath Trail Mc Calla, AL 35111
Highlights
- Heavily Wooded Lot
- Cathedral Ceiling
- Attic
- Covered Deck
- Main Floor Primary Bedroom
- Sun or Florida Room
About This Home
As of December 2019Welcome to this fabulous home that is so close to Birmingham, but feels like you are in your own private retreat. Drive up to your main level garage and walk right into a mud room to house all your bags and things. The kitchen has a breakfast area, laminate countertops and a view out to the back yard. The den has a vaulted ceiling with a great fireplace and plenty of natural light. The laundry space is just off the master bedroom, which is large enough for your king size bed and has a spacious walk in closet. Upstairs you will find 2 more bedrooms and another full bathroom. The basement is set up for entertaining with a pool table, and den area plus tons of storage. This home sits on 3 acres, some of which is fenced, and has a great covered deck for your grilling needs. You will love having your own space so close to town! Lots of new paint, Roof and HVAC System replaced in 2016
Home Details
Home Type
- Single Family
Est. Annual Taxes
- $400
Year Built
- Built in 1994
Lot Details
- 3 Acre Lot
- Fenced Yard
- Heavily Wooded Lot
Parking
- 2 Car Garage
- Garage on Main Level
- Front Facing Garage
Home Design
- Vinyl Siding
Interior Spaces
- 1.5-Story Property
- Smooth Ceilings
- Cathedral Ceiling
- Ceiling Fan
- Brick Fireplace
- Gas Fireplace
- Double Pane Windows
- Den with Fireplace
- Sun or Florida Room
- Unfinished Basement
- Basement Fills Entire Space Under The House
- Attic
Kitchen
- Stove
- Built-In Microwave
- Dishwasher
- Laminate Countertops
Flooring
- Carpet
- Laminate
- Vinyl
Bedrooms and Bathrooms
- 3 Bedrooms
- Primary Bedroom on Main
- Walk-In Closet
- 2 Full Bathrooms
- Bathtub and Shower Combination in Primary Bathroom
- Linen Closet In Bathroom
Laundry
- Laundry Room
- Laundry on main level
- Washer and Electric Dryer Hookup
Outdoor Features
- Covered Deck
- Patio
Utilities
- Forced Air Heating and Cooling System
- Heating System Uses Gas
- Gas Water Heater
- Septic Tank
Community Details
Listing and Financial Details
- Assessor Parcel Number 25-09-31-0-000-001.058
Ownership History
Purchase Details
Home Financials for this Owner
Home Financials are based on the most recent Mortgage that was taken out on this home.Purchase Details
Home Financials for this Owner
Home Financials are based on the most recent Mortgage that was taken out on this home.Purchase Details
Home Financials for this Owner
Home Financials are based on the most recent Mortgage that was taken out on this home.Similar Homes in the area
Home Values in the Area
Average Home Value in this Area
Purchase History
| Date | Type | Sale Price | Title Company |
|---|---|---|---|
| Warranty Deed | $205,000 | -- | |
| Warranty Deed | $187,000 | -- | |
| Warranty Deed | $168,500 | -- |
Mortgage History
| Date | Status | Loan Amount | Loan Type |
|---|---|---|---|
| Open | $207,070 | New Conventional | |
| Previous Owner | $183,612 | FHA | |
| Previous Owner | $172,931 | Commercial | |
| Previous Owner | $142,400 | No Value Available | |
| Previous Owner | $133,839 | No Value Available |
Property History
| Date | Event | Price | Change | Sq Ft Price |
|---|---|---|---|---|
| 12/23/2019 12/23/19 | Sold | $205,000 | -4.7% | $108 / Sq Ft |
| 09/28/2019 09/28/19 | For Sale | $215,000 | +15.0% | $113 / Sq Ft |
| 12/08/2017 12/08/17 | Sold | $187,000 | -6.5% | $99 / Sq Ft |
| 10/05/2017 10/05/17 | Price Changed | $199,900 | -4.8% | $106 / Sq Ft |
| 08/30/2017 08/30/17 | For Sale | $210,000 | 0.0% | $111 / Sq Ft |
| 08/30/2017 08/30/17 | Price Changed | $210,000 | +12.3% | $111 / Sq Ft |
| 08/01/2017 08/01/17 | Off Market | $187,000 | -- | -- |
| 07/31/2017 07/31/17 | For Sale | $199,900 | +18.6% | $106 / Sq Ft |
| 08/07/2012 08/07/12 | Sold | $168,500 | -11.3% | $89 / Sq Ft |
| 07/09/2012 07/09/12 | Pending | -- | -- | -- |
| 11/28/2011 11/28/11 | For Sale | $189,900 | -- | $101 / Sq Ft |
Tax History Compared to Growth
Tax History
| Year | Tax Paid | Tax Assessment Tax Assessment Total Assessment is a certain percentage of the fair market value that is determined by local assessors to be the total taxable value of land and additions on the property. | Land | Improvement |
|---|---|---|---|---|
| 2024 | $384 | $31,940 | $7,100 | $24,840 |
| 2023 | $384 | $31,940 | $7,100 | $24,840 |
| 2022 | $394 | $32,640 | $7,100 | $25,540 |
| 2021 | $394 | $32,640 | $7,100 | $25,540 |
| 2020 | $418 | $17,210 | $3,550 | $13,660 |
| 2019 | $418 | $17,210 | $3,550 | $13,660 |
| 2018 | $400 | $16,560 | $3,550 | $13,010 |
| 2017 | $368 | $0 | $0 | $0 |
| 2016 | $364 | $0 | $0 | $0 |
| 2015 | $364 | $0 | $0 | $0 |
| 2014 | $364 | $15,210 | $3,550 | $11,660 |
Agents Affiliated with this Home
-
Jennifer Harris

Seller's Agent in 2019
Jennifer Harris
ARC Realty Vestavia
(205) 965-1129
65 Total Sales
-
Ana Laura Avalos

Buyer's Agent in 2019
Ana Laura Avalos
Keller Williams Realty Hoover
(205) 317-4373
213 Total Sales
-
Deborah Sims

Seller's Agent in 2017
Deborah Sims
Superior Realty Group
(205) 902-1699
33 Total Sales
-
C
Seller's Agent in 2012
Cathy Hutchinson
RealtySouth
-
Tom Hill
T
Buyer's Agent in 2012
Tom Hill
TMI Real Estate
(205) 223-0457
2 Total Sales
Map
Source: Greater Alabama MLS
MLS Number: 863697
APN: 25-09-31-0-000-001.058
- 22578 Bluebird Cir
- 12549 Tannehill Pkwy
- 11966 Furnace Creek Pkwy
- 22544 Iron Masters Loop
- 0 Bridewell Cir
- 11970 Foundry Cir
- 22458 Bucks Ln
- 22917 Country Ridge Pkwy
- 12473 Windy Ridge Dr
- 12695 Browne Way
- 22873 Downing Park Cir
- 22947 Downing Park Cir
- 22989 Downing Park Cir
- 22144 Trace Ln
- 00 Highway 216
- 7947 Gristmill Dr
- 7950 Furnace Dr
- 8265 Owen Park Dr Unit 31
- 7425 Gristmill Cir
- 7429 Gristmill Cir
