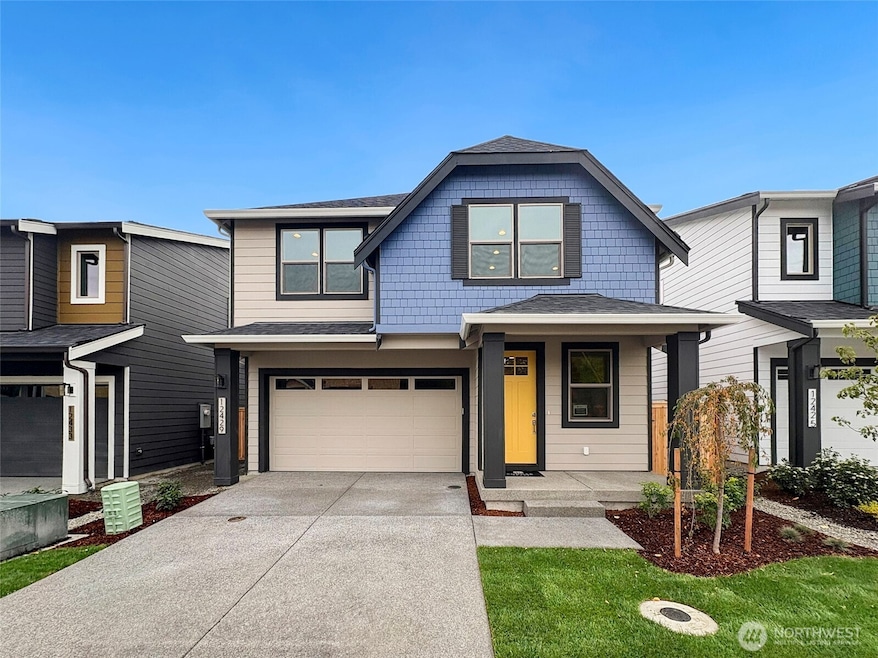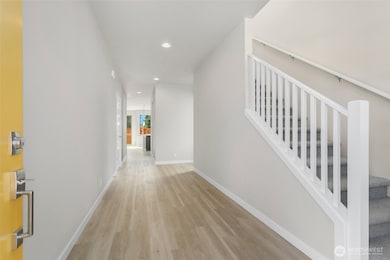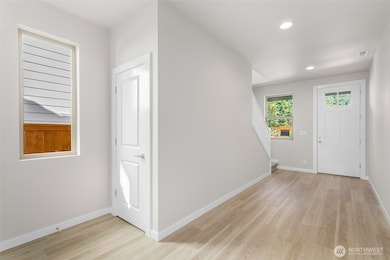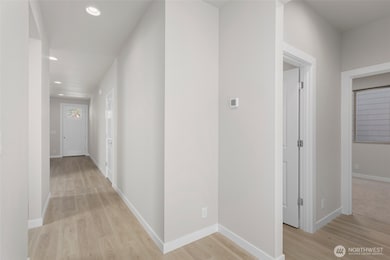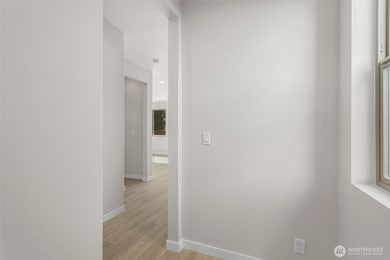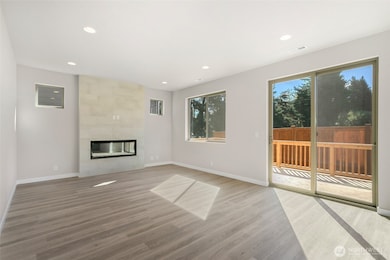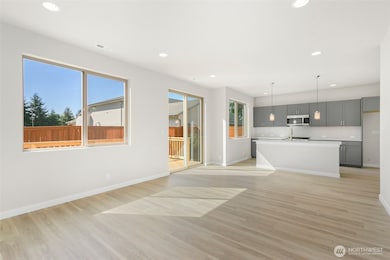12429 SE 256th Place Unit 3 Kent, WA 98030
East Hill NeighborhoodEstimated payment $5,172/month
Highlights
- New Construction
- Contemporary Architecture
- Loft
- Spa
- Property is near public transit
- Sport Court
About This Home
MOVE-IN READY + $30K BUYER BONUS! Welcome to Meristone, the long-awaited New Home Community by Conner Homes! Crafted by a trusted local builder, this Alder plan offers a perfect balance of thoughtful design & everyday comfort. From the spacious entry adjoining a versatile flex space, this airy home brings plenty of light from over-sized windows, gorgeous kitchen w/quartz counters, open living w/fireplace that leads to a beautiful deck for outdoor living. Bed & 3/4 bath on Main is a wonderful guest room or office. Upstairs, a generous bonus room, perfect for media or a game zone. The primary suite features a walk-in closet & a 5-pc bath. Agents: Please register buyers prior to 1st visit. Incentives with Trusted Lender Only.
Listing Agent
Theodore McBurney
Conner Real Estate Group, LLC License #24032217 Listed on: 06/25/2025
Source: Northwest Multiple Listing Service (NWMLS)
MLS#: 2398295
Open House Schedule
-
Thursday, November 13, 202510:30 am to 4:30 pm11/13/2025 10:30:00 AM +00:0011/13/2025 4:30:00 PM +00:00Add to Calendar
-
Friday, November 14, 202510:30 am to 4:30 pm11/14/2025 10:30:00 AM +00:0011/14/2025 4:30:00 PM +00:00Add to Calendar
Property Details
Home Type
- Co-Op
Est. Annual Taxes
- $8,616
Year Built
- Built in 2025 | New Construction
Lot Details
- 3,193 Sq Ft Lot
- Street terminates at a dead end
- North Facing Home
- Level Lot
- Sprinkler System
- Property is in very good condition
HOA Fees
- $89 Monthly HOA Fees
Parking
- 2 Car Attached Garage
Home Design
- Contemporary Architecture
- Poured Concrete
- Composition Roof
- Cement Board or Planked
Interior Spaces
- 2,400 Sq Ft Home
- 2-Story Property
- Electric Fireplace
- Dining Room
- Loft
- Storm Windows
Kitchen
- Walk-In Pantry
- Stove
- Microwave
- Dishwasher
- Disposal
Flooring
- Carpet
- Vinyl Plank
Bedrooms and Bathrooms
- Walk-In Closet
- Bathroom on Main Level
Location
- Property is near public transit
- Property is near a bus stop
Schools
- Millennium Elementary School
- Mattson Middle School
- Kentlake High School
Utilities
- Forced Air Heating and Cooling System
- High Efficiency Air Conditioning
- High Efficiency Heating System
- Heat Pump System
- Water Heater
- High Tech Cabling
Additional Features
- Spa
- Number of ADU Units: 0
Listing and Financial Details
- Down Payment Assistance Available
- Visit Down Payment Resource Website
- Tax Lot 3
- Assessor Parcel Number 5470130030
Community Details
Overview
- Suhrco Residential Properties, Llc Association
- Secondary HOA Phone (425) 455-0900
- Meristone By Conner Homes Condos
- Built by Conner Homes
- East Hill Subdivision
- The community has rules related to covenants, conditions, and restrictions
Recreation
- Sport Court
- Community Playground
- Park
Map
Home Values in the Area
Average Home Value in this Area
Property History
| Date | Event | Price | List to Sale | Price per Sq Ft |
|---|---|---|---|---|
| 10/11/2025 10/11/25 | Price Changed | $829,900 | -4.0% | $346 / Sq Ft |
| 08/07/2025 08/07/25 | Price Changed | $864,600 | +0.3% | $360 / Sq Ft |
| 06/25/2025 06/25/25 | For Sale | $861,600 | -- | $359 / Sq Ft |
Source: Northwest Multiple Listing Service (NWMLS)
MLS Number: 2398295
- 12432 SE 256th Place
- 12432 SE 256th Place Unit 11
- 12509 SE 256th Place Unit 6
- 12510 SE 256th Place
- 12502 SE 256th Place
- 12504 SE 256th Place
- 12433 SE 256th Place Unit 4
- 12433 SE 256th Place
- 12429 SE 256th Place
- 12506 SE 256th Place
- 12506 SE 256th Place Unit 8
- Alder Plan at Meristone
- Maple Plan at Meristone
- Fern Plan at Meristone
- Vine Plan at Meristone
- 12505 SE 256th Place
- 12220 SE 255th St
- 12232 SE 255th St
- 12218 SE 254th Place
- 12306 SE 255th St
- 12205 SE 262nd Ct
- 11328 SE Kent Kangley Rd
- 11239 SE 260th St
- 11305 SE Kent Kangley Rd
- 11020 SE Kent Kangley Rd
- 11201 SE Kent-Kangley Rd Unit 103
- 12828 SE Kent Kangley Rd
- 10925 SE 259th St
- 10825 SE Kent Kangley Rd
- 25220 109th Place SE
- 13510 SE 272nd St
- 10433 SE Kent Kangley Rd
- 27400 132nd Ave SE
- 10615 SE 250th Place
- 24028 SE 110th Place
- 24909 104th Ave SE Unit 202
- 23913 111th Place SE
- 24910 103rd Ave SE
- 10209 SE 248th St
- 24802 99th Place S
